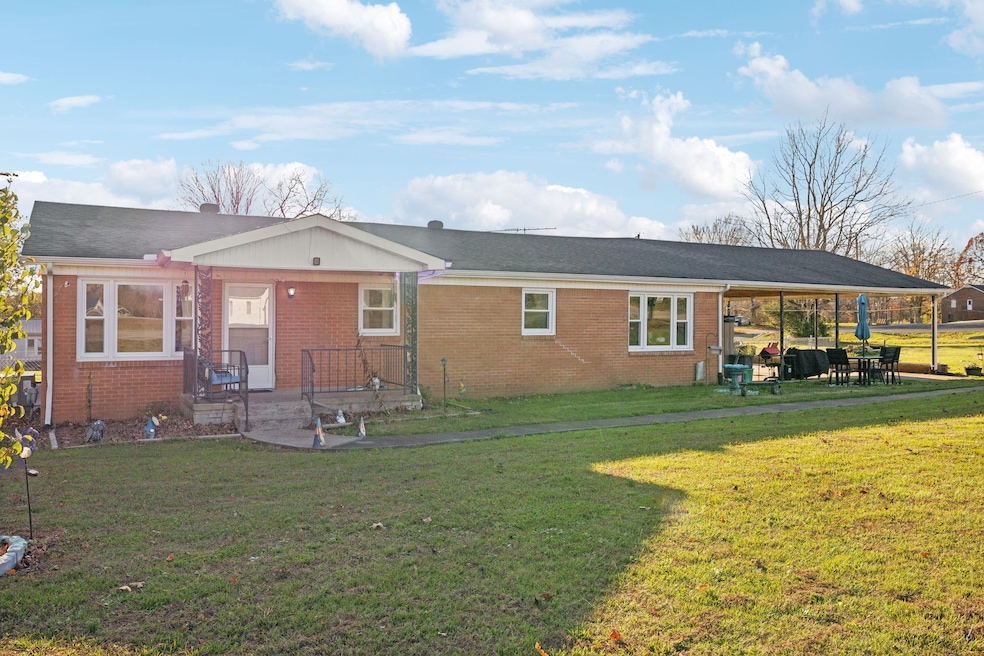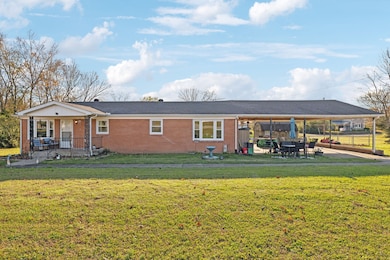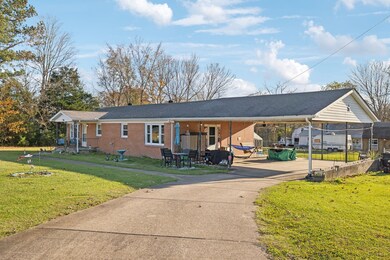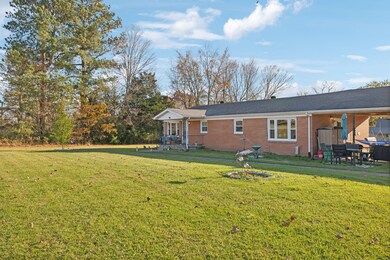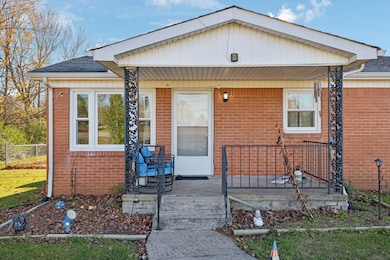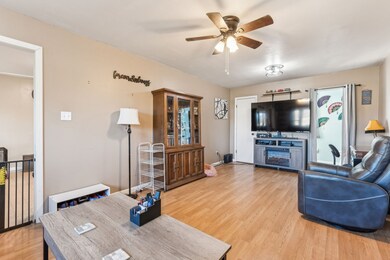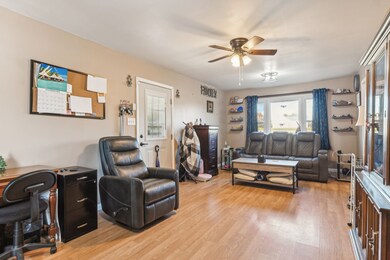
3205 Sylvia Rd Dickson, TN 37055
Tennessee City NeighborhoodHighlights
- No HOA
- Cooling Available
- Accessible Approach with Ramp
- Porch
- Storage
- Accessible Doors
About This Home
As of April 2025Charming All-Brick Home on Spacious Corner Lot in Dickson! Nestled on a lush .71-acre corner lot, this delightful all-brick home offers comfortable living in a peaceful, country setting. Featuring three generously sized bedrooms and one and a half bathrooms, this home is perfect for families or those looking to downsize without sacrificing space. The updated HVAC and water heater (installed in 2019) offer peace of mind, while the kitchen provides ample cabinet and counter space, complete with stainless steel appliances. The adjoining dining room is perfect for hosting gatherings of any size. Enjoy easy-to-maintain laminate flooring throughout the common areas and bedrooms, making cleaning a breeze. A spacious utility room with shelving and a sink offers extra storage and convenience. Step outside to the huge, attached carport that provides shelter for your vehicles and toys, and enjoy year-round outdoor living in the covered space. The enormous, fenced backyard is a true standout, offering endless possibilities for a pool, garden, pets, or play. Plus, the large storage building and playset are included, providing additional space and fun for the whole family. Best of all, there’s no HOA and no city taxes to worry about—just peaceful country living. Take a tour of this fantastic property today and make it your own slice of paradise!
Last Agent to Sell the Property
Elam Real Estate Brokerage Phone: 6152786887 License #371173 Listed on: 01/24/2025
Home Details
Home Type
- Single Family
Est. Annual Taxes
- $959
Year Built
- Built in 1968
Lot Details
- 0.71 Acre Lot
- Back Yard Fenced
- Level Lot
Home Design
- Brick Exterior Construction
- Shingle Roof
Interior Spaces
- 1,494 Sq Ft Home
- Property has 1 Level
- Ceiling Fan
- Storage
- Crawl Space
- Fire and Smoke Detector
Kitchen
- <<microwave>>
- Dishwasher
Flooring
- Laminate
- Vinyl
Bedrooms and Bathrooms
- 3 Main Level Bedrooms
Parking
- 4 Open Parking Spaces
- 6 Parking Spaces
- 2 Carport Spaces
Accessible Home Design
- Accessible Hallway
- Accessible Doors
- Accessible Approach with Ramp
- Accessible Entrance
Outdoor Features
- Outdoor Storage
- Porch
Schools
- Vanleer Elementary School
- Charlotte Middle School
- Creek Wood High School
Utilities
- Cooling Available
- Central Heating
- Heating System Uses Natural Gas
- Septic Tank
Community Details
- No Home Owners Association
Listing and Financial Details
- Assessor Parcel Number 067 03700 000
Ownership History
Purchase Details
Home Financials for this Owner
Home Financials are based on the most recent Mortgage that was taken out on this home.Purchase Details
Home Financials for this Owner
Home Financials are based on the most recent Mortgage that was taken out on this home.Purchase Details
Home Financials for this Owner
Home Financials are based on the most recent Mortgage that was taken out on this home.Purchase Details
Similar Homes in Dickson, TN
Home Values in the Area
Average Home Value in this Area
Purchase History
| Date | Type | Sale Price | Title Company |
|---|---|---|---|
| Warranty Deed | $265,000 | Rudy Title | |
| Warranty Deed | $182,500 | Bankers T&E Dickson Llc | |
| Deed | $70,000 | -- | |
| Deed | $45,000 | -- |
Mortgage History
| Date | Status | Loan Amount | Loan Type |
|---|---|---|---|
| Open | $260,200 | New Conventional | |
| Previous Owner | $179,193 | FHA | |
| Previous Owner | $77,000 | New Conventional | |
| Previous Owner | $72,700 | No Value Available |
Property History
| Date | Event | Price | Change | Sq Ft Price |
|---|---|---|---|---|
| 07/17/2025 07/17/25 | Price Changed | $290,000 | -6.5% | $194 / Sq Ft |
| 07/15/2025 07/15/25 | Price Changed | $310,000 | -3.1% | $207 / Sq Ft |
| 07/01/2025 07/01/25 | Price Changed | $320,000 | -1.5% | $214 / Sq Ft |
| 06/13/2025 06/13/25 | For Sale | $324,900 | +22.6% | $217 / Sq Ft |
| 04/04/2025 04/04/25 | Sold | $265,000 | -8.6% | $177 / Sq Ft |
| 03/13/2025 03/13/25 | Pending | -- | -- | -- |
| 03/07/2025 03/07/25 | Price Changed | $290,000 | -1.0% | $194 / Sq Ft |
| 02/24/2025 02/24/25 | Price Changed | $293,000 | -0.7% | $196 / Sq Ft |
| 02/12/2025 02/12/25 | Price Changed | $295,000 | -1.7% | $197 / Sq Ft |
| 01/24/2025 01/24/25 | For Sale | $300,000 | +64.4% | $201 / Sq Ft |
| 07/24/2020 07/24/20 | Sold | $182,500 | -3.9% | $123 / Sq Ft |
| 05/30/2020 05/30/20 | Pending | -- | -- | -- |
| 05/15/2020 05/15/20 | For Sale | $189,900 | -- | $128 / Sq Ft |
Tax History Compared to Growth
Tax History
| Year | Tax Paid | Tax Assessment Tax Assessment Total Assessment is a certain percentage of the fair market value that is determined by local assessors to be the total taxable value of land and additions on the property. | Land | Improvement |
|---|---|---|---|---|
| 2024 | $1,047 | $61,975 | $10,275 | $51,700 |
| 2023 | $959 | $40,825 | $3,175 | $37,650 |
| 2022 | $959 | $40,825 | $3,175 | $37,650 |
| 2021 | $959 | $40,825 | $3,175 | $37,650 |
| 2020 | $959 | $40,825 | $3,175 | $37,650 |
| 2019 | $959 | $40,825 | $3,175 | $37,650 |
| 2018 | $709 | $26,275 | $2,375 | $23,900 |
| 2017 | $709 | $26,275 | $2,375 | $23,900 |
| 2016 | $709 | $26,275 | $2,375 | $23,900 |
| 2015 | $649 | $22,375 | $2,375 | $20,000 |
| 2014 | $645 | $22,225 | $2,375 | $19,850 |
Agents Affiliated with this Home
-
Meaghan Baker

Seller's Agent in 2025
Meaghan Baker
The Baker Brokerage
(615) 878-0362
12 in this area
194 Total Sales
-
Joseph Phinney
J
Seller's Agent in 2025
Joseph Phinney
Elam Real Estate
(615) 278-6887
2 in this area
53 Total Sales
-
Beth Baker

Seller's Agent in 2020
Beth Baker
Crye-Leike
(931) 242-0067
6 in this area
135 Total Sales
-
Antionette Canull

Buyer's Agent in 2020
Antionette Canull
Blue Door Realty Group
(615) 347-3371
3 in this area
32 Total Sales
Map
Source: Realtracs
MLS Number: 2781838
APN: 067-037.00
- 1041 Hayshed Rd
- 856 Tucker Rd
- 3791 Sylvia Rd
- 2151 Maysville Rd
- 0 Old Stage Rd
- 1209 Spradlin Rd
- 526 Shorty Few Rd
- 1313 Ridge Rd
- 1418 Ridge Rd
- 1030 Upper Creek Rd
- 0 Adams Rd Unit RTC2647304
- 4122 Highway 49 W
- 4255 Tennessee 49
- 1429 Old Stage Rd
- 0 Upper Creek Rd
- 1020 Loggins Rd
- 1775 Hayshed Rd
- 0 Walnut Grove Rd Unit RTC2684934
- 754 Nancy Shawl Rd
- 1355 Westfield Rd
