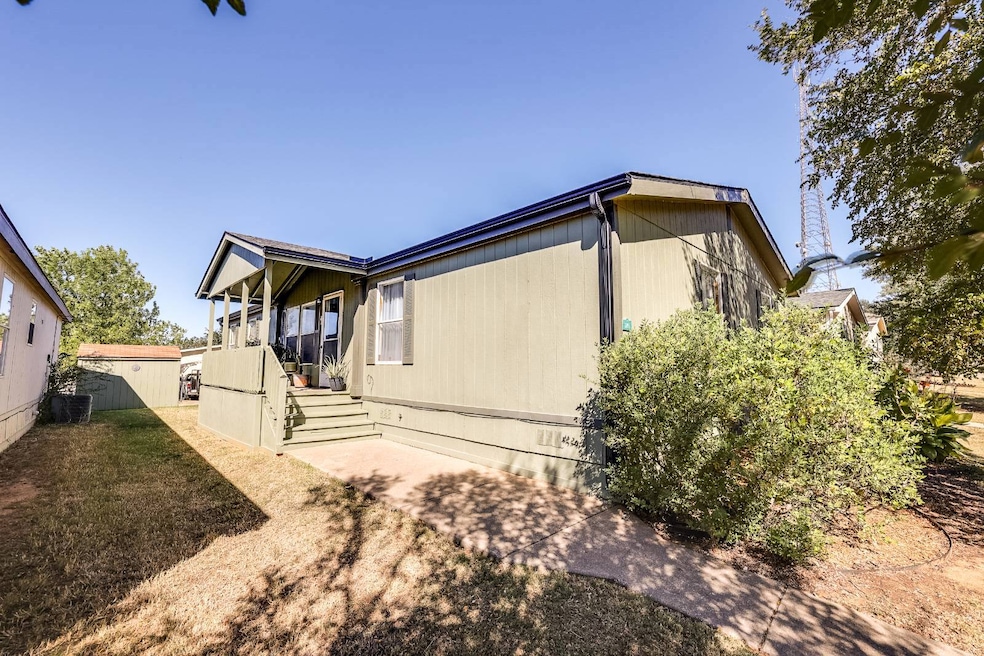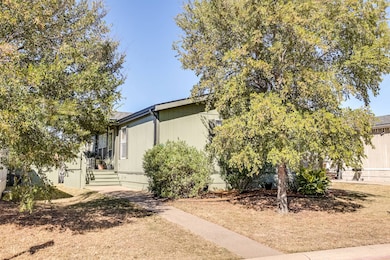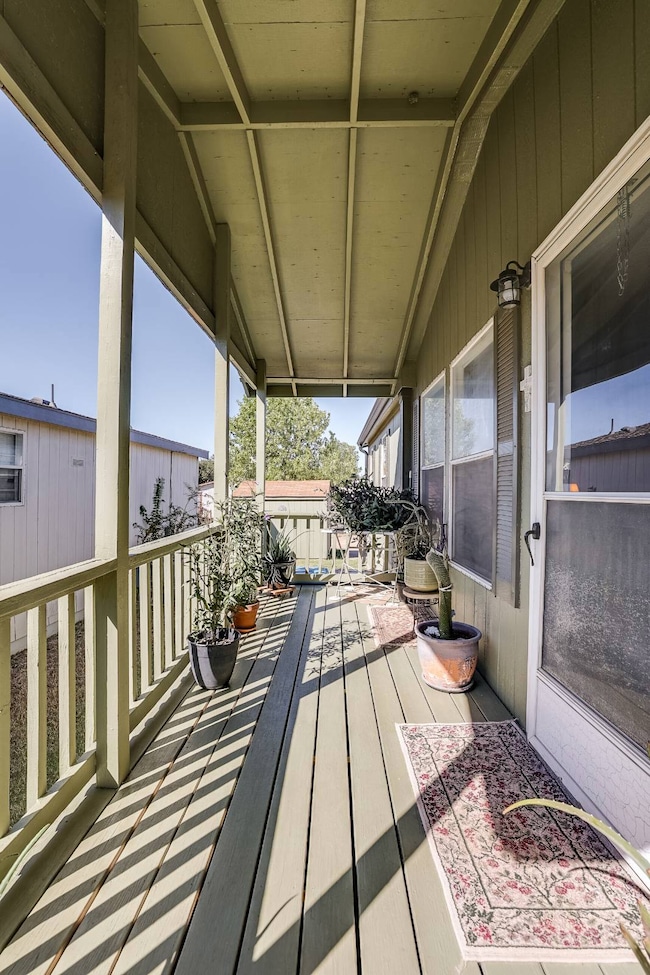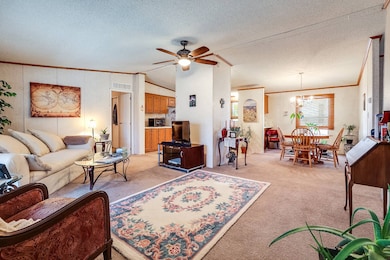3205 Wooded Glen Way Unit 164 Euless, TX 76040
Mosier Valley NeighborhoodEstimated payment $770/month
Highlights
- Doorman
- Open Floorplan
- Deck
- Wilshire Elementary School Rated A
- Clubhouse
- Community Pool
About This Home
This well-maintained 4-bedroom, 2-bath manufactured home offers comfort and space throughout. Three of the bedrooms feature walk-in closets, and the split primary suite is privately tucked away for added tranquility, complete with an en-suite bath with separate shower and tub. The open-concept floor plan creates a welcoming atmosphere, perfect for everyday living or entertaining. The kitchen includes a built-in desk area and comes with the refrigerator; washer and dryer are also included! Most furniture is also available, making this a move-in-ready opportunity. Enjoy the outdoors from the covered front porch and take advantage of the powered shed offering extra storage or workspace options. The roof was replaced in 2020 with Owens Corning 130 MPH shingles and comes with a transferable warranty. The HVAC system was replaced in 2022 with an American Standard 14 SEER system and has 1 free maintenance check remaining, but it must be used within 6 months. Community amenities include a resort-style pool, clubhouse, playgrounds, and scenic walking trails - everything you need for a relaxed and enjoyable lifestyle.
Property Details
Home Type
- Mobile/Manufactured
Est. Annual Taxes
- $392
Year Built
- Built in 2006
Lot Details
- Landscaped with Trees
- Land Lease of $750
Parking
- Driveway
Home Design
- Asphalt Roof
- Wood Siding
- HardiePlank Siding
Interior Spaces
- 1,456 Sq Ft Home
- 1-Story Property
- Open Floorplan
- Family Room
- Dining Room
Kitchen
- Oven
- Dishwasher
- Laminate Countertops
Flooring
- Carpet
- Linoleum
- Tile
Bedrooms and Bathrooms
- 4 Bedrooms
- En-Suite Primary Bedroom
- Walk-In Closet
- 2 Full Bathrooms
Laundry
- Laundry Room
- Washer
Outdoor Features
- Deck
- Covered Patio or Porch
- Shed
Utilities
- Forced Air Zoned Heating and Cooling System
- Hot Water Heating System
- Water Heater
Community Details
Overview
- Harston Woods Community
- Harston Woods Subdivision
Amenities
- Doorman
- Clubhouse
- Recreation Room
Recreation
- Community Playground
- Community Pool
Pet Policy
- Pets Allowed
Map
Home Values in the Area
Average Home Value in this Area
Property History
| Date | Event | Price | List to Sale | Price per Sq Ft |
|---|---|---|---|---|
| 11/06/2025 11/06/25 | For Sale | $139,900 | -- | $96 / Sq Ft |
Source: My State MLS
MLS Number: 11602547
- 11103 Loblolly Ln Unit 271
- 11111 Loblolly Ln
- 11206 Falling Leaf Ln Unit 335
- 11112 Falling Leaf Ln
- 11219 Scarlet Oak Ln
- 3624 Frazier Ct
- 3604 Twin Pond Trail
- 10401 Lake Park Dr
- 1216 Princeton Place
- 800 Prestwick St
- 808 Gregory Ave
- 804 Natchez Ave
- 2600 Britany Cir
- 828 Gregory Ave
- 3905 Shady Creek Dr
- 3216 Jetranger Rd
- 952 Charleston Dr
- 812 Forest Hollow Dr
- 2303 Mcmullin Dr
- 2024 Charleston Dr
- 3632 Frazier Ct
- 3421 Valley Vista Dr
- 3573 Twin Pond Trail
- 10425 Lake Brook Dr
- 1838 Sotogrande Blvd
- 3629 Twin Pond Trail
- 1304 Raider Dr
- 3006 W Sycamore Cir
- 10416 Devin Ln
- 10316 Lake Brook Dr
- 1601 Sotogrande Blvd
- 1203 Trenton Ln
- 2516 Sakeena Ct
- 10150 E Hurst Blvd
- 952 Charleston Dr
- 809 Forest Hollow Dr
- 2621 Nantucket Ct
- 2332 Aquaduct Dr
- 1037 Stableway Ln
- 2329 Oakmont Dr







