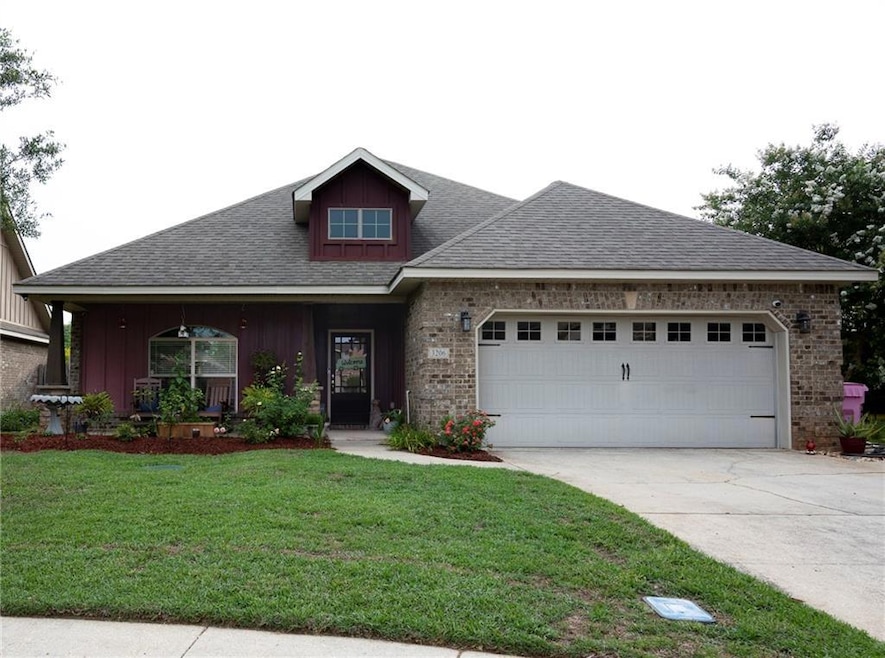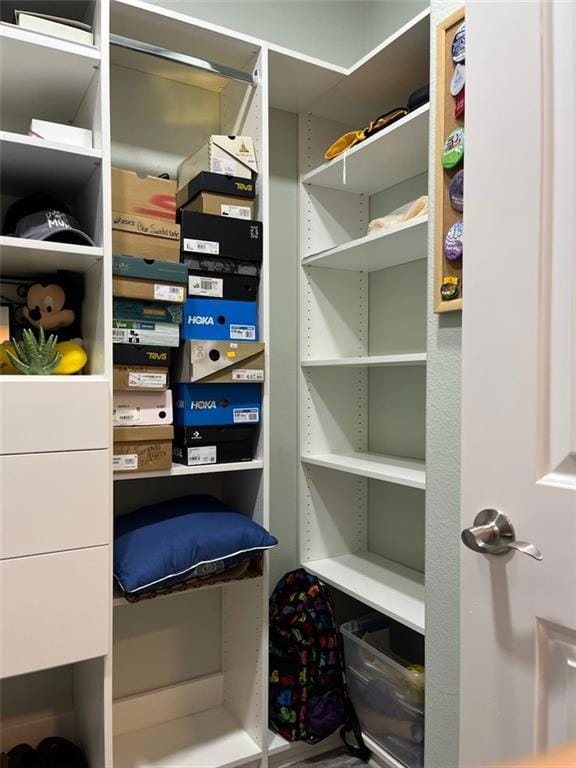
3206 Essex Place Dr Mobile, AL 36695
Cottage Park NeighborhoodEstimated payment $2,051/month
Highlights
- Traditional Architecture
- Covered patio or porch
- Double Self-Cleaning Oven
- Hutchens Elementary School Rated 10
- Formal Dining Room
- White Kitchen Cabinets
About This Home
Stunning 3-Bedroom, 2.5-Bath Home in Desirable West Mobile
Discover this beautiful custom-built home, perfectly situated in the highly sought-after West Mobile area. This residence boasts high ceilings throughout, creating an airy and spacious atmosphere. The home features meticulously designed his and her closets in the master suite, complete with organizers, ensuring ample storage and organization. The backyard is easily accessible from the master suite and living room, featuring convenient outdoor access that allows for seamless enjoyment of the outdoor space. The chef's dream kitchen, completed in 2020, is a true highlight, equipped with a 36-inch Viking 6 burner stove that includes a built-in pot filler, a dishwasher, a refrigerator, a double oven, and a sleek built-in microwave. The custom granite countertops complement the large farmhouse sink, while tall cabinets provide abundant storage. The kitchen also features a generous island with electrical outlets, perfect for meal prep and equipped with storage for cutting boards and more. Adjacent to the kitchen, you'll find a separate dining area, ideal for entertaining guests. The layout includes a convenient Jack and Jill-style bathroom connecting two of the bedrooms, enhancing functionality for families or guests. The driveway has been widened to accommodate parking for two vehicles, ensuring convenience for you and your guests. Step outside to the backyard, which features a privacy fence and a covered patio that has been extended equipped with electricity, perfect for outdoor gatherings. The backyard has been newly sodded, providing a lush green space for relaxation and play. Additionally, the washer and dryer will remain with the home, adding to the convenience of this exceptional property. Don’t miss the opportunity to make this stunning home yours! Call your favorite Realtor and schedule a tour today!
Home Details
Home Type
- Single Family
Est. Annual Taxes
- $1,078
Year Built
- Built in 2011
Lot Details
- 9,322 Sq Ft Lot
- Back and Front Yard Fenced
- Privacy Fence
- Landscaped
HOA Fees
- $33 Monthly HOA Fees
Parking
- 2 Car Garage
- Front Facing Garage
Home Design
- Traditional Architecture
- Slab Foundation
- Ridge Vents on the Roof
- Brick Front
Interior Spaces
- 2,105 Sq Ft Home
- 1-Story Property
- Ceiling height of 10 feet on the main level
- Ceiling Fan
- Brick Fireplace
- Double Pane Windows
- Formal Dining Room
- Luxury Vinyl Tile Flooring
Kitchen
- Breakfast Bar
- Double Self-Cleaning Oven
- Gas Oven
- Gas Cooktop
- Range Hood
- <<microwave>>
- Dishwasher
- Kitchen Island
- White Kitchen Cabinets
Bedrooms and Bathrooms
- 3 Main Level Bedrooms
- Dual Closets
- Separate Shower in Primary Bathroom
- Soaking Tub
Laundry
- Laundry Room
- Dryer
- Washer
Schools
- Hutchens/Dawes Elementary School
- Bernice J Causey Middle School
- Baker High School
Additional Features
- Covered patio or porch
- Central Heating and Cooling System
Community Details
- Essex Place Subdivision
Listing and Financial Details
- Assessor Parcel Number 3402100000007238
Map
Home Values in the Area
Average Home Value in this Area
Tax History
| Year | Tax Paid | Tax Assessment Tax Assessment Total Assessment is a certain percentage of the fair market value that is determined by local assessors to be the total taxable value of land and additions on the property. | Land | Improvement |
|---|---|---|---|---|
| 2024 | $1,078 | $23,590 | $3,750 | $19,840 |
| 2023 | $1,078 | $21,000 | $3,750 | $17,250 |
| 2022 | $961 | $21,190 | $3,750 | $17,440 |
| 2021 | $1,870 | $19,280 | $3,500 | $15,780 |
| 2020 | $1,887 | $19,450 | $3,500 | $15,950 |
| 2019 | $1,886 | $38,880 | $0 | $0 |
| 2018 | $885 | $19,620 | $0 | $0 |
| 2017 | $892 | $19,780 | $0 | $0 |
| 2016 | $899 | $19,920 | $0 | $0 |
| 2013 | $850 | $18,740 | $0 | $0 |
Property History
| Date | Event | Price | Change | Sq Ft Price |
|---|---|---|---|---|
| 06/13/2025 06/13/25 | Price Changed | $348,000 | -0.3% | $165 / Sq Ft |
| 05/30/2025 05/30/25 | For Sale | $349,000 | -- | $166 / Sq Ft |
Purchase History
| Date | Type | Sale Price | Title Company |
|---|---|---|---|
| Warranty Deed | $82,000 | None Available | |
| Warranty Deed | $184,450 | Slt |
Mortgage History
| Date | Status | Loan Amount | Loan Type |
|---|---|---|---|
| Open | $200,000 | New Conventional | |
| Closed | $51,431 | Credit Line Revolving | |
| Closed | $167,400 | New Conventional | |
| Previous Owner | $179,773 | FHA |
Similar Homes in the area
Source: Gulf Coast MLS (Mobile Area Association of REALTORS®)
MLS Number: 7589207
APN: 34-02-10-0-000-007.238
- 2990 Richmond Dr
- 3435 Plantation Ct
- 3473 Summer Woods Cir W
- 10019 Summer Woods Cir S
- 3511 Arlington Oaks Dr
- 9424 Johnson Rd S
- 9731 Hamilton Creek Dr S
- 9500 Scott Dairy Loop Rd S
- 3000 Jersey Dr W
- 3740 Latigo Rd
- 2751 Hamilton Creek Dr W
- 9451 Scott Dairy Loop Rd S
- 9784 Potomac Ridge Dr
- 9636 Hamilton Creek Dr S
- 10234 Scott Plantation Dr N
- 3324 Hartsfield Way W
- 9721 Hamilton Creek Dr N
- 3582 Magnolia Downs E
- 9798 Potomac Ridge Dr
- 9263 Hartsfield Way
- 2190 Milner Way
- 2659 Dawes Rd
- 1980 Laurel Oak Ct
- 1836 Augusta Dr W
- 7959 Cottage Hill Rd
- 9801 Trailwood Dr S
- 10804 Burlington Way N
- 9660 Royal Woods Dr N
- 2175 Schillinger Rd S
- 2986 Newman Rd
- 750 Flave Pierce Rd
- 5330 Cimaron Ct
- 2889 Sollie Rd
- 2304 Cedar Key
- 945 Schillinger Rd S
- 1240 Lynchburg Ct
- 6700 Cottage Hill Rd
- 8613 Mcallister Dr
- 7720 Thomas Rd
- 1200 Somerby Dr






