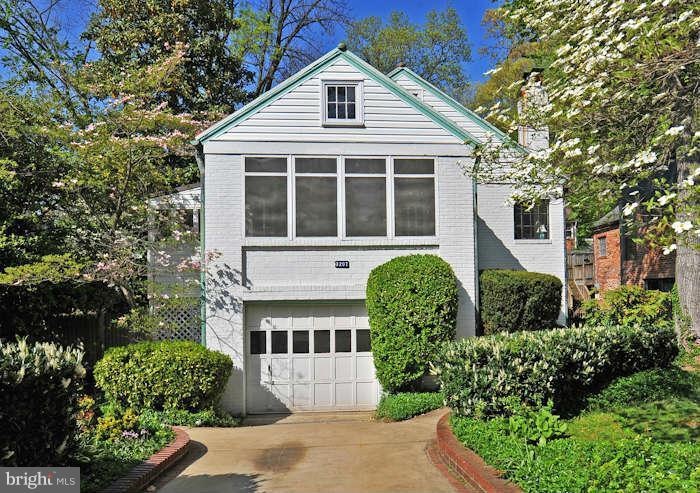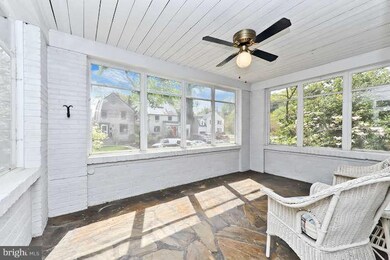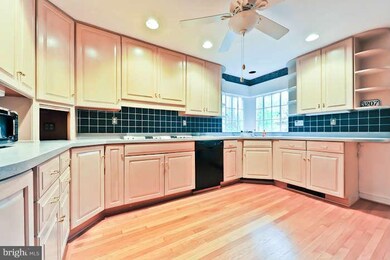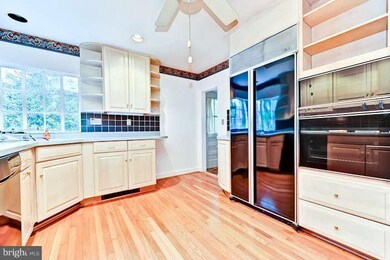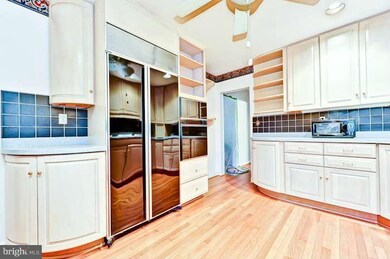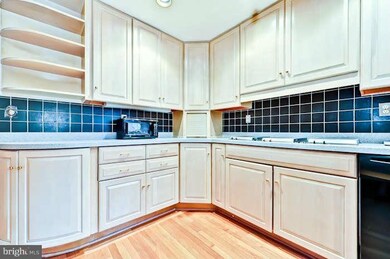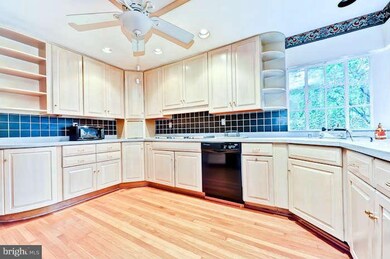
3207 19th St N Arlington, VA 22201
Lyon Village NeighborhoodHighlights
- Cape Cod Architecture
- Wood Flooring
- Sun or Florida Room
- Taylor Elementary School Rated A
- 2 Fireplaces
- No HOA
About This Home
As of December 20174BR/3BA classic Cape Cod located on a quiet cul-de-sac in Lyon Village . Wood floors + charming details throughout. Generously sized rooms. 2 wood burning fireplaces.Finished above grade lower level has in-law suite w/ sitting room. Sunroom + large patio. Garage w/ driveway. Excellent parks, shops, and nightlife nearby. Easy access to major highways (Spout Run, GW pkwy, I-66)
Home Details
Home Type
- Single Family
Est. Annual Taxes
- $6,518
Year Built
- Built in 1940
Lot Details
- 4,468 Sq Ft Lot
- Property is zoned R-6
Parking
- 1 Car Attached Garage
- Front Facing Garage
- Driveway
- Off-Street Parking
Home Design
- Cape Cod Architecture
- Brick Exterior Construction
Interior Spaces
- 2,975 Sq Ft Home
- Property has 3 Levels
- 2 Fireplaces
- Family Room
- Sitting Room
- Living Room
- Dining Room
- Sun or Florida Room
- Utility Room
- Wood Flooring
- <<builtInOvenToken>>
Bedrooms and Bathrooms
- 4 Bedrooms | 1 Main Level Bedroom
- En-Suite Primary Bedroom
- In-Law or Guest Suite
- 3 Full Bathrooms
Laundry
- Laundry Room
- Dryer
- Washer
Basement
- Walk-Out Basement
- Side Exterior Basement Entry
Utilities
- Window Unit Cooling System
- Radiator
- Heating System Uses Oil
- Natural Gas Water Heater
- Public Septic
Community Details
- No Home Owners Association
- Lyon Village Subdivision
Listing and Financial Details
- Tax Lot 13
- Assessor Parcel Number 15-012-029
Ownership History
Purchase Details
Purchase Details
Home Financials for this Owner
Home Financials are based on the most recent Mortgage that was taken out on this home.Purchase Details
Home Financials for this Owner
Home Financials are based on the most recent Mortgage that was taken out on this home.Purchase Details
Home Financials for this Owner
Home Financials are based on the most recent Mortgage that was taken out on this home.Similar Homes in the area
Home Values in the Area
Average Home Value in this Area
Purchase History
| Date | Type | Sale Price | Title Company |
|---|---|---|---|
| Interfamily Deed Transfer | -- | None Available | |
| Deed | $1,112,500 | -- | |
| Warranty Deed | $1,240,000 | -- | |
| Warranty Deed | $661,000 | -- |
Mortgage History
| Date | Status | Loan Amount | Loan Type |
|---|---|---|---|
| Open | $129,500 | Adjustable Rate Mortgage/ARM | |
| Previous Owner | $1,112,500 | New Conventional | |
| Previous Owner | $992,000 | New Conventional | |
| Previous Owner | $750,000 | Construction |
Property History
| Date | Event | Price | Change | Sq Ft Price |
|---|---|---|---|---|
| 06/25/2025 06/25/25 | Price Changed | $1,545,000 | -3.1% | $448 / Sq Ft |
| 06/05/2025 06/05/25 | For Sale | $1,595,000 | 0.0% | $462 / Sq Ft |
| 06/05/2025 06/05/25 | Price Changed | $1,595,000 | 0.0% | $462 / Sq Ft |
| 01/21/2024 01/21/24 | Rented | $6,400 | -1.5% | -- |
| 11/07/2023 11/07/23 | For Rent | $6,500 | 0.0% | -- |
| 12/27/2017 12/27/17 | Sold | $1,112,500 | -5.3% | $341 / Sq Ft |
| 11/28/2017 11/28/17 | Pending | -- | -- | -- |
| 10/08/2017 10/08/17 | Price Changed | $1,174,900 | -2.1% | $361 / Sq Ft |
| 08/24/2017 08/24/17 | For Sale | $1,199,900 | +7.9% | $368 / Sq Ft |
| 08/23/2017 08/23/17 | Off Market | $1,112,500 | -- | -- |
| 05/07/2015 05/07/15 | Sold | $1,240,000 | -1.5% | $383 / Sq Ft |
| 04/19/2015 04/19/15 | Pending | -- | -- | -- |
| 04/18/2015 04/18/15 | Price Changed | $1,259,000 | -1.6% | $389 / Sq Ft |
| 02/25/2015 02/25/15 | Price Changed | $1,279,000 | -1.5% | $395 / Sq Ft |
| 11/04/2014 11/04/14 | Price Changed | $1,299,000 | -2.0% | $402 / Sq Ft |
| 10/17/2014 10/17/14 | For Sale | $1,325,000 | +100.5% | $410 / Sq Ft |
| 08/07/2013 08/07/13 | Sold | $661,000 | -5.4% | $222 / Sq Ft |
| 06/14/2013 06/14/13 | Pending | -- | -- | -- |
| 05/30/2013 05/30/13 | Price Changed | $699,000 | -6.8% | $235 / Sq Ft |
| 05/03/2013 05/03/13 | For Sale | $750,000 | -- | $252 / Sq Ft |
Tax History Compared to Growth
Tax History
| Year | Tax Paid | Tax Assessment Tax Assessment Total Assessment is a certain percentage of the fair market value that is determined by local assessors to be the total taxable value of land and additions on the property. | Land | Improvement |
|---|---|---|---|---|
| 2025 | $16,845 | $1,630,700 | $881,100 | $749,600 |
| 2024 | $16,413 | $1,588,900 | $871,100 | $717,800 |
| 2023 | $15,526 | $1,507,400 | $871,100 | $636,300 |
| 2022 | $14,946 | $1,451,100 | $821,100 | $630,000 |
| 2021 | $13,873 | $1,346,900 | $703,300 | $643,600 |
| 2020 | $13,869 | $1,351,800 | $679,000 | $672,800 |
| 2019 | $13,442 | $1,310,100 | $654,800 | $655,300 |
| 2018 | $12,750 | $1,267,400 | $630,500 | $636,900 |
| 2017 | $12,262 | $1,218,900 | $582,000 | $636,900 |
| 2016 | $12,079 | $1,218,900 | $582,000 | $636,900 |
| 2015 | $11,809 | $1,185,600 | $523,800 | $661,800 |
| 2014 | -- | $689,600 | $470,500 | $219,100 |
Agents Affiliated with this Home
-
David Moya

Seller's Agent in 2025
David Moya
KW Metro Center
(703) 307-4609
182 Total Sales
-
Karen Moya
K
Seller Co-Listing Agent in 2025
Karen Moya
KW Metro Center
(301) 467-9054
5 Total Sales
-
Nina Landes

Seller's Agent in 2017
Nina Landes
KW Metro Center
(703) 539-2986
63 Total Sales
-
T
Buyer's Agent in 2017
Twingo Wahba
Keller Williams Realty
-
Jeffrey Beall

Seller's Agent in 2015
Jeffrey Beall
RE/MAX
(703) 772-0786
1 in this area
68 Total Sales
-
Kathleen Rehill

Seller Co-Listing Agent in 2015
Kathleen Rehill
RE/MAX
(703) 403-1064
1 in this area
103 Total Sales
Map
Source: Bright MLS
MLS Number: 1001579713
APN: 15-012-029
- 3175 21st St N
- 1816 N Jackson St
- 3134 18th St N
- 2115 N Lincoln St
- 2111 N Lincoln St
- 3000 Spout Run Pkwy Unit A303
- 3000 Spout Run Pkwy Unit D212
- 3000 Spout Run Pkwy Unit B606
- 3000 Spout Run Pkwy Unit A609
- 3000 Spout Run Pkwy Unit A104
- 2801 Langston Blvd Unit 305
- 2101 N Monroe St Unit 213
- 2101 N Monroe St Unit 401
- 1416 N Hancock St
- 1414 N Johnson St
- 1404 N Hudson St
- 2822 Lorcom Ln
- 2846 Lorcom Ln
- 1619 N Edgewood St
- 2050 N Calvert St Unit 106
