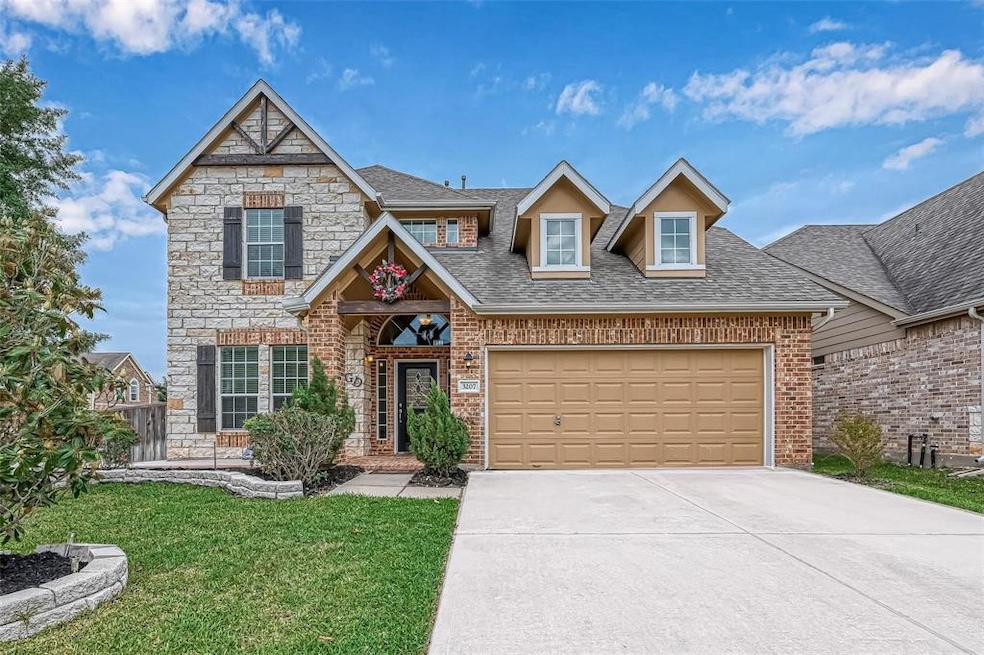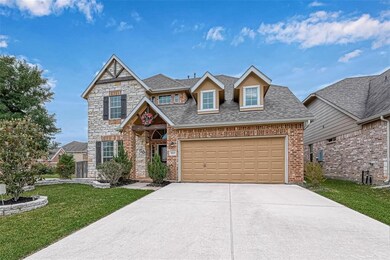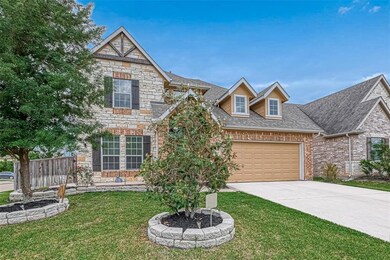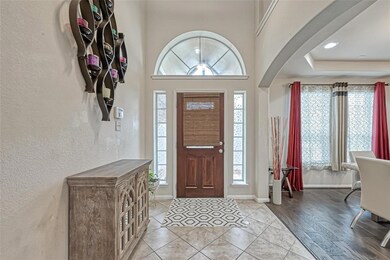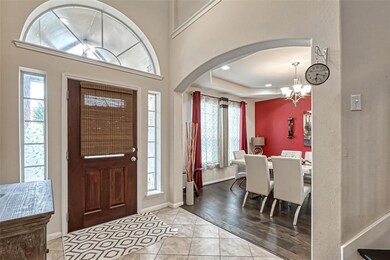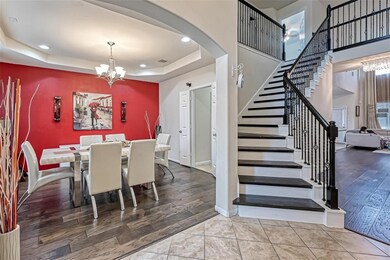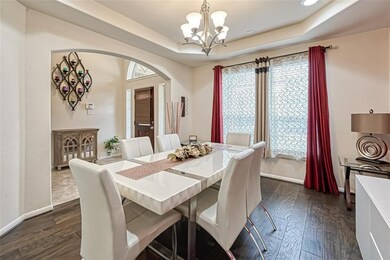3207 Fairmont Hills Ln Katy, TX 77494
Southwest Cinco Ranch NeighborhoodHighlights
- Pond
- Vaulted Ceiling
- Wood Flooring
- Jenks Elementary School Rated A
- Traditional Architecture
- Corner Lot
About This Home
This gorgeous 4-bedroom, 3.5-bath home in Silver Ranch offers over 2,700 square feet of living space with wood and tile flooring, granite countertops, crown molding, and high ceilings throughout. Enjoy an open-concept layout, a spacious kitchen with gas cooktop and convection oven, and a cozy electric fireplace in the living area. All bedrooms are upstairs, including a large primary suite, with the convenience of a washer, dryer, and refrigerator included. Sitting on a corner lot with a fully fenced backyard, this home is zoned to top-rated Katy ISD schools like Jenks Elementary and Tompkins High. Available July 31st for $3,500/month—pets considered case by case.
Listing Agent
Realm Real Estate Professionals - Katy License #0713163 Listed on: 07/15/2025
Home Details
Home Type
- Single Family
Est. Annual Taxes
- $7,319
Year Built
- Built in 2014
Lot Details
- 6,824 Sq Ft Lot
- Back Yard Fenced
- Corner Lot
Parking
- 2 Car Attached Garage
Home Design
- Traditional Architecture
Interior Spaces
- 2,761 Sq Ft Home
- 2-Story Property
- Crown Molding
- Vaulted Ceiling
- Ceiling Fan
- Electric Fireplace
- Window Treatments
- Formal Entry
- Family Room Off Kitchen
- Living Room
- Dining Room
- Home Office
- Game Room
- Attic Fan
Kitchen
- Convection Oven
- Gas Cooktop
- Microwave
- Dishwasher
- Granite Countertops
- Disposal
Flooring
- Wood
- Tile
Bedrooms and Bathrooms
- 4 Bedrooms
- En-Suite Primary Bedroom
- Double Vanity
- Bathtub with Shower
Laundry
- Dryer
- Washer
Eco-Friendly Details
- Energy-Efficient Insulation
- Ventilation
Schools
- Jenks Elementary School
- Tays Junior High School
- Tompkins High School
Additional Features
- Pond
- Central Heating and Cooling System
Listing and Financial Details
- Property Available on 7/31/25
- Long Term Lease
Community Details
Overview
- Silver Ranch Sec 9 Subdivision
Recreation
- Community Playground
- Community Pool
- Park
- Trails
Pet Policy
- Call for details about the types of pets allowed
- Pet Deposit Required
Map
Source: Houston Association of REALTORS®
MLS Number: 47039166
APN: 8127-09-005-0190-914
- 3203 Pimlico Pine Ln
- 3102 Reston Landing Ln
- 27003 Lindenwood Creek Ln
- 3302 Belmont River Ln
- 3307 Aspen Ranch Ct
- 3215 Wimberly Place Ln
- 3301 Remington Rise Ln
- 26818 Lindenwood Creek Ln
- 3311 Wimberly Place Ln
- 3314 Wimberly Place Ln
- 3302 Antelope Creek Ln
- 3102 Hillside Landing Trail
- 27027 Soapstone Terrace Ln
- 3115 Hillside Landing Trail
- 2803 Chester Knoll Ct
- 26919 Monarch Valley
- 26918 Soapstone Terrace Ln
- 26326 Creston Cliff Ct
- 26914 Boulder Hill
- 3214 Bandera Run Ln
- 26922 Mustang Retreat Ln
- 3306 Windsor Ranch Ln
- 3310 Belmont River Ln
- 3301 Remington Rise Ln
- 3022 Aloria Hills Trail
- 3410 Herons Pointe Ln
- 3002 Pennfield Park Ct
- 27026 Soapstone Terrace Ln
- 3439 Stone Springs Dr
- 3310 Wrangler Sky Ct
- 26930 Soapstone Terrace Ln
- 26910 Brighton Valley Way
- 3603 Quail Springs Ln
- 26611 Meadow Ln
- 26726 Grey Peregrine Dr
- 2714 Birchwood Meadow Ct
- 27534 Stonebrook Manor Ln
- 2726 Hannah Meadow Ln
- 26703 Sooty Tern Dr
- 26510 Forest Pine Ln
