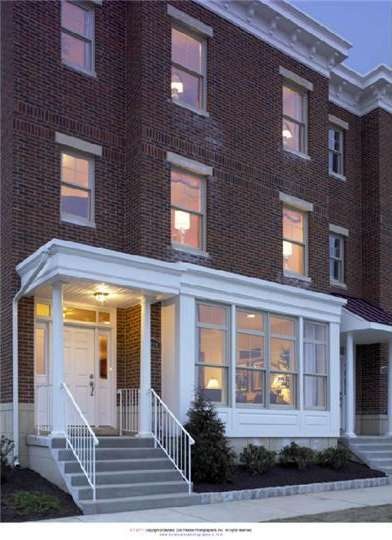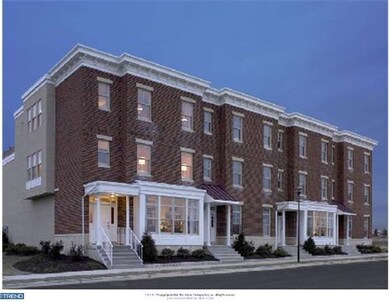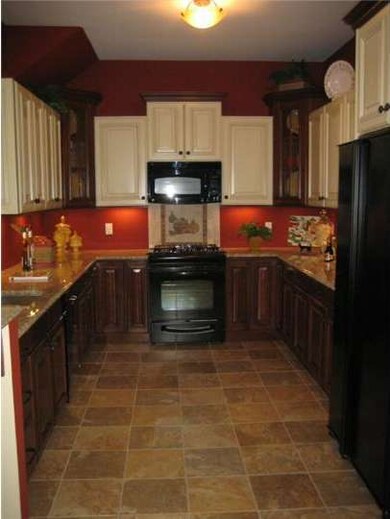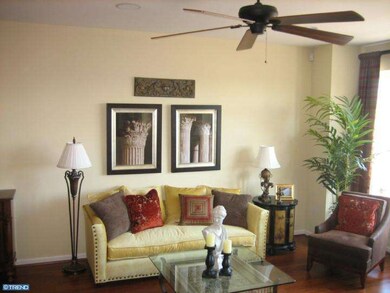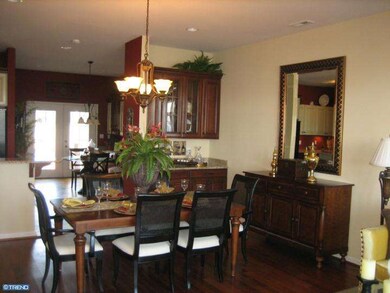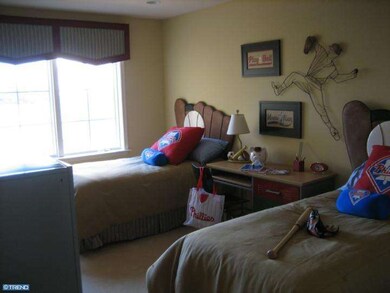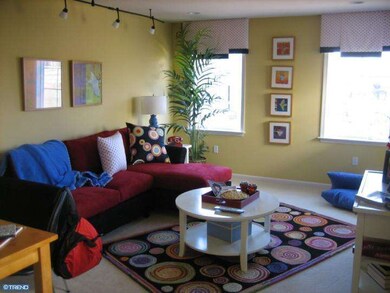
3208 Pietro Way Philadelphia, PA 19145
South Philadelphia West NeighborhoodHighlights
- Newly Remodeled
- Straight Thru Architecture
- Eat-In Kitchen
- Deck
- Attic
- Living Room
About This Home
As of September 2014Come and experience the ultimate South Philadelphia lifestyle. One of Philadelphia most desirable neighborhoods. Boosting with a rare new downtown multi-level living experience with abundant green space. Choose from a variety of exceptional floor plans. Customize your home with your choice of colors, layout and architectural style. Indulge in spacious bedrooms, closets and extravagant baths, treat your family and neighbors to fine dining experience with your new gourmet kitchen. 10 year Tax Abatement. Agent must accompany buyer on initial visit. Call John Kriza for appointment.
Last Agent to Sell the Property
DePaul Realty License #RM421699 Listed on: 12/01/2011
Townhouse Details
Home Type
- Townhome
Est. Annual Taxes
- $1,100
Year Built
- Built in 2011 | Newly Remodeled
HOA Fees
- $150 Monthly HOA Fees
Home Design
- Straight Thru Architecture
- Flat Roof Shape
- Brick Exterior Construction
- Stucco
Interior Spaces
- 2,896 Sq Ft Home
- Property has 3 Levels
- Family Room
- Living Room
- Dining Room
- Wall to Wall Carpet
- Laundry on upper level
- Attic
Kitchen
- Eat-In Kitchen
- Dishwasher
Bedrooms and Bathrooms
- 4 Bedrooms
- En-Suite Primary Bedroom
Parking
- 1 Open Parking Space
- 2 Parking Spaces
Utilities
- Central Air
- Heating System Uses Gas
- Hot Water Heating System
- 100 Amp Service
- Natural Gas Water Heater
Additional Features
- Energy-Efficient Appliances
- Deck
Listing and Financial Details
- Tax Lot 214
- Assessor Parcel Number 262432100
Community Details
Overview
- $1,000 Other One-Time Fees
- Built by PENROSE PARK ASSOC.
- Packer Park Subdivision, Bella Floorplan
Pet Policy
- Pets allowed on a case-by-case basis
Ownership History
Purchase Details
Home Financials for this Owner
Home Financials are based on the most recent Mortgage that was taken out on this home.Purchase Details
Home Financials for this Owner
Home Financials are based on the most recent Mortgage that was taken out on this home.Similar Homes in Philadelphia, PA
Home Values in the Area
Average Home Value in this Area
Purchase History
| Date | Type | Sale Price | Title Company |
|---|---|---|---|
| Deed | -- | -- | |
| Deed | $399,000 | None Available |
Mortgage History
| Date | Status | Loan Amount | Loan Type |
|---|---|---|---|
| Previous Owner | $160,000 | New Conventional | |
| Closed | $0 | Purchase Money Mortgage |
Property History
| Date | Event | Price | Change | Sq Ft Price |
|---|---|---|---|---|
| 09/30/2014 09/30/14 | Sold | $525,000 | -4.5% | $182 / Sq Ft |
| 07/14/2014 07/14/14 | Pending | -- | -- | -- |
| 05/07/2014 05/07/14 | For Sale | $549,900 | +37.8% | $191 / Sq Ft |
| 04/06/2012 04/06/12 | Sold | $399,000 | -4.8% | $138 / Sq Ft |
| 02/04/2012 02/04/12 | Pending | -- | -- | -- |
| 12/01/2011 12/01/11 | For Sale | $419,000 | -- | $145 / Sq Ft |
Tax History Compared to Growth
Tax History
| Year | Tax Paid | Tax Assessment Tax Assessment Total Assessment is a certain percentage of the fair market value that is determined by local assessors to be the total taxable value of land and additions on the property. | Land | Improvement |
|---|---|---|---|---|
| 2025 | $8,546 | $499,700 | $99,940 | $399,760 |
| 2024 | $8,546 | $499,700 | $99,940 | $399,760 |
| 2023 | $8,546 | $610,500 | $122,100 | $488,400 |
| 2022 | $5,436 | $610,500 | $122,100 | $488,400 |
| 2021 | $1,938 | $0 | $0 | $0 |
| 2020 | $1,938 | $0 | $0 | $0 |
| 2019 | $1,802 | $0 | $0 | $0 |
| 2018 | $1,767 | $0 | $0 | $0 |
| 2017 | $1,767 | $0 | $0 | $0 |
| 2016 | $410 | $0 | $0 | $0 |
| 2015 | -- | $0 | $0 | $0 |
| 2014 | -- | $467,900 | $29,310 | $438,590 |
| 2012 | -- | $105,120 | $6,560 | $98,560 |
Agents Affiliated with this Home
-
Valerie Conicello
V
Seller's Agent in 2014
Valerie Conicello
KW Empower
(267) 808-6561
12 in this area
40 Total Sales
-
Bibe Chin

Buyer's Agent in 2014
Bibe Chin
KW Empower
(267) 210-0489
1 in this area
84 Total Sales
-
Michael Tyrrell
M
Seller's Agent in 2012
Michael Tyrrell
DePaul Realty
(267) 464-0040
33 in this area
124 Total Sales
Map
Source: Bright MLS
MLS Number: 1004585988
APN: 262427000
- 2002 Renaissance Walk
- 2006 Renaissance Walk
- 2303 Roma Dr
- 3315 Messina Way
- 3301 Capri Dr Unit 31
- 3406 Pietro Way
- 3408 Pietro Way
- 3417 Pietro Way
- 2124 W Reserve Dr
- 3187 S 20th St
- 3329 S 20th St
- 3135 S Uber St
- 1843 Hartranft St
- 1843 Hartranft St Unit 3
- 1843 Hartranft St Unit BUILDING A UNIT 10
- 1843 Hartranft St Unit 8
- 2032 W Shunk St
- 3015 S Colorado St
- 1744 Stocker St
- 3017 S 17th St
