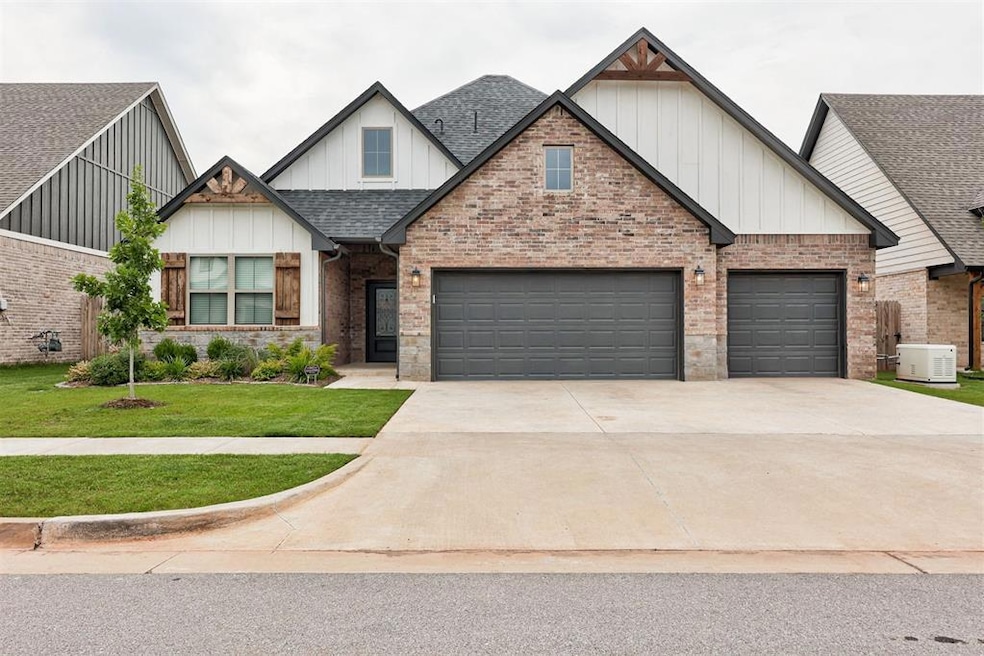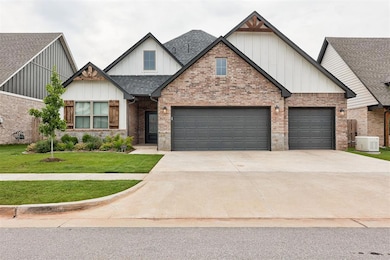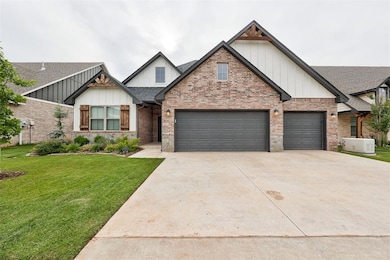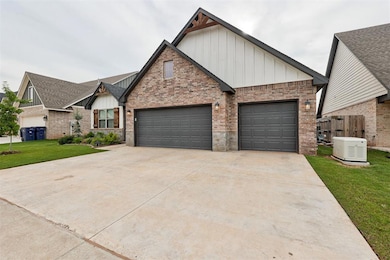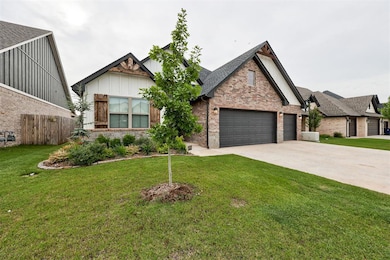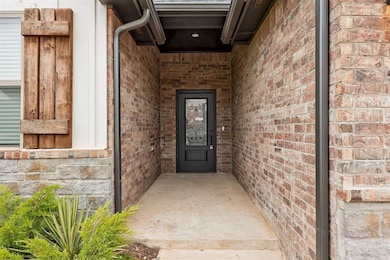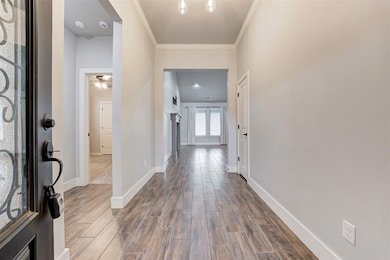
Highlights
- Modern Farmhouse Architecture
- Covered patio or porch
- Interior Lot
- Ranchwood Elementary School Rated A
- 3 Car Attached Garage
- Laundry Room
About This Home
As of July 2025This modern farmhouse beauty checks all the boxes—and then some. With 3 spacious bedrooms, a dedicated home office, 2 full baths + a mudroom, there’s room for everyone and everything. Bonus? A 3-car garage with built-in storage AND an in-ground storm shelter. Step into the open-concept living area where natural light pours in through picture-perfect windows that overlook the backyard. The kitchen is the true heart of the home with its oversized island, sleek quartz countertops, walk-in pantry, under-cabinet lighting, and even a coffee nook. Laundry day just got an upgrade thanks to the connected primary closet, making this everyday task just a bit more seamless. This home has a whole-home Generac generator to keep things running, no matter what. Out back, the large covered patio is ready for cookouts, cornhole, or just soaking in some quiet time. A fully fenced yard provides plenty of space to play. Located in a sidewalk-lined neighborhood with a splash pad to beat the summer heat, this home sits in Yukon city limits, but in the highly sought-after Mustang School District—the best of both worlds! This one is a must-see. Schedule your private tour and come fall in love!
Home Details
Home Type
- Single Family
Est. Annual Taxes
- $96
Year Built
- Built in 2023
Lot Details
- 7,218 Sq Ft Lot
- West Facing Home
- Wood Fence
- Interior Lot
HOA Fees
- $33 Monthly HOA Fees
Parking
- 3 Car Attached Garage
- Garage Door Opener
- Driveway
Home Design
- Modern Farmhouse Architecture
- Craftsman Architecture
- Slab Foundation
- Brick Frame
- Architectural Shingle Roof
Interior Spaces
- 2,040 Sq Ft Home
- 1-Story Property
- Gas Log Fireplace
- Laundry Room
Bedrooms and Bathrooms
- 3 Bedrooms
- 2 Full Bathrooms
Outdoor Features
- Covered patio or porch
- Rain Gutters
Schools
- Riverwood Elementary School
- Mustang North Middle School
- Mustang High School
Utilities
- Central Heating and Cooling System
- Power Generator
- High Speed Internet
- Cable TV Available
Community Details
- Association fees include maintenance common areas
- Mandatory home owners association
Listing and Financial Details
- Legal Lot and Block 8 / 9
Ownership History
Purchase Details
Home Financials for this Owner
Home Financials are based on the most recent Mortgage that was taken out on this home.Purchase Details
Home Financials for this Owner
Home Financials are based on the most recent Mortgage that was taken out on this home.Similar Homes in Yukon, OK
Home Values in the Area
Average Home Value in this Area
Purchase History
| Date | Type | Sale Price | Title Company |
|---|---|---|---|
| Warranty Deed | $347,000 | Ort (Old Republic Title) | |
| Warranty Deed | $347,000 | Ort (Old Republic Title) | |
| Warranty Deed | $360,000 | First American Title |
Mortgage History
| Date | Status | Loan Amount | Loan Type |
|---|---|---|---|
| Open | $292,000 | Construction | |
| Closed | $292,000 | Construction | |
| Previous Owner | $368,177 | VA | |
| Previous Owner | $257,740 | Construction |
Property History
| Date | Event | Price | Change | Sq Ft Price |
|---|---|---|---|---|
| 07/11/2025 07/11/25 | Sold | $339,900 | 0.0% | $167 / Sq Ft |
| 06/15/2025 06/15/25 | Pending | -- | -- | -- |
| 06/12/2025 06/12/25 | For Sale | $339,900 | -2.0% | $167 / Sq Ft |
| 05/30/2025 05/30/25 | Sold | $347,000 | -4.7% | $170 / Sq Ft |
| 05/13/2025 05/13/25 | Pending | -- | -- | -- |
| 04/01/2025 04/01/25 | Price Changed | $364,000 | -1.4% | $178 / Sq Ft |
| 02/09/2025 02/09/25 | For Sale | $369,000 | +2.5% | $181 / Sq Ft |
| 02/17/2023 02/17/23 | Sold | $359,900 | 0.0% | $176 / Sq Ft |
| 01/31/2023 01/31/23 | Pending | -- | -- | -- |
| 10/27/2022 10/27/22 | Price Changed | $359,900 | 0.0% | $176 / Sq Ft |
| 10/27/2022 10/27/22 | For Sale | $359,900 | +3.8% | $176 / Sq Ft |
| 08/13/2022 08/13/22 | Pending | -- | -- | -- |
| 08/13/2022 08/13/22 | For Sale | $346,800 | -- | $170 / Sq Ft |
Tax History Compared to Growth
Tax History
| Year | Tax Paid | Tax Assessment Tax Assessment Total Assessment is a certain percentage of the fair market value that is determined by local assessors to be the total taxable value of land and additions on the property. | Land | Improvement |
|---|---|---|---|---|
| 2024 | $96 | $40,890 | $5,520 | $35,370 |
| 2023 | $96 | $851 | $851 | $0 |
| 2022 | $98 | $851 | $851 | $0 |
Agents Affiliated with this Home
-
Rachel Nichols

Seller's Agent in 2025
Rachel Nichols
Keller Williams Realty Elite
(405) 761-8438
14 in this area
137 Total Sales
-
Stacey Quinton

Seller's Agent in 2025
Stacey Quinton
Collection 7 Realty
(405) 669-7370
11 in this area
104 Total Sales
-
Lisa Mollman

Buyer's Agent in 2025
Lisa Mollman
Keller Williams-Yukon
(405) 210-8736
2 in this area
127 Total Sales
-
Thomas Crabtree
T
Buyer's Agent in 2025
Thomas Crabtree
Eighth and Main
(405) 361-7467
8 in this area
34 Total Sales
-
Ernest Brown III

Seller's Agent in 2023
Ernest Brown III
D.R Horton Realty of OK LLC
(407) 205-3668
53 in this area
288 Total Sales
Map
Source: MLSOK
MLS Number: 1175389
APN: 090146772
- 11805 Loren Brook Ln
- 5500 N Sara Rd
- 12825 SW 26th St
- 4729 Stag Horn Dr
- 4812 Hunton Terrace
- 4713 Doe Run Dr
- 4705 Stag Horn Dr
- 4812 Deer Ridge Blvd
- 4709 Wilcox Ln
- 4621 Deer Ridge Blvd
- 4729 Deer Creek
- 1320 von Elm Place
- 3429 Molly Dr
- 1142 Elk St
- 1115 NE Foreman Rd
- 4001 Tori Place
- 1117 Moose St
- 10633 NW 38th St
- 3808 Regatta Rd
- 4924 Byron Cir
