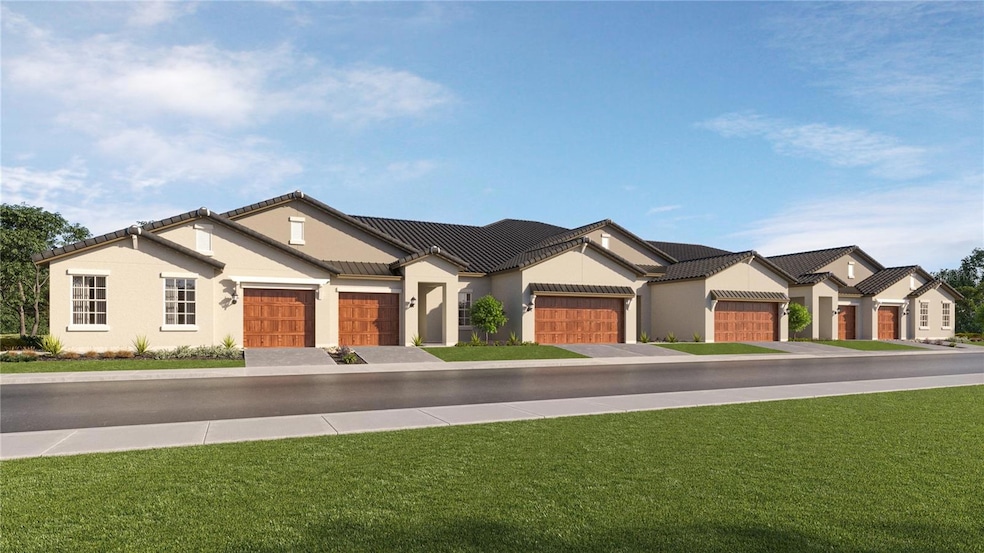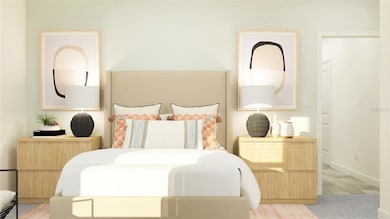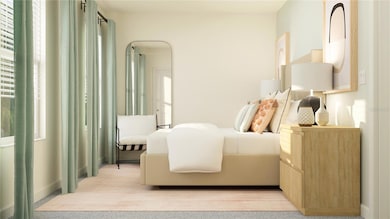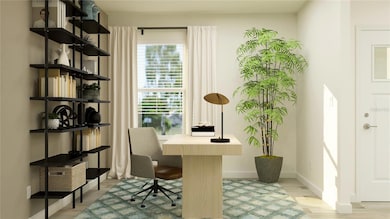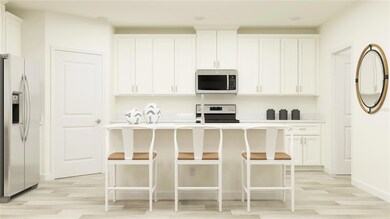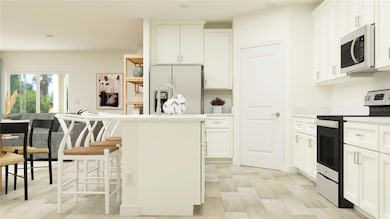
32084 Griffin Sands Ln San Antonio, FL 33576
Estimated payment $2,298/month
Highlights
- New Construction
- Pond View
- Main Floor Primary Bedroom
- Senior Community
- Open Floorplan
- Great Room
About This Home
BRAND NEW HOME!! - COMPLETE MOVE IN READY!! - “One of Tampa Bay’s best Active Adult Lifestyle Communities” - This comfortable single-story home includes a versatile flex room and an open floorplan with a well-equipped kitchen, and shared dining and family room down the hall. The attached patio offers indoor-outdoor living experiences, while the nearby owner’s suite is a private oasis with an en-suite bathroom. Interior photos disclosed are different from the actual model being built. Nestled in the quiet city of San Antonio, FL, Mirada is a master-planned community with new single-family homes and villas for sale, exclusively for active adults ages 55 and better. You’ll have everything you need to live a relaxed lifestyle, including resort-style amenities such as the gorgeous 15-acre Lagoon, a swimming pool, clubhouse, fitness center, tennis and pickleball courts. Situated in Pasco County, the community is just a short drive from some of Tampa’s most popular dining and retail establishments, such as the Tampa Premium Outlets® in Wesley Chapel and Wiregrass Mall.
Listing Agent
LENNAR REALTY Brokerage Phone: 844-277-5790 License #3121561 Listed on: 05/30/2025

Home Details
Home Type
- Single Family
Year Built
- Built in 2025 | New Construction
Lot Details
- 4,200 Sq Ft Lot
- Northwest Facing Home
- Landscaped with Trees
- Property is zoned MPUD
HOA Fees
- $534 Monthly HOA Fees
Parking
- 1 Car Attached Garage
Home Design
- Home is estimated to be completed on 6/30/25
- Villa
- Courtyard Style Home
- Slab Foundation
- Shingle Roof
- Block Exterior
- Stucco
Interior Spaces
- 1,616 Sq Ft Home
- Open Floorplan
- Sliding Doors
- Great Room
- Living Room
- Dining Room
- Den
- Inside Utility
- Pond Views
Kitchen
- Eat-In Kitchen
- Range
- Microwave
- Dishwasher
- Disposal
Flooring
- Carpet
- Concrete
- Ceramic Tile
Bedrooms and Bathrooms
- 2 Bedrooms
- Primary Bedroom on Main
- Walk-In Closet
- 2 Full Bathrooms
Laundry
- Laundry Room
- Dryer
- Washer
Schools
- San Antonio Elementary School
- Pasco Middle School
- Pasco High School
Utilities
- Central Heating and Cooling System
- Cable TV Available
Listing and Financial Details
- Visit Down Payment Resource Website
- Legal Lot and Block 73 / 23
- Assessor Parcel Number 15-25-20-0270-02300-0730
- $1,038 per year additional tax assessments
Community Details
Overview
- Senior Community
- Angela Lynch Association
- Built by LENNAR
- Mirada Active Adult Subdivision, Dayspring Ii Floorplan
Recreation
- Community Pool
Map
Home Values in the Area
Average Home Value in this Area
Property History
| Date | Event | Price | Change | Sq Ft Price |
|---|---|---|---|---|
| 07/18/2025 07/18/25 | Price Changed | $269,900 | -0.4% | $167 / Sq Ft |
| 07/10/2025 07/10/25 | Price Changed | $270,915 | -2.3% | $168 / Sq Ft |
| 07/08/2025 07/08/25 | Price Changed | $277,215 | -1.1% | $172 / Sq Ft |
| 07/07/2025 07/07/25 | Price Changed | $280,365 | -5.3% | $173 / Sq Ft |
| 06/30/2025 06/30/25 | Price Changed | $296,115 | -1.3% | $183 / Sq Ft |
| 06/30/2025 06/30/25 | Price Changed | $299,900 | 0.0% | $186 / Sq Ft |
| 06/30/2025 06/30/25 | For Sale | $299,900 | -9.0% | $186 / Sq Ft |
| 06/16/2025 06/16/25 | Off Market | $329,415 | -- | -- |
| 06/04/2025 06/04/25 | Pending | -- | -- | -- |
| 06/03/2025 06/03/25 | Price Changed | $278,115 | -0.6% | $172 / Sq Ft |
| 05/30/2025 05/30/25 | For Sale | $279,900 | -- | $173 / Sq Ft |
Similar Homes in San Antonio, FL
Source: Stellar MLS
MLS Number: TB8391607
- 32062 Griffin Sands Ln
- 32056 Griffin Sands Ln
- 32046 Griffin Sands Ln
- 32024 Griffin Sands Ln
- 32009 Spiceberry St
- 32042 Spiceberry St
- 32046 Spiceberry St
- 32050 Spiceberry St
- 32025 Spiceberry St
- 32041 Spiceberry St
- 32045 Spiceberry St
- 31890 Griffin Sands Ln
- 31856 Griffin Sands Ln
- 10135 Trumpet Honeysuckle Way
- 10161 Trumpet Honeysuckle Way
- 10123 Trumpet Honeysuckle Way
- 10171 Trumpet Honeysuckle Way
- 10019 Trumpet Honeysuckle Way
- 32076 Pop Ash Place
- 32076 Pop Ash Place
- 32040 Griffin Sands Ln
- 32004 Spiceberry St
- 32014 Spiceberry St
- 32066 Spiceberry St
- 10197 Trumpet Honeysuckle Way
- 10199 Trumpet Honeysuckle Way
- 10210 Trumpet Honeysuckle Way
- 10721 Gable Dig Loop
- 9828 Branching Ship Trace
- 31326 Tyndall Rd
- 31703 Cabana Rye Ave
- 11028 Radiant Shr Lp
- 31603 Magna Gulf Loop
- 31354 Cabana Rye Ave
- 31334 Mango Fade Way
- 11431 Radiant Shore Loop
- 32524 Greenwood Loop
- 10612 Penny Gale Loop
- 10652 Bridgegate Heights Loop
- 10555 Penny Gale Loop
