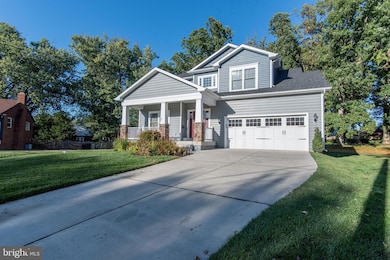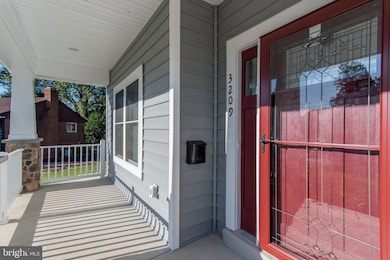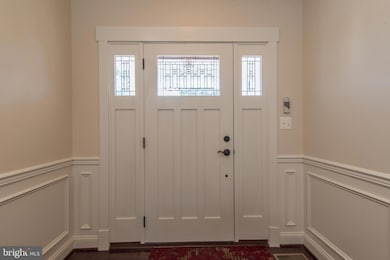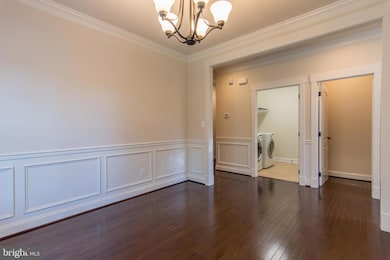
3209 Gary Ct Falls Church, VA 22042
Estimated payment $7,734/month
Highlights
- Hot Property
- Open Floorplan
- Deck
- Gourmet Kitchen
- Craftsman Architecture
- Wood Flooring
About This Home
Absolutely gorgeous Single family home in sought after neighborhood with no HOA. Beautifully situated on a Cul de sac with wooded backyard. Spacious open layout with fully finished basement with engineered wood floors. All upgraded tiles and bathrooms and Gourmet kitchen. Cozy fireplace in family room. Trey ceiling in Master bedroom on main floor, High Efficiency washer dryer on main level for added convenience. Built in Emergency generator, Sprinkler system, Maintenance free deck with stairs.
Home Details
Home Type
- Single Family
Est. Annual Taxes
- $13,375
Year Built
- Built in 2015
Lot Details
- Sprinkler System
- Property is in excellent condition
Parking
- 2 Car Attached Garage
- Front Facing Garage
Home Design
- Craftsman Architecture
- Shingle Roof
- Concrete Perimeter Foundation
Interior Spaces
- Property has 3 Levels
- Open Floorplan
- Crown Molding
- Family Room Off Kitchen
- Basement Fills Entire Space Under The House
Kitchen
- Gourmet Kitchen
- Built-In Oven
- Cooktop
- Built-In Microwave
- ENERGY STAR Qualified Dishwasher
- Stainless Steel Appliances
- Kitchen Island
- Disposal
Flooring
- Wood
- Carpet
Bedrooms and Bathrooms
Laundry
- Laundry on main level
- ENERGY STAR Qualified Washer
Outdoor Features
- Deck
Schools
- Westlawn Elementary School
- Jackson Middle School
- Falls Church High School
Utilities
- Forced Air Heating and Cooling System
- Natural Gas Water Heater
Community Details
- No Home Owners Association
- Woodley Subdivision
Listing and Financial Details
- Assessor Parcel Number 0601 22D 0010
Map
Home Values in the Area
Average Home Value in this Area
Tax History
| Year | Tax Paid | Tax Assessment Tax Assessment Total Assessment is a certain percentage of the fair market value that is determined by local assessors to be the total taxable value of land and additions on the property. | Land | Improvement |
|---|---|---|---|---|
| 2024 | $12,183 | $987,530 | $271,000 | $716,530 |
| 2023 | $11,753 | $987,530 | $271,000 | $716,530 |
| 2022 | $11,099 | $919,450 | $256,000 | $663,450 |
| 2021 | $10,354 | $839,670 | $231,000 | $608,670 |
| 2020 | $9,817 | $790,220 | $216,000 | $574,220 |
| 2019 | $9,413 | $755,130 | $190,000 | $565,130 |
| 2018 | $8,615 | $749,130 | $184,000 | $565,130 |
| 2017 | $8,928 | $731,130 | $166,000 | $565,130 |
| 2016 | $8,866 | $726,130 | $161,000 | $565,130 |
| 2015 | $2,446 | $185,800 | $152,000 | $33,800 |
| 2014 | $2,144 | $330,790 | $152,000 | $178,790 |
Property History
| Date | Event | Price | Change | Sq Ft Price |
|---|---|---|---|---|
| 07/18/2025 07/18/25 | For Sale | $1,195,000 | 0.0% | $348 / Sq Ft |
| 07/18/2025 07/18/25 | For Rent | $5,000 | +6.4% | -- |
| 06/06/2023 06/06/23 | Rented | $4,700 | 0.0% | -- |
| 05/31/2023 05/31/23 | Off Market | $4,700 | -- | -- |
| 05/15/2023 05/15/23 | For Rent | $4,700 | +17.5% | -- |
| 07/17/2021 07/17/21 | Rented | $4,000 | 0.0% | -- |
| 07/06/2021 07/06/21 | For Rent | $4,000 | +8.1% | -- |
| 10/21/2019 10/21/19 | Rented | $3,700 | 0.0% | -- |
| 09/28/2019 09/28/19 | For Rent | $3,700 | +5.7% | -- |
| 04/15/2016 04/15/16 | Rented | $3,500 | 0.0% | -- |
| 03/31/2016 03/31/16 | Under Contract | -- | -- | -- |
| 11/06/2015 11/06/15 | For Rent | $3,500 | 0.0% | -- |
| 04/29/2014 04/29/14 | Sold | $395,000 | +4.0% | $302 / Sq Ft |
| 04/07/2014 04/07/14 | Pending | -- | -- | -- |
| 04/03/2014 04/03/14 | For Sale | $379,900 | -- | $290 / Sq Ft |
Purchase History
| Date | Type | Sale Price | Title Company |
|---|---|---|---|
| Gift Deed | -- | None Available | |
| Warranty Deed | $395,000 | -- |
Similar Homes in Falls Church, VA
Source: Bright MLS
MLS Number: VAFX2256910
APN: 0601-22D-0010
- 3135 Manor Rd
- 7101 Alger Rd
- 6931 Oak Ridge Rd
- 6909 Kenfig Dr
- 3126 Westley Rd
- 7204 Camp Alger Ave
- 6823 Donahue Ct
- 3027 Wayne Rd
- 3141 Chepstow Ln
- 3124 Chepstow Ln
- 6831 Westlawn Dr
- 7315 Marc Dr
- 3147 Headrow Ln
- 3126 Headrow Cir
- 3318 Holloman Rd
- 7367 Blade Dr
- 3015 Greenway Blvd
- 3409 Slade Run Dr
- 6731 Nicholson Rd
- 7019 Roundtree Rd
- 3223 Blundell Rd
- 3127 Wayne Rd
- 3244 Blundell Rd
- 7224 Carol Ln
- 3150 Siron St
- 7009 Hickory Hill Rd
- 7315 Marc Dr
- 3234 Dye Dr
- 7313 Brad St
- 7353 Blade Dr
- 7373 Arlington Blvd
- 7308 Arlington Blvd
- 3144 Cofer Rd
- 7400 Parkwood Ct
- 7427 Marc Dr
- 3034 Fenwick Rd
- 3005 Rogers Dr
- 3252 Holly Hill Dr
- 3301 Fallowfield Dr
- 7596A Lakeside Village Dr






