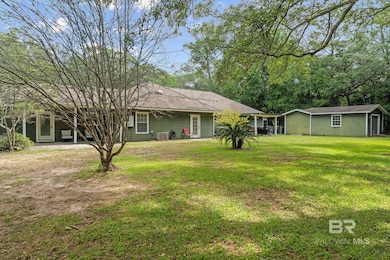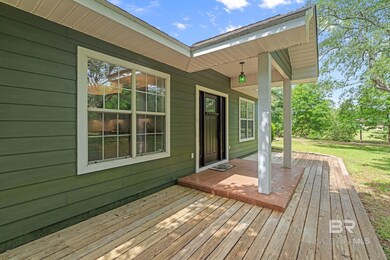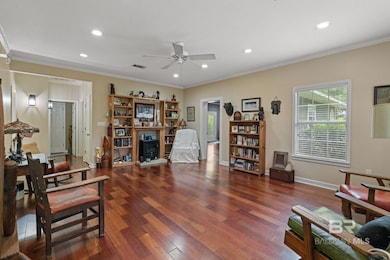32098 Jessup Ln Lillian, AL 36549
Estimated payment $2,999/month
Highlights
- Wood Flooring
- High Ceiling
- Screened Porch
- Elberta Elementary School Rated A-
- No HOA
- Formal Dining Room
About This Home
BEAUTIFUL TREES AND YARD ON THIS 1.1 ACRE LOT WITH OVER 2800' HOME IN LILLIAN close to beaches, water, boat launch, shopping etc. If you are looking for a spacious home not so close to neighbors, then this is the one for you. Drive down this private lane on 1.1 acres surrounded with gorgeous old oaks to this beautiful home with 2808 sq ft, a 10x20 Shop insulated and inside finished, wired for generator. Freestanding 24x22 Double carport (2024) that has entry door to an awesome 16x32 workshop wired, water, 40 amp with a pull up door in back, water well for shop and for sprinkler system for front and back yard. Separate water well to main house in front yard. This home has a 23'5x21' screened in patio that could be turned back into double carport. Brazilian Cherry Hardwood Floors in bedrooms and Living Room/Flex Room, Travertine tile in Dining Room, Den and spare bath. Tile in Guest bath and Kitchen. Master Bath remodel 2019 w Custom Tile Shower and Modern Temp Control Shower with seat, Double vanity sink and Tile floors. Spare bath remodel 2023. Kitchen Remodel 2025 with custom hood and tile backsplash. 2 A/C Units-Living Room 7 years old and new coil 2025, Bedrooms 8 years old and new coil 2024 and ducts resealed 2025. Beautiful new front door 2025, Main house water heater replaced 2022 and Master bath has its own water heater that was replaced in 2019. Fresh paint 2025 in Living Room/Flex room and smaller bedroom. Free standing Fireplace does not remain. OWNER WILL LOOK AT ALL REASONABLE OFFERS. Buyer to verify all information during due diligence.
Property Details
Home Type
- Multi-Family
Est. Annual Taxes
- $1,098
Year Built
- Built in 2001
Lot Details
- 1.1 Acre Lot
- Lot Dimensions are 156.5 x 319.8
- Fenced
- Sprinkler System
- Few Trees
Home Design
- Property Attached
- Composition Roof
- Hardboard
Interior Spaces
- 2,844 Sq Ft Home
- 1-Story Property
- High Ceiling
- Ceiling Fan
- Double Pane Windows
- Window Treatments
- Living Room
- Formal Dining Room
- Screened Porch
- Laundry in unit
Kitchen
- Eat-In Kitchen
- <<convectionOvenToken>>
- Electric Range
- <<microwave>>
- Dishwasher
- ENERGY STAR Qualified Appliances
Flooring
- Wood
- Tile
Bedrooms and Bathrooms
- 3 Bedrooms
- En-Suite Bathroom
- Walk-In Closet
- 3 Full Bathrooms
- Dual Vanity Sinks in Primary Bathroom
- Primary Bathroom includes a Walk-In Shower
Home Security
- Security Lights
- Fire and Smoke Detector
Parking
- Detached Garage
- 2 Carport Spaces
Eco-Friendly Details
- ENERGY STAR Qualified Equipment for Heating
Outdoor Features
- Balcony
- Patio
- Outdoor Storage
Schools
- Elberta Elementary School
- Elberta Middle School
- Elberta High School
Utilities
- ENERGY STAR Qualified Air Conditioning
- Central Heating and Cooling System
- Heat Pump System
- Well
- Electric Water Heater
- Septic Tank
- Satellite Dish
- Cable TV Available
Community Details
- No Home Owners Association
Listing and Financial Details
- Assessor Parcel Number 6302040000041.001
Map
Home Values in the Area
Average Home Value in this Area
Tax History
| Year | Tax Paid | Tax Assessment Tax Assessment Total Assessment is a certain percentage of the fair market value that is determined by local assessors to be the total taxable value of land and additions on the property. | Land | Improvement |
|---|---|---|---|---|
| 2024 | $1,030 | $36,780 | $7,620 | $29,160 |
| 2023 | $945 | $33,740 | $5,120 | $28,620 |
| 2022 | $847 | $30,260 | $0 | $0 |
| 2021 | $745 | $26,600 | $0 | $0 |
| 2020 | $685 | $24,460 | $0 | $0 |
| 2019 | $615 | $21,980 | $0 | $0 |
| 2018 | $548 | $19,580 | $0 | $0 |
| 2017 | $536 | $19,140 | $0 | $0 |
| 2016 | $533 | $19,040 | $0 | $0 |
| 2015 | $479 | $17,120 | $0 | $0 |
| 2014 | $484 | $17,300 | $0 | $0 |
| 2013 | -- | $17,680 | $0 | $0 |
Property History
| Date | Event | Price | Change | Sq Ft Price |
|---|---|---|---|---|
| 07/03/2025 07/03/25 | Price Changed | $525,000 | -4.1% | $185 / Sq Ft |
| 05/29/2025 05/29/25 | For Sale | $547,500 | -- | $193 / Sq Ft |
Purchase History
| Date | Type | Sale Price | Title Company |
|---|---|---|---|
| Warranty Deed | $265,000 | None Listed On Document | |
| Warranty Deed | $265,000 | None Listed On Document | |
| Special Warranty Deed | $108,000 | Servicelink Hopewell Campus | |
| Interfamily Deed Transfer | -- | None Available |
Mortgage History
| Date | Status | Loan Amount | Loan Type |
|---|---|---|---|
| Open | $265,000 | VA | |
| Closed | $265,000 | VA | |
| Previous Owner | $86,400 | New Conventional | |
| Previous Owner | $274,096 | Unknown | |
| Previous Owner | $372,800 | Construction | |
| Previous Owner | $274,500 | Fannie Mae Freddie Mac | |
| Previous Owner | $207,000 | New Conventional |
Source: Baldwin REALTORS®
MLS Number: 379905
APN: 63-02-04-0-000-041.001
- 10208 County Road 91 Unit 1
- 10398 County Road 91
- 10398 Route Rd
- 10647 Route Rd
- 10210 Lyttleton Loop
- Lot #7 N Bayou Rd
- Lot 11 W Bay Dr Unit 11
- 9545 N Bayou Rd Unit 5
- 9150 County Road 91
- 0 Tarklin View Dr Unit 1 377230
- 32720 Antietam Rd
- 9111 County Road 99
- 10236 Palao Dr
- 0 Soldier Creek Rd Unit 14 375718
- 0 Soldier Creek Rd Unit 374408
- 0 Lantana Dr
- 32794 Antietam Rd
- 32915 Arbor Ridge Cir
- 9638 Wills Ln
- 10677 Aloe Ln
- 9734 N Bayou Rd
- 32783 N Pickens Ave
- 3079 Camino Real Loop
- 5430 N Shore Rd
- 4732 Huron Dr
- 5771 Red Cedar St
- 4741 Huron Dr
- 12504 Windsor Dr
- 5920 N Bay Point Dr
- 5915 N Bay Point Dr
- 5990 W Bay Point Dr
- 5771 Coronada Blvd
- 3014 Concho Dr
- 35144 Boykin Blvd
- 12456 Bayou Tarkiln Blvd
- 3357 Pitcher Plant Cir
- 12442 Airblanc Dr
- 2111 Karlburg Dr
- 12510 Lillian Hwy
- 1415 Tender Oaks Ln







