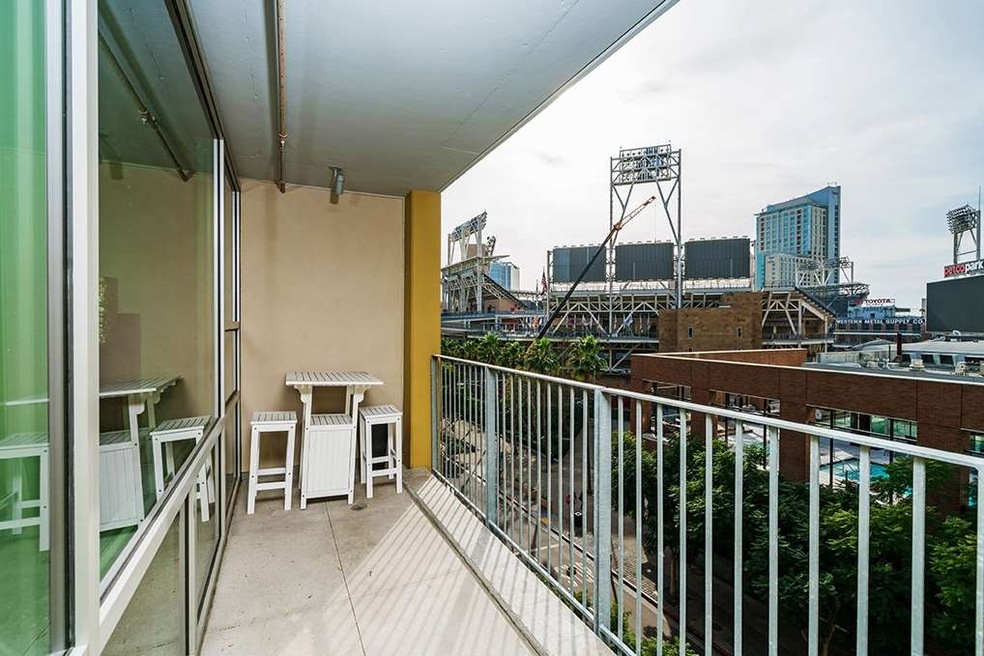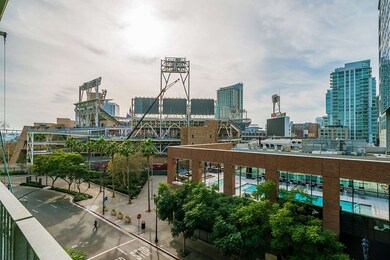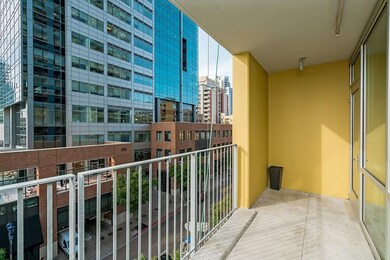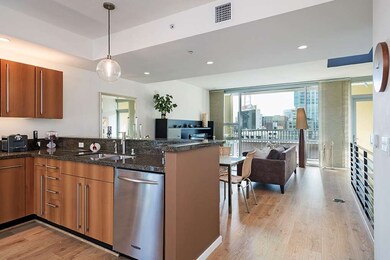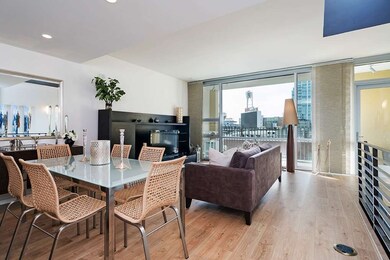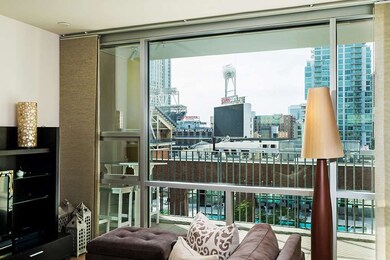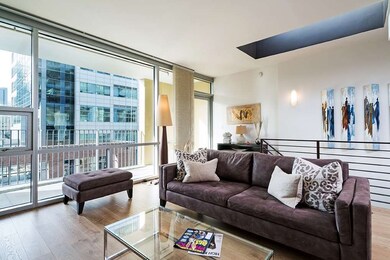
ICON 321 10th Ave Unit 509 San Diego, CA 92101
East Village NeighborhoodHighlights
- Fitness Center
- 4-minute walk to Park And Market
- Gated Community
- All Bedrooms Downstairs
- Gated Parking
- City Lights View
About This Home
As of July 2018Located in the vibrant East Village, this trendy Icon townhome is a coveted top-floor, end-unit residence with fantastic west-facing views of the city skyline and ballpark! Great natural light pours through floor-to-ceiling windows and a large skylight, and laminate wood floors traverse the main level. Delight in upgraded lighting, vertical panel track blinds, a stainless and granite kitchen, and en-suite bath in both bedrooms, plus laundry on the same level as the bedrooms offering ultimate convenience. Delight in upgraded lighting, vertical panel track blinds, laminate wood floors that traverse the main level, a stainless and granite kitchen that open to the living room, great for entertaining! Both bedrooms are on the lower level and feature en-suite baths, with laundry on the same level offering ultimate convenience. Steps from Petco Park and many of the city’s most trendy restaurants and bars, you will fall in love with the energy of vibrant East Village. Icon amenities include a party lounge, exercise room, theater, sky-lounge with overlooking Petco Park, a scenic courtyard, and staffed lobby. Conveniently located near transit and freeways!
Last Agent to Sell the Property
Berkshire Hathaway HomeServices California Properties License #00809392 Listed on: 01/17/2018

Co-Listed By
Berkshire Hathaway HomeServices California Properties License #01319378
Property Details
Home Type
- Condominium
Est. Annual Taxes
- $7,794
Year Built
- Built in 2007 | Remodeled
Lot Details
- End Unit
- Property is Fully Fenced
HOA Fees
- $656 Monthly HOA Fees
Parking
- 2 Car Attached Garage
- Tandem Garage
- Garage Door Opener
- Gated Parking
Property Views
- Views of a landmark
- Neighborhood
Home Design
- Turnkey
Interior Spaces
- 1,338 Sq Ft Home
- Open Floorplan
- Stair Climber
- Recessed Lighting
- Entryway
- Living Room
- Dining Area
Kitchen
- Updated Kitchen
- Oven or Range
- <<microwave>>
- Dishwasher
- Granite Countertops
- Disposal
Flooring
- Carpet
- Laminate
- Tile
Bedrooms and Bathrooms
- 2 Bedrooms
- All Bedrooms Down
- Low Flow Toliet
- Shower Only
Laundry
- Laundry Room
- Stacked Washer and Dryer
Outdoor Features
- Covered patio or porch
Schools
- San Diego Unified School District Elementary And Middle School
- San Diego Unified School District High School
Utilities
- Separate Water Meter
- Cable TV Available
Listing and Financial Details
- Assessor Parcel Number 535-362-25-51
Community Details
Overview
- Association fees include common area maintenance, exterior bldg maintenance, gas, gated community, hot water, limited insurance, sewer, trash pickup
- 327 Units
- First Service Residential Association, Phone Number (800) 428-5588
- High-Rise Condominium
- Icon Community
- 24-Story Property
Amenities
- Community Barbecue Grill
Recreation
Pet Policy
- Pets Allowed
Security
- Controlled Access
- Gated Community
Ownership History
Purchase Details
Home Financials for this Owner
Home Financials are based on the most recent Mortgage that was taken out on this home.Purchase Details
Home Financials for this Owner
Home Financials are based on the most recent Mortgage that was taken out on this home.Similar Homes in San Diego, CA
Home Values in the Area
Average Home Value in this Area
Purchase History
| Date | Type | Sale Price | Title Company |
|---|---|---|---|
| Grant Deed | $717,500 | California Title Company | |
| Condominium Deed | $599,000 | Chicago Title Company |
Mortgage History
| Date | Status | Loan Amount | Loan Type |
|---|---|---|---|
| Open | $677,251 | VA | |
| Closed | $684,997 | VA | |
| Closed | $700,562 | VA | |
| Previous Owner | $300,000 | Adjustable Rate Mortgage/ARM | |
| Previous Owner | $300,000 | Purchase Money Mortgage |
Property History
| Date | Event | Price | Change | Sq Ft Price |
|---|---|---|---|---|
| 07/11/2025 07/11/25 | For Sale | $824,900 | +15.0% | $617 / Sq Ft |
| 07/09/2018 07/09/18 | Sold | $717,500 | -4.3% | $536 / Sq Ft |
| 07/04/2018 07/04/18 | Pending | -- | -- | -- |
| 06/30/2018 06/30/18 | For Sale | $749,900 | 0.0% | $560 / Sq Ft |
| 05/30/2018 05/30/18 | Pending | -- | -- | -- |
| 04/26/2018 04/26/18 | For Sale | $749,900 | 0.0% | $560 / Sq Ft |
| 03/31/2018 03/31/18 | Pending | -- | -- | -- |
| 01/17/2018 01/17/18 | For Sale | $749,900 | 0.0% | $560 / Sq Ft |
| 08/01/2017 08/01/17 | Rented | $3,950 | 0.0% | -- |
| 07/22/2017 07/22/17 | Under Contract | -- | -- | -- |
| 05/17/2017 05/17/17 | For Rent | $3,950 | 0.0% | -- |
| 05/09/2017 05/09/17 | Under Contract | -- | -- | -- |
| 04/10/2017 04/10/17 | For Rent | $3,950 | +23.5% | -- |
| 02/10/2013 02/10/13 | Rented | $3,199 | -8.6% | -- |
| 01/11/2013 01/11/13 | Under Contract | -- | -- | -- |
| 01/06/2013 01/06/13 | For Rent | $3,499 | +9.4% | -- |
| 03/30/2012 03/30/12 | Rented | $3,199 | 0.0% | -- |
| 02/29/2012 02/29/12 | Under Contract | -- | -- | -- |
| 02/06/2012 02/06/12 | For Rent | $3,199 | -- | -- |
Tax History Compared to Growth
Tax History
| Year | Tax Paid | Tax Assessment Tax Assessment Total Assessment is a certain percentage of the fair market value that is determined by local assessors to be the total taxable value of land and additions on the property. | Land | Improvement |
|---|---|---|---|---|
| 2024 | $7,794 | $784,687 | $492,139 | $292,548 |
| 2023 | $7,683 | $769,302 | $482,490 | $286,812 |
| 2022 | $7,571 | $754,219 | $473,030 | $281,189 |
| 2021 | $7,506 | $739,431 | $463,755 | $275,676 |
| 2020 | $7,445 | $731,850 | $459,000 | $272,850 |
| 2019 | $7,320 | $717,500 | $450,000 | $267,500 |
| 2018 | $7,766 | $645,000 | $185,000 | $460,000 |
| 2017 | $82 | $620,000 | $178,000 | $442,000 |
| 2016 | $7,336 | $610,000 | $176,000 | $434,000 |
| 2015 | $7,096 | $590,000 | $171,000 | $419,000 |
| 2014 | $6,196 | $513,000 | $149,000 | $364,000 |
Agents Affiliated with this Home
-
Jason Cassity

Seller's Agent in 2025
Jason Cassity
Real Broker
(619) 800-6178
10 in this area
89 Total Sales
-
Gregg Neuman

Seller's Agent in 2018
Gregg Neuman
Berkshire Hathaway HomeServices California Properties
(619) 595-7025
96 in this area
640 Total Sales
-
Caroline Singer

Seller Co-Listing Agent in 2018
Caroline Singer
Berkshire Hathaway HomeServices California Properties
(619) 595-7025
6 Total Sales
-
R
Seller Co-Listing Agent in 2017
Roxanne Munoz
Compass
-
Hope Leitner

Buyer's Agent in 2017
Hope Leitner
Berkshire Hathaway HomeServices California Properties
(858) 382-3763
29 Total Sales
-
Franchesca Meram

Seller's Agent in 2013
Franchesca Meram
Avenu Realty Group
(619) 358-3433
24 in this area
40 Total Sales
About ICON
Map
Source: San Diego MLS
MLS Number: 180002868
APN: 535-362-25-51
- 350 11th Ave Unit 134
- 350 11th Ave Unit 319
- 321 10th Ave Unit 904
- 350 11th Ave Unit 620
- 321 10th Ave Unit 608
- 350 11th Ave Unit 928
- 350 11th Ave Unit 726
- 350 11th Ave Unit 428
- 206 Park Blvd Unit 502
- 206 Park Blvd Unit 405
- 253 10th Ave Unit 1004
- 1150 J St Unit 323
- 1150 J St Unit 523
- 1150 J St Unit 406
- 1150 J St Unit 715
- 1150 J St Unit 510
- 1025 Island Ave Unit 407
- 1025 Island Ave Unit 313
- 427 9th Ave Unit 1206
- 427 9th Ave Unit 1005
