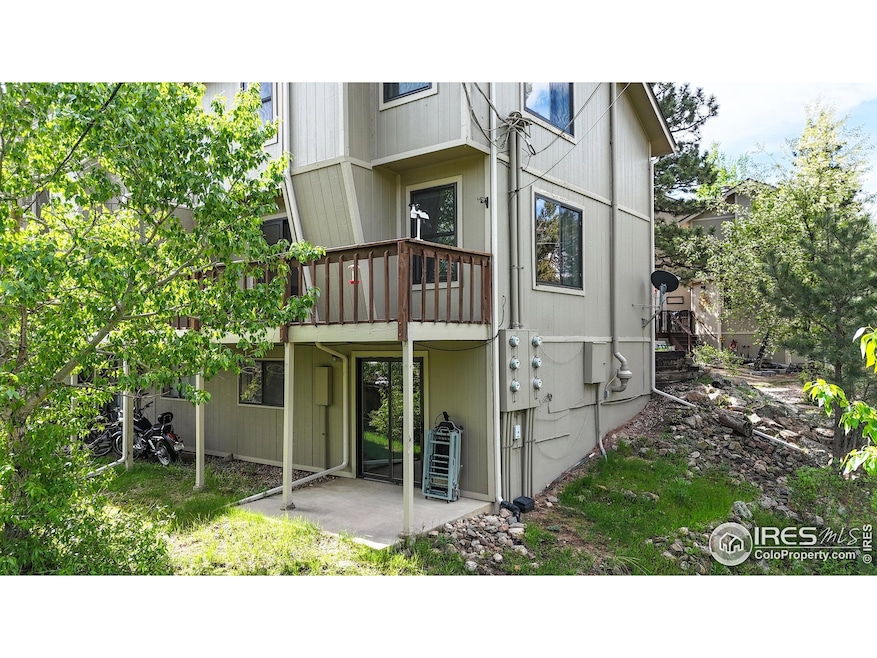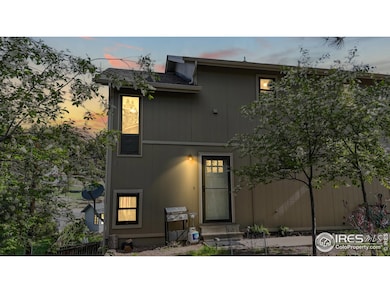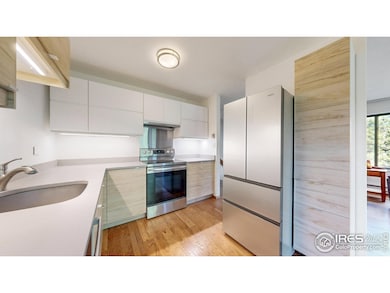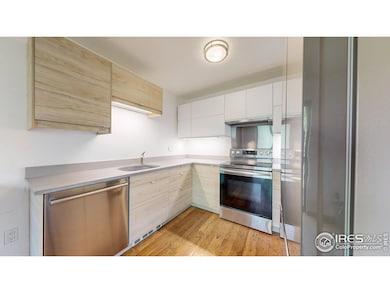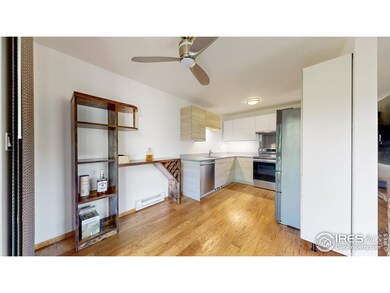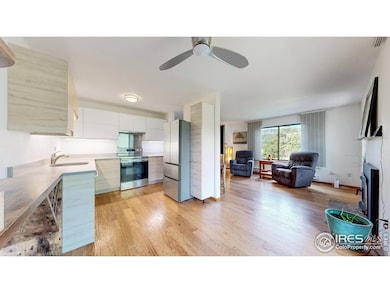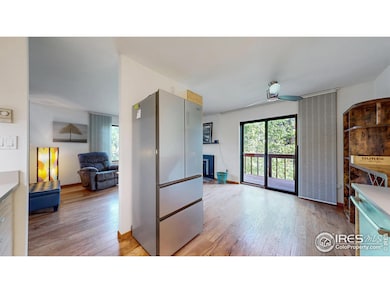
321 Big Horn Dr Unit 1 Estes Park, CO 80517
Estimated payment $2,935/month
Highlights
- Deck
- Wood Flooring
- Eat-In Kitchen
- Contemporary Architecture
- 1 Car Detached Garage
- Cooling Available
About This Home
Nestled in the scenic town of Estes Park, this 3-bedroom, 3-bathroom townhouse-style condo that offers a harmonious blend of comfort, modern updates and mountain charm. Upon entering, you're greeted by an inviting living area, enhanced by windows that overlook areas where wildlife travel and private deck off the eat in area makes entertaining a breeze. The cozy fireplace adds warmth and ambiance, making it a perfect spot for unwinding after a day of exploring the Rockies. The kitchen is thoughtfully designed with updated cabinetry and modern appliances, offering both functionality and style. Upstairs, the bedrooms are spacious providing serene retreats for rest and relaxation. The finished basement offers additional living space with a full bath ideal for a home office, guest suite, or media room. Each bathroom is well-appointed, ensuring convenience and comfort for residents and guests alike. Outside, the property features a detached garage providing secure parking and extra storage plus an extra one car reserved parking spot. Situated close to downtown Estes Park, there is easy access to local shops, restaurants, and the breathtaking landscapes of Rocky Mountain National Park with conveniently located by the Fall River Road entrance to the park!
Townhouse Details
Home Type
- Townhome
Est. Annual Taxes
- $2,405
Year Built
- Built in 1979
HOA Fees
- $242 Monthly HOA Fees
Parking
- 1 Car Detached Garage
- Garage Door Opener
Home Design
- Contemporary Architecture
- Wood Frame Construction
- Composition Roof
Interior Spaces
- 1,386 Sq Ft Home
- 2-Story Property
- Ceiling Fan
- Window Treatments
- Family Room
- Living Room with Fireplace
- Basement Fills Entire Space Under The House
- Radon Detector
Kitchen
- Eat-In Kitchen
- <<microwave>>
- Dishwasher
- Disposal
Flooring
- Wood
- Painted or Stained Flooring
- Carpet
- Luxury Vinyl Tile
Bedrooms and Bathrooms
- 3 Bedrooms
- Primary Bathroom is a Full Bathroom
Laundry
- Laundry on upper level
- Dryer
- Washer
Outdoor Features
- Deck
Schools
- Estes Park Elementary And Middle School
- Estes Park High School
Utilities
- Cooling Available
- Baseboard Heating
- High Speed Internet
- Satellite Dish
- Cable TV Available
Listing and Financial Details
- Assessor Parcel Number R1064479
Community Details
Overview
- Association fees include trash, snow removal, management, water/sewer
- Lewiston Towhouse Association
- Lewiston Twnhs Condo Subdivision
Security
- Fire and Smoke Detector
Map
Home Values in the Area
Average Home Value in this Area
Property History
| Date | Event | Price | Change | Sq Ft Price |
|---|---|---|---|---|
| 07/13/2025 07/13/25 | Price Changed | $450,000 | -3.2% | $325 / Sq Ft |
| 07/02/2025 07/02/25 | Price Changed | $465,000 | -2.1% | $335 / Sq Ft |
| 05/30/2025 05/30/25 | For Sale | $475,000 | +13.1% | $343 / Sq Ft |
| 06/11/2021 06/11/21 | Sold | $420,000 | 0.0% | $303 / Sq Ft |
| 05/10/2021 05/10/21 | For Sale | $420,000 | 0.0% | $303 / Sq Ft |
| 04/26/2021 04/26/21 | Off Market | $420,000 | -- | -- |
| 04/15/2021 04/15/21 | Pending | -- | -- | -- |
| 03/12/2021 03/12/21 | For Sale | $420,000 | +151.5% | $303 / Sq Ft |
| 05/03/2020 05/03/20 | Off Market | $167,000 | -- | -- |
| 01/28/2019 01/28/19 | Off Market | $233,500 | -- | -- |
| 01/28/2019 01/28/19 | Off Market | $179,000 | -- | -- |
| 07/24/2015 07/24/15 | Sold | $179,000 | 0.0% | $129 / Sq Ft |
| 07/20/2015 07/20/15 | Pending | -- | -- | -- |
| 06/11/2015 06/11/15 | For Sale | $179,000 | -23.3% | $129 / Sq Ft |
| 09/12/2014 09/12/14 | Sold | $233,500 | -6.2% | $187 / Sq Ft |
| 08/13/2014 08/13/14 | Pending | -- | -- | -- |
| 06/17/2014 06/17/14 | For Sale | $249,000 | +49.1% | $199 / Sq Ft |
| 05/02/2014 05/02/14 | Sold | $167,000 | -2.9% | $165 / Sq Ft |
| 04/02/2014 04/02/14 | Pending | -- | -- | -- |
| 03/17/2014 03/17/14 | For Sale | $172,000 | -- | $170 / Sq Ft |
Similar Homes in Estes Park, CO
Source: IRES MLS
MLS Number: 1035465
- 321 Big Horn Dr Unit E4
- 261 Big Horn Dr
- 370 Big Boulder Dr
- 300 Far View Dr Unit 8
- 300 Far View Dr Unit 7
- 242 Virginia Dr
- 131 Willowstone Ct
- 476 Macgregor Ave Unit A3
- 0 W Elkhorn Ave
- 220 Virginia Dr Unit 8
- 620 Macgregor Ave Unit 11
- 620 Macgregor Ave Unit 2
- 490 Valley Rd
- 221 Twin Owls Ln Unit F-6
- 321 Overlook Ln
- 325 Overlook Ln
- 343 Overlook Ln
- 349 Overlook Ln
- 402 Overlook Ct
- 160 Riverside Dr Unit 2
- 439 Birch Ave
- 604 Aspen Ave
- 1734 Wildfire Rd Unit 301
- 1836 Wildfire Rd Unit E202
- 2220 Carriage Dr
- 2311 Pine Meadow Dr
- 76 Devils Cross Rd
- 76 Devils Cross Rd
- 11543 County Road 43
- 304 Cabin Creek Rd
- 2052 Apple Valley Rd Unit Side
- 365 Vasquez Ct
- 5225 Rim Rock Ln
- 4240 Coaldale Dr Unit 4240 Coaldale Dr.
- 311 Johnson St
- 10658 U S 34 Unit B
- 4154 La Junta Dr
- 4260 Vulcan Creek Dr Unit 308
- 2615 Anemonie Dr
- 4098 Cripple Creek Dr Unit 1
