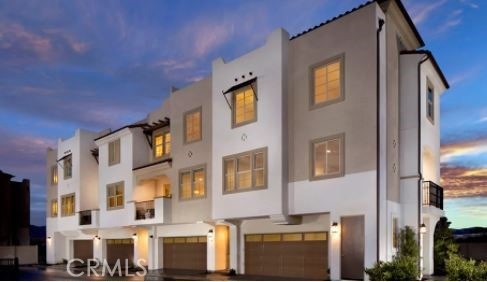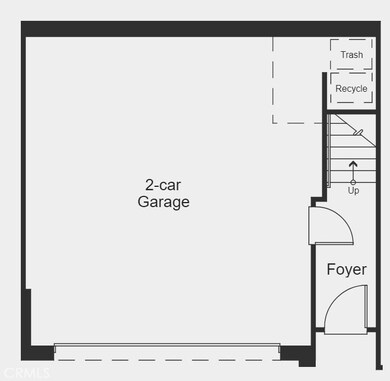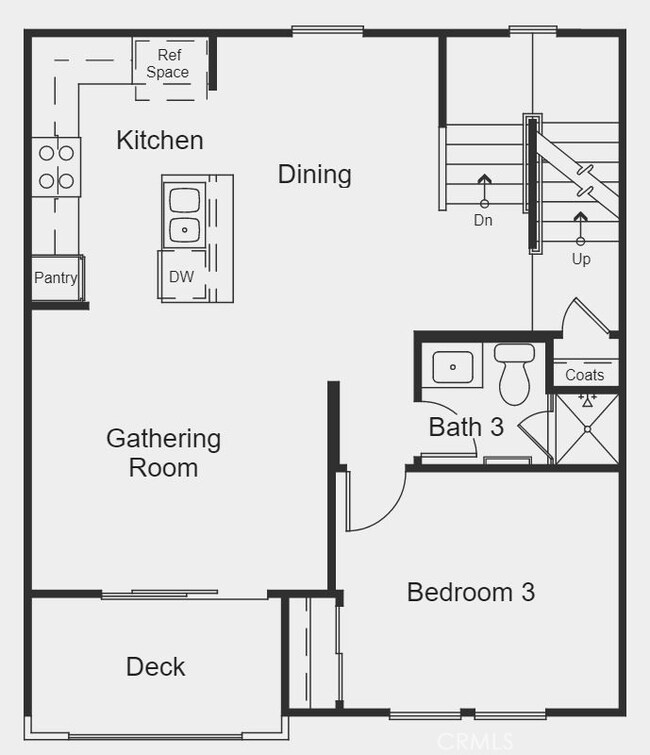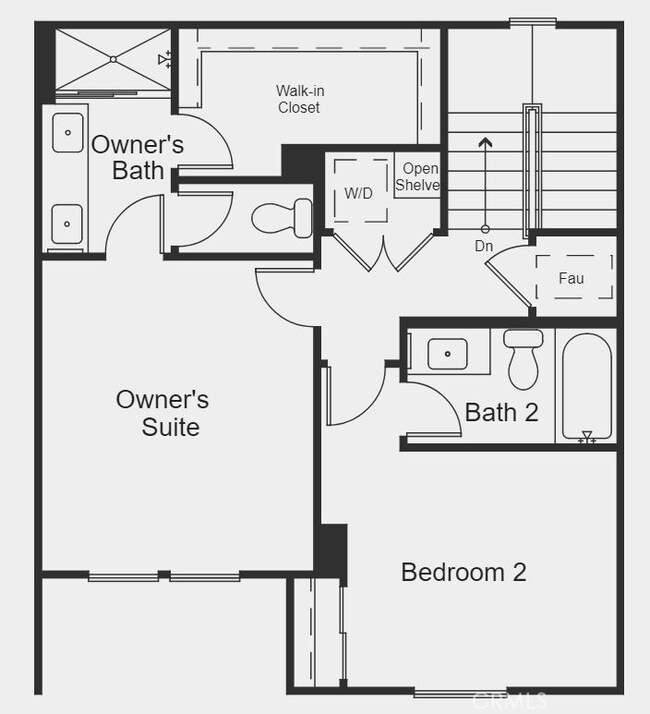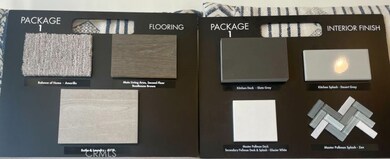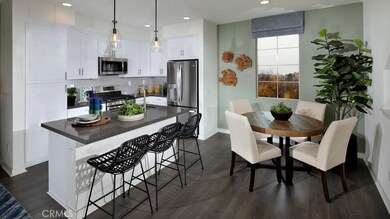
321 Canoe Ct Santee, CA 92071
Highlights
- Under Construction
- No Units Above
- Deck
- Rio Seco Elementary School Rated A-
- Open Floorplan
- Spanish Architecture
About This Home
As of July 2022MLS#EV22028967 *REPRESENTATIVE PHOTOS ADDED! July Completion! With 3 bedrooms, 3 baths, and 1,384 square feet of living space, the Plan 2 at Riverview is a luxurious townhome style condo with everything you need! An attached 2-car garage leads to the foyer and staircase, where you will find a second story complete with island kitchen, casual dining, and a gathering room ready for entertaining with its sliding glass door and cozy deck. This floor even includes a convenient guest bedroom and full bath! The third level of this stylish home features a large primary suite with dual vanities, large shower, and walk-in closet. Rounding out this level is an additional bedroom, full bath, and laundry room. Design options added to 321 Canoe Court include: quartz kitchen counters and upgraded flooring throughout.
Last Agent to Sell the Property
Taylor Morrison Services License #01494642 Listed on: 02/14/2022
Townhouse Details
Home Type
- Townhome
Est. Annual Taxes
- $9,652
Year Built
- Built in 2022 | Under Construction
Lot Details
- 1,000 Sq Ft Lot
- No Units Above
- No Units Located Below
- Two or More Common Walls
- West Facing Home
- Zero Lot Line
HOA Fees
- $255 Monthly HOA Fees
Parking
- 2 Car Attached Garage
- Parking Available
Home Design
- Spanish Architecture
- Slab Foundation
- Stucco
Interior Spaces
- 1,384 Sq Ft Home
- 3-Story Property
- Open Floorplan
- Recessed Lighting
- Family Room Off Kitchen
Kitchen
- Open to Family Room
- Breakfast Bar
- <<convectionOvenToken>>
- Gas Cooktop
- Free-Standing Range
- <<microwave>>
- Dishwasher
- Kitchen Island
- Quartz Countertops
- Disposal
Flooring
- Carpet
- Tile
- Vinyl
Bedrooms and Bathrooms
- 3 Bedrooms | 1 Main Level Bedroom
- Walk-In Closet
- 3 Full Bathrooms
- Dual Vanity Sinks in Primary Bathroom
- Private Water Closet
- <<tubWithShowerToken>>
- Walk-in Shower
- Exhaust Fan In Bathroom
- Closet In Bathroom
Laundry
- Laundry Room
- Laundry on upper level
- Stacked Washer and Dryer
Home Security
Outdoor Features
- Balcony
- Deck
- Patio
Utilities
- Whole House Fan
- Forced Air Heating and Cooling System
- Tankless Water Heater
- Gas Water Heater
Listing and Financial Details
- Tax Lot 73
- Tax Tract Number 201
- $1,200 per year additional tax assessments
Community Details
Overview
- 128 Units
- Riverview HOA, Phone Number (949) 363-1963
- Bhe Management Corp HOA
- Built by Taylor Morrison
- Santee Subdivision, Plan 2B
- Maintained Community
Amenities
- Community Barbecue Grill
Recreation
- Community Playground
- Community Pool
- Park
- Bike Trail
Pet Policy
- No Pets Allowed
- Pet Restriction
Security
- Carbon Monoxide Detectors
- Fire and Smoke Detector
- Fire Sprinkler System
Similar Homes in Santee, CA
Home Values in the Area
Average Home Value in this Area
Property History
| Date | Event | Price | Change | Sq Ft Price |
|---|---|---|---|---|
| 07/01/2025 07/01/25 | For Sale | $754,000 | +8.9% | $545 / Sq Ft |
| 07/20/2022 07/20/22 | Sold | $692,375 | 0.0% | $500 / Sq Ft |
| 02/27/2022 02/27/22 | Pending | -- | -- | -- |
| 02/16/2022 02/16/22 | Price Changed | $692,375 | +0.3% | $500 / Sq Ft |
| 02/14/2022 02/14/22 | For Sale | $690,375 | -- | $499 / Sq Ft |
Tax History Compared to Growth
Tax History
| Year | Tax Paid | Tax Assessment Tax Assessment Total Assessment is a certain percentage of the fair market value that is determined by local assessors to be the total taxable value of land and additions on the property. | Land | Improvement |
|---|---|---|---|---|
| 2024 | $9,652 | $706,222 | $413,100 | $293,122 |
| 2023 | $8,936 | $654,000 | $382,000 | $272,000 |
| 2022 | $2,517 | $113,197 | $113,197 | $0 |
Agents Affiliated with this Home
-
Joe Tran

Seller's Agent in 2025
Joe Tran
OPOL Property and Finance
(858) 336-7276
7 Total Sales
-
Leslie Olivo
L
Seller's Agent in 2022
Leslie Olivo
Taylor Morrison Services
(949) 833-3600
1,025 Total Sales
Map
Source: California Regional Multiple Listing Service (CRMLS)
MLS Number: EV22028967
APN: 381-050-84-13
- 9857 Mission Gorge Rd Unit 4
- 8849 Tamberly Ln Unit C
- 8845 Mission Greens Rd Unit 2
- 9838 Mission Vega Rd Unit 1
- 9847 Mission Vega Rd Unit 3
- 9860 Mission Viejo Ct Unit 4
- 10349 River Bluff Dr
- 257 Brookview Ct
- 9845 Mission Viejo Ct Unit 2
- 10236 Brightwood Ln Unit 1
- 8806 Appleblossom Ct Unit 4
- 9560 Frank Way
- 10214 Daybreak Ln Unit 5
- 9861 Mission Greens Ct Unit 1
- 10434 Claudia Ave
- 10059 Day Creek Trail
- 9255 N Magnolia Ave
- 9255 N Magnolia Ave Unit 125
- 9255 N Magnolia Ave Unit Spc 133
- 9255 N Magnolia Ave Unit SPC 270
