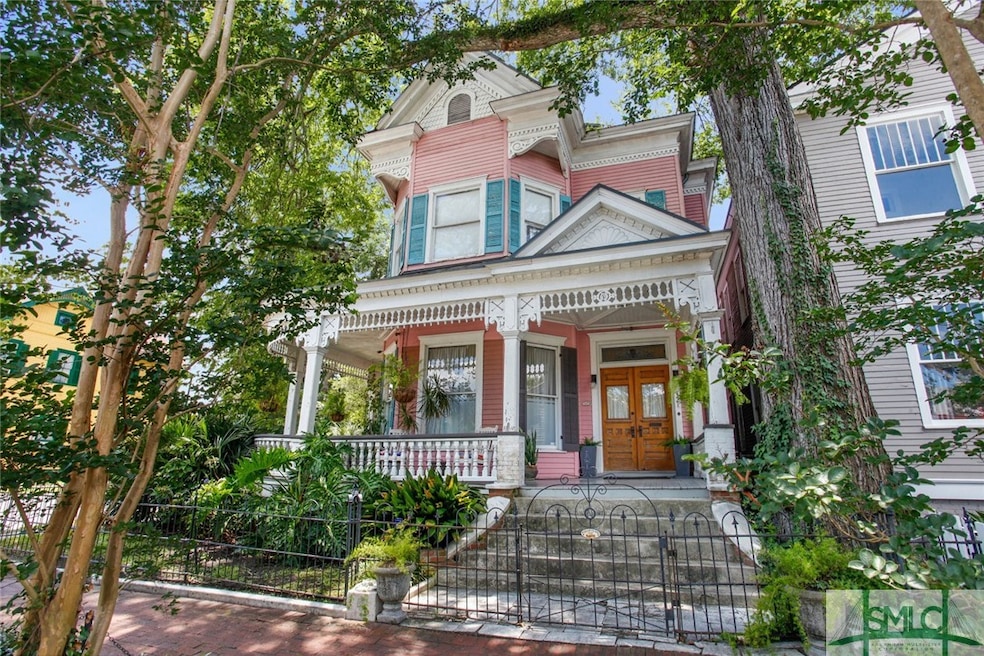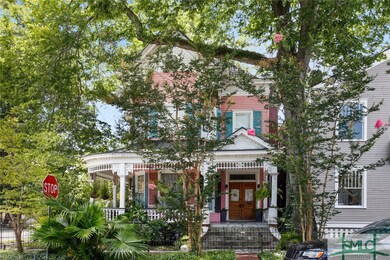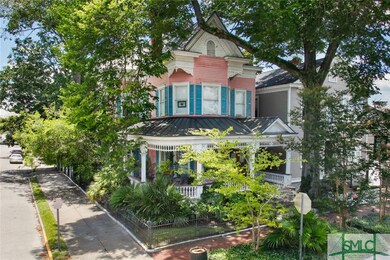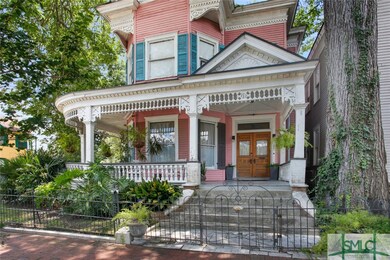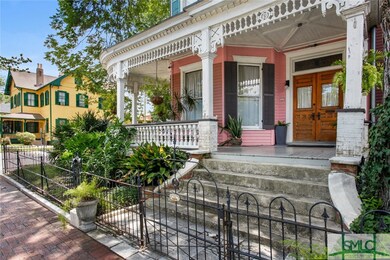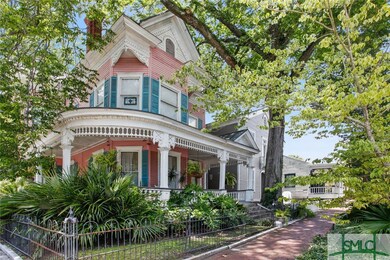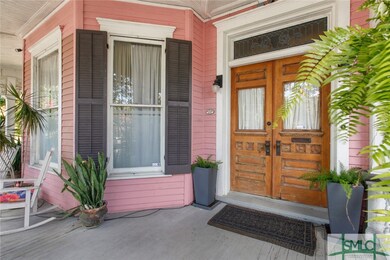
321 E Bolton St Savannah, GA 31401
Historic Savannah NeighborhoodHighlights
- Living Room with Fireplace
- Victorian Architecture
- No HOA
- Savannah Arts Academy Rated A+
- High Ceiling
- Breakfast Area or Nook
About This Home
As of December 2021Become the next steward of this expansive Queen Anne Victorian's rich Savannah history! Experience the grand feeling of southern living each time you walk through the double entryway doors. Dripping with original details, this home is the epitome of preservation meets modern living. Complete with soaring high ceilings, 8 fully functioning transom windows, 8 ornate fireplaces, & original hardwood floors. Handsome plaster medallions adorn the parlor, dining room, & living room of the sprawling downstairs. There are 5 double sets of working pocket doors & 1 single. You’ll find Carrara marble peppered throughout as an ode to a sign of the times, & added to the modernized kitchen to match. Connected by way of two original staircases, the upstairs layout mirrors the lower level. Sit on the wrap-around front porch & listen to the rain on the metal roof while enjoying the central location of the Victorian Historic District.
Last Agent to Sell the Property
Corcoran Austin Hill Realty License #380297 Listed on: 06/25/2021

Home Details
Home Type
- Single Family
Est. Annual Taxes
- $6,853
Year Built
- Built in 1900
Lot Details
- 4,095 Sq Ft Lot
- Fenced Yard
- Wrought Iron Fence
- 2 Pads in the community
Parking
- Off-Street Parking
Home Design
- Victorian Architecture
- Pillar, Post or Pier Foundation
- Raised Foundation
- Wood Siding
Interior Spaces
- 3,738 Sq Ft Home
- 2-Story Property
- High Ceiling
- Gas Fireplace
- Entrance Foyer
- Living Room with Fireplace
- 8 Fireplaces
- Pull Down Stairs to Attic
- Laundry on upper level
Kitchen
- Breakfast Area or Nook
- <<selfCleaningOvenToken>>
Bedrooms and Bathrooms
- 4 Bedrooms
- Primary Bedroom Upstairs
- 2 Full Bathrooms
- <<tubWithShowerToken>>
Outdoor Features
- Balcony
- Wrap Around Porch
Utilities
- Central Heating and Cooling System
- Heating System Uses Gas
- Electric Water Heater
- Cable TV Available
Listing and Financial Details
- Assessor Parcel Number 2-0044-22-001
Community Details
Overview
- No Home Owners Association
- Victorian Historic District Subdivision
Amenities
- Shops
Ownership History
Purchase Details
Home Financials for this Owner
Home Financials are based on the most recent Mortgage that was taken out on this home.Purchase Details
Home Financials for this Owner
Home Financials are based on the most recent Mortgage that was taken out on this home.Similar Homes in Savannah, GA
Home Values in the Area
Average Home Value in this Area
Purchase History
| Date | Type | Sale Price | Title Company |
|---|---|---|---|
| Warranty Deed | $825,000 | -- | |
| Deed | -- | -- |
Mortgage History
| Date | Status | Loan Amount | Loan Type |
|---|---|---|---|
| Open | $660,000 | New Conventional | |
| Previous Owner | $50,000 | New Conventional | |
| Previous Owner | $333,800 | New Conventional | |
| Previous Owner | $330,000 | New Conventional | |
| Previous Owner | $89,000 | New Conventional | |
| Previous Owner | $60,000 | New Conventional | |
| Previous Owner | $200,000 | New Conventional | |
| Previous Owner | $63,060 | New Conventional | |
| Previous Owner | $427,000 | New Conventional |
Property History
| Date | Event | Price | Change | Sq Ft Price |
|---|---|---|---|---|
| 07/15/2025 07/15/25 | For Sale | $1,175,000 | +42.4% | $328 / Sq Ft |
| 12/21/2021 12/21/21 | Sold | $825,000 | -2.9% | $221 / Sq Ft |
| 07/06/2021 07/06/21 | For Sale | $850,000 | -- | $227 / Sq Ft |
Tax History Compared to Growth
Tax History
| Year | Tax Paid | Tax Assessment Tax Assessment Total Assessment is a certain percentage of the fair market value that is determined by local assessors to be the total taxable value of land and additions on the property. | Land | Improvement |
|---|---|---|---|---|
| 2024 | $6,853 | $462,120 | $75,400 | $386,720 |
| 2023 | $2,697 | $365,240 | $63,200 | $302,040 |
| 2022 | $2,741 | $306,360 | $41,600 | $264,760 |
| 2021 | $8,850 | $224,640 | $26,200 | $198,440 |
| 2020 | $6,478 | $245,240 | $26,200 | $219,040 |
| 2019 | $9,451 | $245,240 | $26,200 | $219,040 |
| 2018 | $8,989 | $212,920 | $26,200 | $186,720 |
| 2017 | $7,536 | $214,600 | $26,200 | $188,400 |
| 2016 | $5,260 | $190,640 | $26,200 | $164,440 |
| 2015 | $7,038 | $173,160 | $26,200 | $146,960 |
| 2014 | $9,523 | $177,160 | $0 | $0 |
Agents Affiliated with this Home
-
Justin Hart

Seller's Agent in 2025
Justin Hart
Seabolt Real Estate
(323) 236-3715
26 in this area
90 Total Sales
-
Spencer Hancock Lindley

Seller Co-Listing Agent in 2025
Spencer Hancock Lindley
Seabolt Real Estate
(912) 507-4902
4 in this area
56 Total Sales
-
Jennifer Crumpton

Seller's Agent in 2021
Jennifer Crumpton
Corcoran Austin Hill Realty
(229) 392-4090
4 in this area
116 Total Sales
Map
Source: Savannah Multi-List Corporation
MLS Number: 252740
APN: 2004422001
- 319 E Waldburg St
- 420 E Bolton St
- 216 E Bolton St
- 207 E Gwinnett St
- 422 E Gwinnett St
- 518 E Bolton St
- 518 & 520 E Waldburg St
- 522 E Bolton St Unit C
- 522 E Bolton St Unit A
- 1108 Abercorn St
- 526 E Gwinnett Ln Unit 4
- 404 E Duffy St
- 316 E Hall St
- 539 E Gwinnett St
- 514 E Hall St
- 109 E Park Ave Unit C
- 524 E Duffy St
- 528 E Duffy St
- 1212 Price St
- 619 E Broad St
