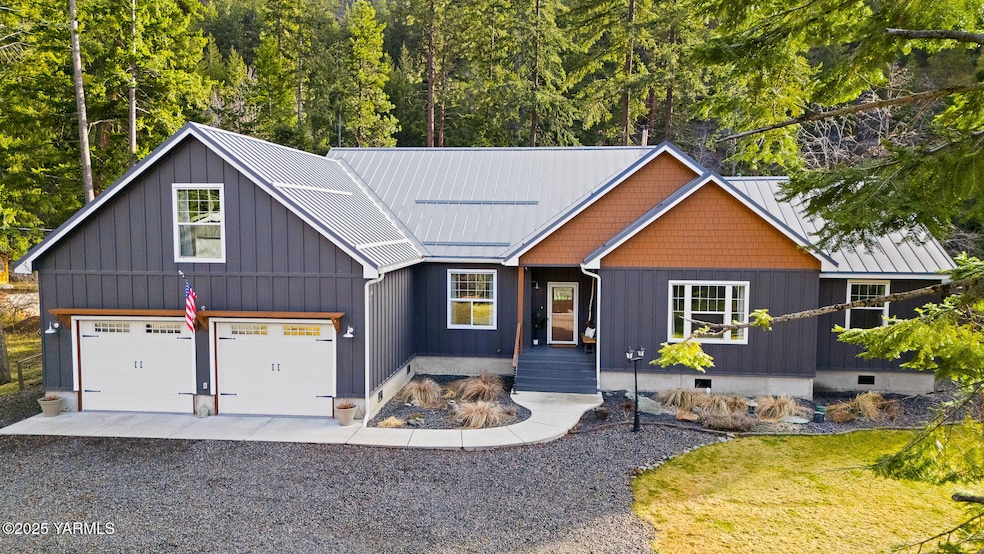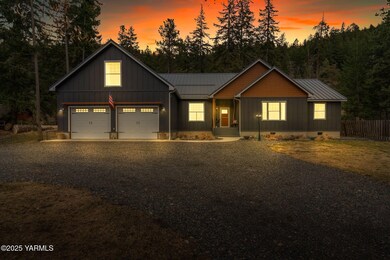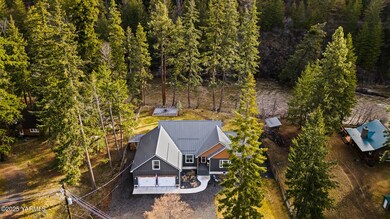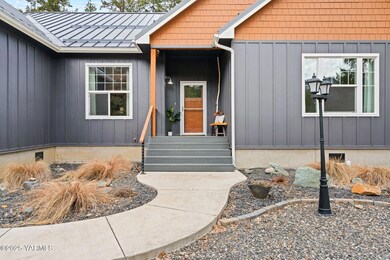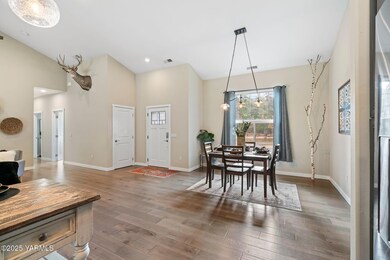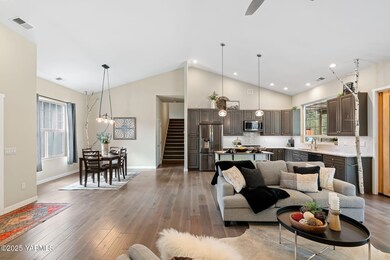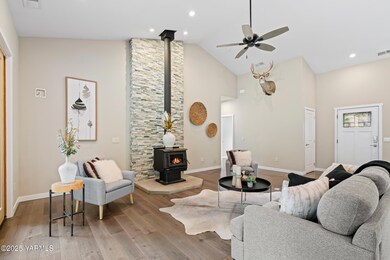Tucked along 109 feet of scenic Naches River frontage, this custom-built 2020 home is the perfect spot to unwind and enjoy the beauty of nature. With 2,452 sq. ft., 3 bedrooms, 2 bathrooms, and a large bonus room, the open floor plan is designed for comfort and easy living.Vaulted ceilings enhance the spacious feel, while all bedrooms are conveniently located on the main floor. High-end finishes, including a metal roof and concrete siding, combine durability with modern style, while a woodstove in the living room adds warmth and charm.Unparalleled riverfront living awaits at this stunning retreat, where breathtaking views of Edgar Rock's rugged mountain scape set the scene. Enjoy serene mornings on the riverfront patio, unwind in the hot tub as the water flows nearby, or gather around the firepit for unforgettable evenings under the stars. A spacious covered back patio offers a peaceful escape, perfect for any season.Set on half an acre in a quiet, private location along the Nile, this property offers the ideal setting for those seeking peace, fun, and relaxation.

