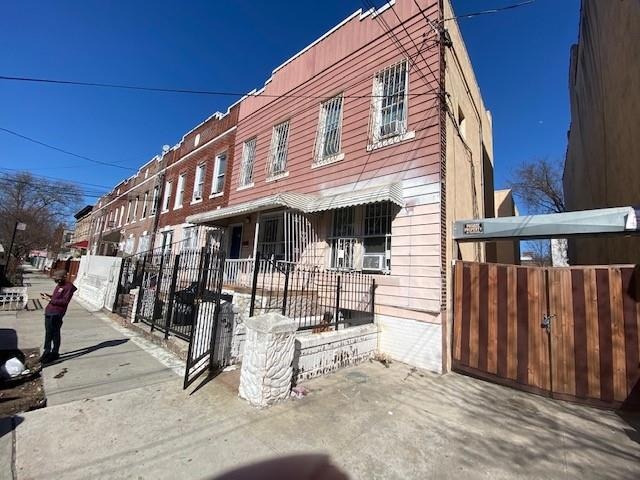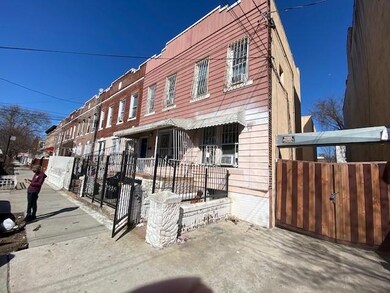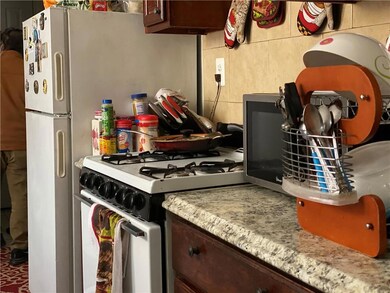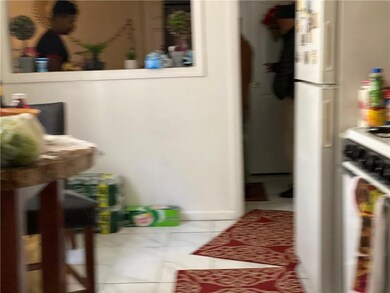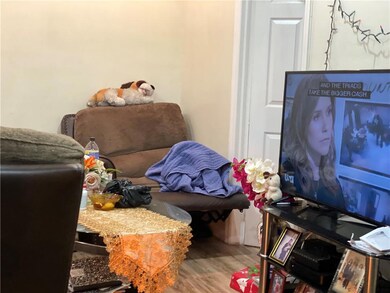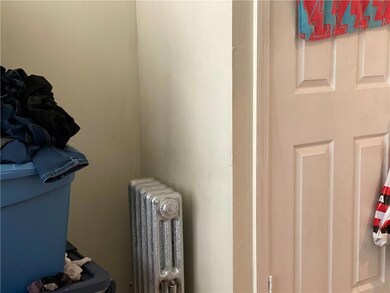
321 Milford St Brooklyn, NY 11208
East New York NeighborhoodEstimated payment $8,058/month
Highlights
- Wood Flooring
- 6 Car Detached Garage
- Heating System Uses Steam
- Fenced Yard
- Back, Front, and Side Yard
- 5-minute walk to Cypress Park
About This Home
Brooklyn Milford Street Solid BRICK semi attached TOTALLY NEWLY GUT RENOVATED legal 4 family with 2 three bedroom & 2 Two bedroom apartment with huge living room & open plan modern kitchen! All new plumbing, gas line & electric in entire building! New gas boiler with 75 gallon hot water tank & new rubberize roof, electrical, plumbing, and MORE NO VIOLATION! 3,184 sq ft living space Building size 26 wide & 72 deep! High ceiling & Full basement high ceiling with ceramic tile, lots of windows & 2 entrances! On 36 x 100 lot with secure private drive & yard space that can fit 8-10 cars!! R5 zoning. 1,332 unused FAR! Low taxes- All market value tenant with high CAP rate 6-7%! Fully occupied & rented EXCEPT 3 BEDROOM FRONT 2ND FLOOR! Near A & C train & all buses, shopping plus more! Nothing to do but close & collect rent! FHA Approved!!! Buy with only 3.5% down (Qualify Buyers) Owner VERY motivated!! 1vacant apartment (2ND floor front) hurry before we rent it out! ALL FREE market rent!! No Restriction!! EAT OF THE FLOOR CONDITION! MINT!
Property Details
Home Type
- Multi-Family
Est. Annual Taxes
- $3,654
Year Built
- Built in 1925
Lot Details
- Lot Dimensions are 100 x 36
- Fenced Yard
- Back, Front, and Side Yard
- Garden
Home Design
- Flat Roof Shape
- Brick Exterior Construction
- Poured Concrete
- Rubber Roof
- Siding
Interior Spaces
- 2-Story Property
- Stove
Flooring
- Wood
- Carpet
- Laminate
Bedrooms and Bathrooms
- 10 Bedrooms
- 4 Full Bathrooms
Finished Basement
- Walk-Out Basement
- Basement Fills Entire Space Under The House
Parking
- 6 Car Detached Garage
- Private Driveway
- Parking Lot
Utilities
- Heating System Uses Steam
- Heating System Uses Gas
- Gas Water Heater
Listing and Financial Details
- Tax Block 4262
Community Details
Overview
- 4 Units
Amenities
- Secure Lobby
- Community Storage Space
Building Details
- Fuel Expense $3,300
- Insurance Expense $3,000
- Utility Expense $586
- Gross Income $10,639,300
- Net Operating Income $88,609
Map
Home Values in the Area
Average Home Value in this Area
Property History
| Date | Event | Price | Change | Sq Ft Price |
|---|---|---|---|---|
| 01/08/2024 01/08/24 | Price Changed | $1,400,000 | -6.7% | -- |
| 12/09/2023 12/09/23 | Price Changed | $1,500,000 | +3.4% | -- |
| 11/06/2023 11/06/23 | Price Changed | $1,450,000 | +7.4% | -- |
| 03/30/2023 03/30/23 | Price Changed | $1,350,000 | 0.0% | -- |
| 09/17/2020 09/17/20 | For Sale | $1,350,000 | -- | -- |
Similar Homes in Brooklyn, NY
Source: Brooklyn Board of REALTORS®
MLS Number: 443739
APN: 04262-0010
- 1116 Blake Ave
- 1114 Blake Ave
- 1109 Blake Ave
- 368 Milford St
- 303 Milford St
- 301 Montauk Ave
- 1140 Sutter Ave
- 283 Montauk Ave
- 1023 New Lots Ave
- 1087 Blake Ave
- 545 Logan St
- 270 Milford St
- 378 Montauk Ave
- 368 Atkins Ave
- 1090 Sutter Ave
- 372 Atkins Ave
- 1071 Blake Ave
- 369 Berriman St
- 904 Belmont Ave
- 294 Berriman St
- 1100 Blake Ave Unit 2
- 203 Crystal St Unit 2
- 2534 Pitkin Ave
- 424 Berriman St
- 1019 Sutter Ave Unit 3
- 997 Belmont Ave Unit 2R
- 618 Linwood St Unit 618
- 531 Ashford St Unit 3
- 476 Cleveland St
- 535 Jerome St
- 691 Glenmore Ave Unit 2
- 694 Ashford St
- 667 Glenmore Ave
- 667 Glenmore Ave Unit A
- 825 Ashford St Unit 825 Ashford Street Apt # 2
- 542 van Siclen Ave Unit 2R
- 2840 Atlantic Ave
- 580 Miller Ave Unit Rear Studio
- 304 Bradford St Unit 1
- 167 Cleveland St Unit 2
