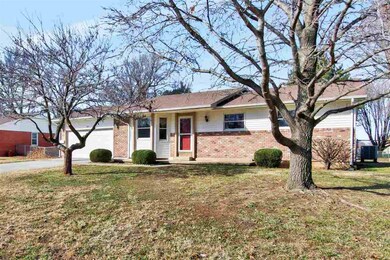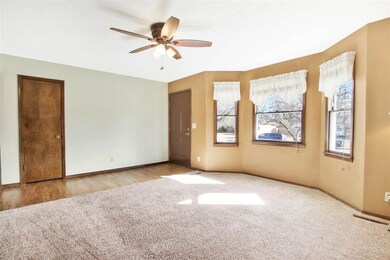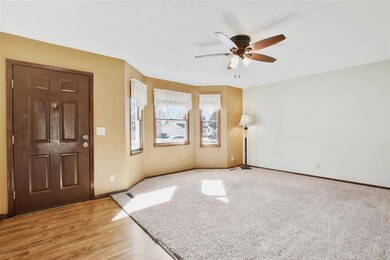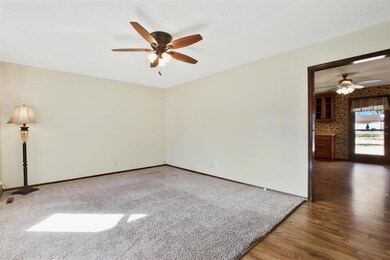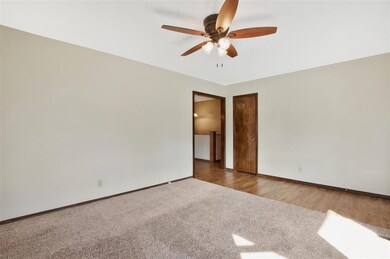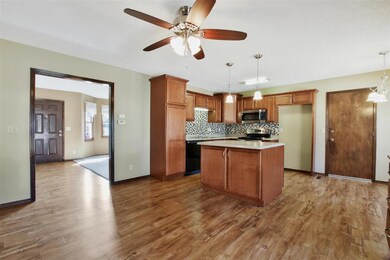
321 Peach Tree Ln Haysville, KS 67060
Highlights
- Traditional Architecture
- 2 Car Attached Garage
- Patio
- Formal Dining Room
- Humidifier
- Handicap Accessible
About This Home
As of April 2023Pride of ownership, clean and located on a quiet lane in Haysville. Location could not be better for sidewalk access to schools, Riggs Park, Haysville activity center, city pool and more. Home is on .33 acre fenced lot with mature trees out front and a 4 year old 10 x 14 shed in back. Neutral colors in living room with bay window and ceiling fan leads to updated kitchen with luxury vinyl flooring. The custom island kitchen has tile backsplash, lots of counter prep space and breakfast nook eating space that overlooks the backyard through bay windows. Kitchen has an abundance of built in pull outs, a lazy susan, a spice drawer, deep soft close drawers and appliances remain. Dining area is just adjacent to the kitchen and makes for perfect space to dine with all of your family and friends-large table can accommodate. Master bath has mirror closet doors, ceiling fan and master shower is a walk in and has several handles for safety. Two other bedrooms on the main floor with window treatments that remain, ceiling fans, neutral carpet and nice size closets. Main floor also has a full tub bath, hallway storage and built in gate to basement. Basement family room is 40'3 x 13' and has an electric fireplace-this is the place to be for fun. Two finished bonus rooms in the basement would make great offices, theater rooms, work out or storage. Don't miss the half bath in the basement, laundry and storage. Roof was new in 2016, HVAC new in 2016. Tour today and start your new story on Peach Tree Lane.
Last Agent to Sell the Property
Berkshire Hathaway PenFed Realty License #SP00231930 Listed on: 01/16/2021
Home Details
Home Type
- Single Family
Est. Annual Taxes
- $2,195
Year Built
- Built in 1972
Home Design
- Traditional Architecture
- Frame Construction
- Composition Roof
Interior Spaces
- 1-Story Property
- Ceiling Fan
- Electric Fireplace
- Window Treatments
- Family Room with Fireplace
- Formal Dining Room
- Storm Doors
- 220 Volts In Laundry
Kitchen
- Oven or Range
- Electric Cooktop
- <<microwave>>
- Dishwasher
- Kitchen Island
- Laminate Countertops
- Disposal
Bedrooms and Bathrooms
- 3 Bedrooms
- Shower Only
Finished Basement
- Basement Fills Entire Space Under The House
- Bedroom in Basement
- Finished Basement Bathroom
- Laundry in Basement
- Basement Windows
Parking
- 2 Car Attached Garage
- Garage Door Opener
Outdoor Features
- Patio
- Rain Gutters
Schools
- Rex Elementary School
- Haysville Middle School
- Campus High School
Utilities
- Humidifier
- Central Air
- Heat Pump System
Additional Features
- Handicap Accessible
- 0.33 Acre Lot
Community Details
- Timberlane Village Subdivision
Ownership History
Purchase Details
Home Financials for this Owner
Home Financials are based on the most recent Mortgage that was taken out on this home.Purchase Details
Home Financials for this Owner
Home Financials are based on the most recent Mortgage that was taken out on this home.Purchase Details
Home Financials for this Owner
Home Financials are based on the most recent Mortgage that was taken out on this home.Similar Homes in Haysville, KS
Home Values in the Area
Average Home Value in this Area
Purchase History
| Date | Type | Sale Price | Title Company |
|---|---|---|---|
| Warranty Deed | -- | Alpha Title | |
| Interfamily Deed Transfer | -- | Security 1St Title Llc | |
| Warranty Deed | -- | Security 1St Title Llc | |
| Quit Claim Deed | -- | Security 1St Title |
Mortgage History
| Date | Status | Loan Amount | Loan Type |
|---|---|---|---|
| Open | $171,000 | New Conventional | |
| Previous Owner | $137,600 | New Conventional |
Property History
| Date | Event | Price | Change | Sq Ft Price |
|---|---|---|---|---|
| 04/04/2023 04/04/23 | Sold | -- | -- | -- |
| 03/05/2023 03/05/23 | Pending | -- | -- | -- |
| 03/02/2023 03/02/23 | For Sale | $195,000 | +13.4% | $94 / Sq Ft |
| 02/25/2021 02/25/21 | Sold | -- | -- | -- |
| 01/19/2021 01/19/21 | Pending | -- | -- | -- |
| 01/16/2021 01/16/21 | For Sale | $172,000 | -- | $83 / Sq Ft |
Tax History Compared to Growth
Tax History
| Year | Tax Paid | Tax Assessment Tax Assessment Total Assessment is a certain percentage of the fair market value that is determined by local assessors to be the total taxable value of land and additions on the property. | Land | Improvement |
|---|---|---|---|---|
| 2025 | $3,109 | $25,254 | $5,681 | $19,573 |
| 2023 | $3,109 | $20,447 | $4,531 | $15,916 |
| 2022 | $2,650 | $18,102 | $4,267 | $13,835 |
| 2021 | $2,165 | $14,594 | $2,542 | $12,052 |
| 2020 | $2,203 | $14,594 | $2,542 | $12,052 |
| 2019 | $2,009 | $13,272 | $2,542 | $10,730 |
| 2018 | $1,916 | $12,754 | $1,852 | $10,902 |
| 2017 | $1,841 | $0 | $0 | $0 |
| 2016 | $1,843 | $0 | $0 | $0 |
| 2015 | $1,797 | $0 | $0 | $0 |
| 2014 | $1,856 | $0 | $0 | $0 |
Agents Affiliated with this Home
-
BRENDA HICKS
B
Seller's Agent in 2023
BRENDA HICKS
Network, Inc.
(316) 210-6009
2 in this area
17 Total Sales
-
Jennifer Cole

Buyer's Agent in 2023
Jennifer Cole
Berkshire Hathaway PenFed Realty
(316) 204-4372
3 in this area
42 Total Sales
-
Laura Mormando

Seller's Agent in 2021
Laura Mormando
Berkshire Hathaway PenFed Realty
(316) 641-4142
3 in this area
155 Total Sales
Map
Source: South Central Kansas MLS
MLS Number: 591344
APN: 219-31-0-31-02-020.00
- 319 Sandalwood Dr
- 213 Timberlane Ct
- 1015 Anita Dr
- 132 Timberlane Dr
- 700 Anita Dr
- 1307 W Hannah Ln
- 215 Hungerford Ave
- 207 Fager Dr
- 145 S Stewart Dr
- 1625 W 63rd St S
- 901 W 4th St
- 1123 W 4th St
- 717 W 4th St
- 701 W 4th St
- 415 Spring Dr
- 242 N Maynard Ave
- 224 N Maynard Ave
- 322 S Main St
- 608 W 7th St
- 327 N James Ave

