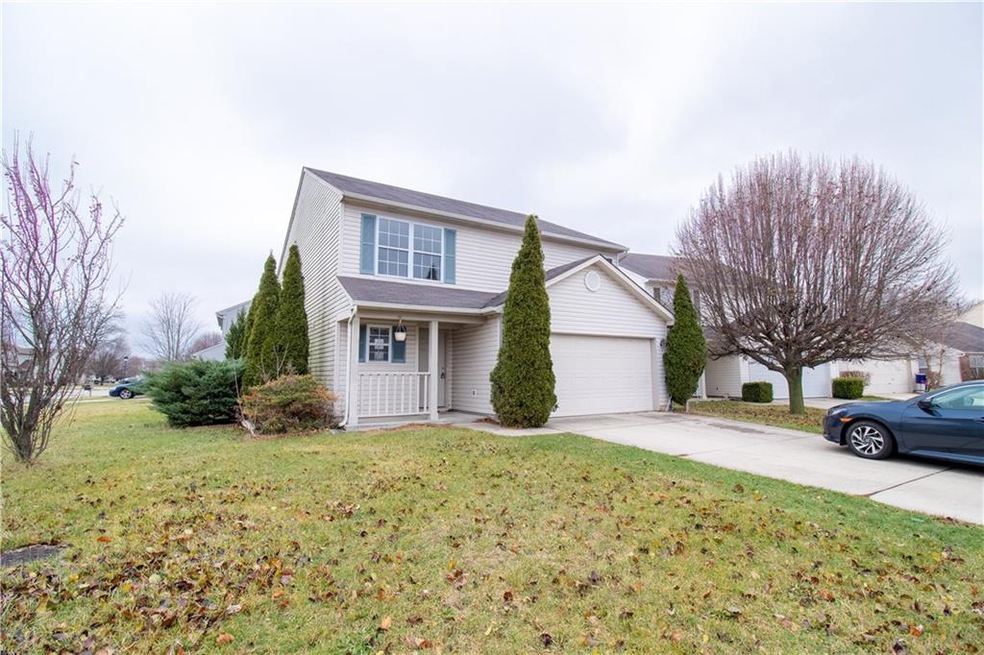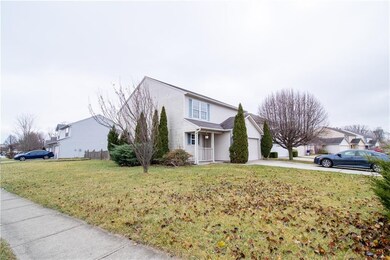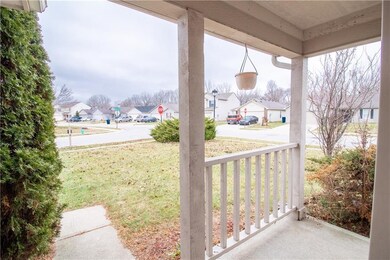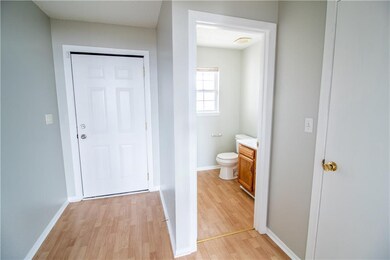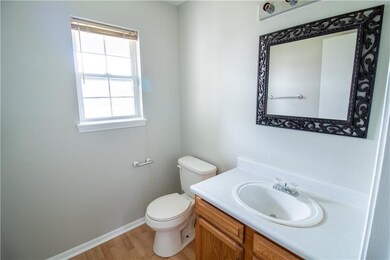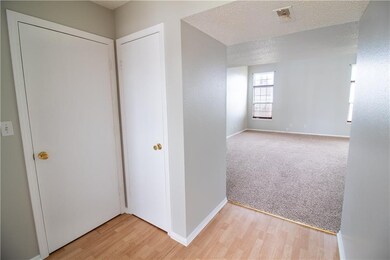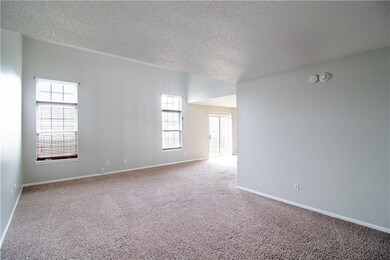
321 Timber Glenn Way Indianapolis, IN 46241
Chapel Hill-Ben Davis NeighborhoodHighlights
- Contemporary Architecture
- 2 Car Attached Garage
- Family or Dining Combination
- Ben Davis University High School Rated A
- Breakfast Bar
About This Home
As of February 2020Beautiful home in Wayne Township! This great 3/2.5 is ready to go, located close to shopping and the area schools you'll never have to travel too far for anything. PRoperty has been updated recently and boasts new carpets and kitchen counters. This will make a great home for any buyer!
Last Agent to Sell the Property
Real Broker, LLC License #RB15001099 Listed on: 12/11/2019
Last Buyer's Agent
Jared Nelson
Keller Williams Indpls Metro N

Home Details
Home Type
- Single Family
Est. Annual Taxes
- $1,450
Year Built
- Built in 2002
Lot Details
- 6,708 Sq Ft Lot
Parking
- 2 Car Attached Garage
Home Design
- Contemporary Architecture
- Slab Foundation
- Vinyl Siding
Interior Spaces
- 2-Story Property
- Family or Dining Combination
- Fire and Smoke Detector
- Breakfast Bar
Bedrooms and Bathrooms
- 3 Bedrooms
Community Details
- Association fees include maintenance
- Glennwoods Subdivision
- Property managed by Glennwoods HOA/Omni
Listing and Financial Details
- Assessor Parcel Number 491211129086000900
Ownership History
Purchase Details
Home Financials for this Owner
Home Financials are based on the most recent Mortgage that was taken out on this home.Purchase Details
Home Financials for this Owner
Home Financials are based on the most recent Mortgage that was taken out on this home.Purchase Details
Home Financials for this Owner
Home Financials are based on the most recent Mortgage that was taken out on this home.Purchase Details
Home Financials for this Owner
Home Financials are based on the most recent Mortgage that was taken out on this home.Purchase Details
Home Financials for this Owner
Home Financials are based on the most recent Mortgage that was taken out on this home.Purchase Details
Purchase Details
Purchase Details
Purchase Details
Similar Homes in Indianapolis, IN
Home Values in the Area
Average Home Value in this Area
Purchase History
| Date | Type | Sale Price | Title Company |
|---|---|---|---|
| Interfamily Deed Transfer | $155,000 | Monument Title Insurance Compa | |
| Warranty Deed | $155,000 | Monument Title Insurance Compa | |
| Deed | $109,500 | -- | |
| Warranty Deed | $109,470 | Monument Title Insurance Compa | |
| Warranty Deed | -- | Chicago Title Company Llc | |
| Warranty Deed | -- | First American Title Ins Co | |
| Warranty Deed | -- | None Available | |
| Special Warranty Deed | -- | None Available | |
| Warranty Deed | -- | None Available | |
| Special Warranty Deed | -- | None Available | |
| Sheriffs Deed | -- | None Available |
Mortgage History
| Date | Status | Loan Amount | Loan Type |
|---|---|---|---|
| Open | $152,192 | FHA | |
| Previous Owner | $114,000 | Seller Take Back | |
| Previous Owner | $110,953 | FHA | |
| Previous Owner | $80,800 | New Conventional | |
| Previous Owner | $79,000 | Unknown | |
| Previous Owner | $88,000 | New Conventional | |
| Previous Owner | $5,000 | Stand Alone Second |
Property History
| Date | Event | Price | Change | Sq Ft Price |
|---|---|---|---|---|
| 07/14/2025 07/14/25 | For Sale | $260,000 | +67.7% | $154 / Sq Ft |
| 02/14/2020 02/14/20 | Sold | $155,000 | -3.1% | $92 / Sq Ft |
| 12/30/2019 12/30/19 | Pending | -- | -- | -- |
| 12/27/2019 12/27/19 | Price Changed | $159,900 | -1.8% | $95 / Sq Ft |
| 12/11/2019 12/11/19 | For Sale | $162,900 | +44.2% | $97 / Sq Ft |
| 07/17/2015 07/17/15 | Sold | $113,000 | +0.1% | $67 / Sq Ft |
| 04/22/2015 04/22/15 | For Sale | $112,900 | -- | $67 / Sq Ft |
Tax History Compared to Growth
Tax History
| Year | Tax Paid | Tax Assessment Tax Assessment Total Assessment is a certain percentage of the fair market value that is determined by local assessors to be the total taxable value of land and additions on the property. | Land | Improvement |
|---|---|---|---|---|
| 2024 | $2,443 | $233,200 | $15,300 | $217,900 |
| 2023 | $2,443 | $203,000 | $15,300 | $187,700 |
| 2022 | $2,371 | $190,000 | $15,300 | $174,700 |
| 2021 | $2,385 | $172,200 | $15,300 | $156,900 |
| 2020 | $2,120 | $154,100 | $15,300 | $138,800 |
| 2019 | $4,001 | $145,200 | $15,300 | $129,900 |
| 2018 | $1,529 | $127,300 | $15,300 | $112,000 |
| 2017 | $1,377 | $115,100 | $15,300 | $99,800 |
| 2016 | $1,389 | $116,200 | $15,300 | $100,900 |
| 2014 | $1,005 | $100,500 | $15,300 | $85,200 |
| 2013 | $949 | $97,100 | $15,300 | $81,800 |
Agents Affiliated with this Home
-
Pam Webb

Seller's Agent in 2025
Pam Webb
Webb Group Real Estate, LLC
(317) 450-1376
54 Total Sales
-
Ryan Dossey
R
Seller's Agent in 2020
Ryan Dossey
Real Broker, LLC
4 Total Sales
-
J
Buyer's Agent in 2020
Jared Nelson
Keller Williams Indpls Metro N
-
Cheryl Cassidy

Seller's Agent in 2015
Cheryl Cassidy
Cheryl Cassidy, REALTOR
3 in this area
23 Total Sales
-
D
Buyer's Agent in 2015
Deanna Jackson
Carpenter, REALTORS®
Map
Source: MIBOR Broker Listing Cooperative®
MLS Number: MBR21685823
APN: 49-12-11-129-086.000-900
- 411 Red Tail Ln
- 6805 Jackson St
- 6637 Larkwood Ct
- 6514 Jackson St
- 6611 Wandering Way
- 6526 Bertha St
- 734 Summitcrest Dr
- 834 Delray Dr
- 6303 Bertha St
- 952 Delray Dr
- 6439 Bower Dr
- 7308 Mount Herman Ave
- 7425 Mount Herman Ave
- 1002 Prairie Depot
- 258 N Green Springs Rd
- 1116 Heatherwood Dr
- 130 N High School Rd
- 6912 W Lockerbie Dr
- 6638 Sunbury Dr
- 431 N Bauman St
