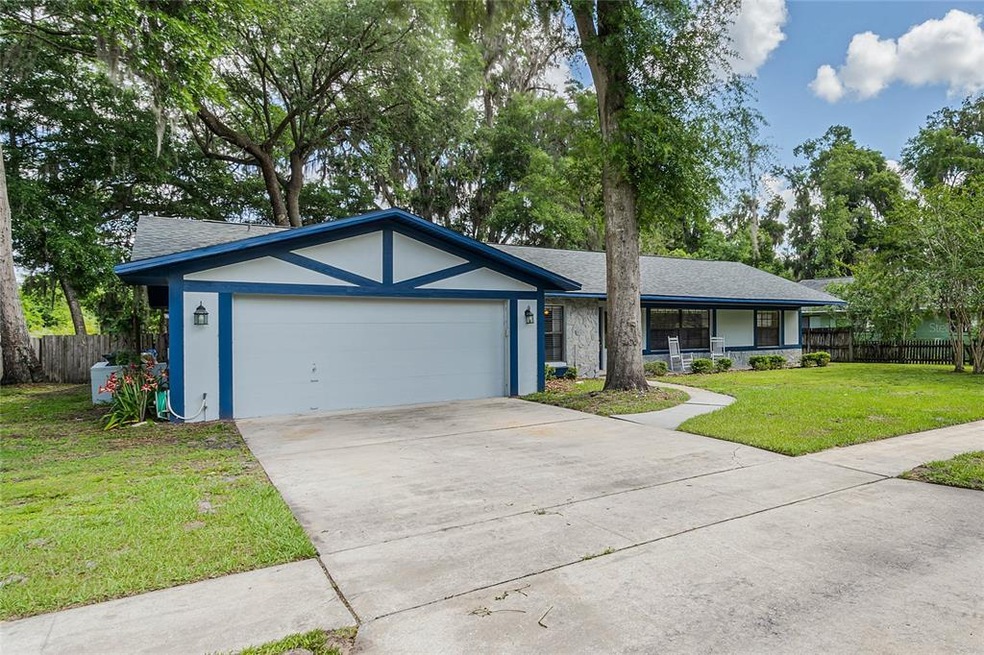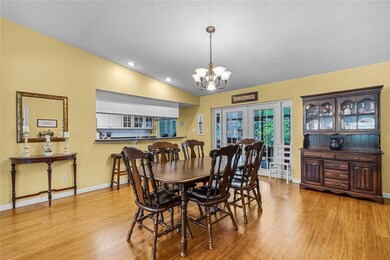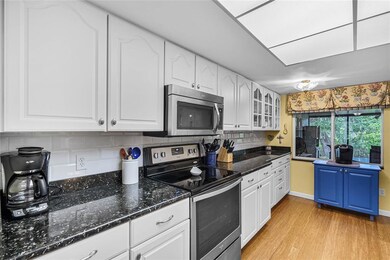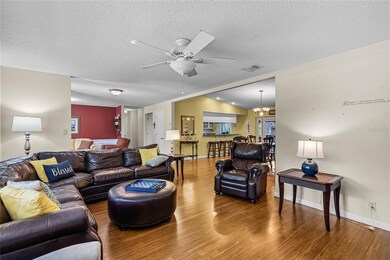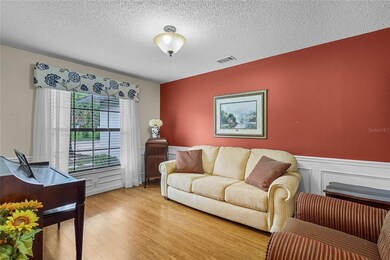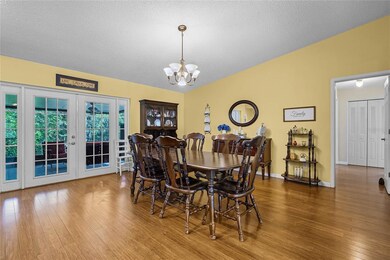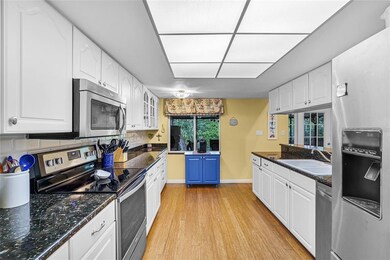
321 W Franklin St Oviedo, FL 32765
Highlights
- Oak Trees
- Solar Power System
- 0.86 Acre Lot
- Lawton Elementary School Rated A
- City View
- Ranch Style House
About This Home
As of October 2024WELCOME HOME TO THIS 3/4 ACRE home on DOWNTOWN OVIEDO this fantastic LOCATION in the SOUGHT-AFTER AREA of town, ZONED FOR TOP-RATED OVIEDO SCHOOLS with NO HOA! There's plenty of room for a large family in this 4 bedroom / 2.5 bathroom / 2 car garage home. You'll love the Spacious Rooms, ample storage plus there's plenty of Outdoor Living Space and a screened back porch with a HUGE YARD! Upon entering the home you are greeted with an Open Floor plan with a family room, living room, and formal dining area. The Kitchen is equipped with plenty of cabinetry, stainless steel appliance, granite countertops, and a large breakfast bar. Primary Bedroom features a Walk-In closet, custom cabinets for extra storage, and a walk-in shower with dual vanities. All the additional bedrooms are nicely sized. Beautiful wood bamboo flooring throughout most of the entire home. You'll love the 24x14 screened patio, overlooking the patio deck and private backyard. Great location in Downtown Oviedo...5 Minute Walk to Oviedo High & Lawton Elementary; walk to the Cross Seminole Trail; close to 417/426/434, UCF, Research Park & Oviedo Mall for easy commuting; New Hospital is just minutes away! Call today for your private showing!
Last Agent to Sell the Property
LPT REALTY, LLC License #691595 Listed on: 04/21/2022

Home Details
Home Type
- Single Family
Est. Annual Taxes
- $1,885
Year Built
- Built in 1985
Lot Details
- 0.86 Acre Lot
- Lot Dimensions are 96 x 370
- East Facing Home
- Wood Fence
- Oversized Lot
- Oak Trees
Parking
- 2 Car Attached Garage
- Garage Door Opener
- Open Parking
Home Design
- Ranch Style House
- Slab Foundation
- Shingle Roof
- Block Exterior
Interior Spaces
- 2,232 Sq Ft Home
- Ceiling Fan
- Family Room
- Separate Formal Living Room
- City Views
Kitchen
- Range<<rangeHoodToken>>
- <<microwave>>
- Dishwasher
Flooring
- Bamboo
- Ceramic Tile
Bedrooms and Bathrooms
- 4 Bedrooms
Laundry
- Laundry in Garage
- Dryer
- Washer
Outdoor Features
- Screened Patio
- Front Porch
Schools
- Lawton Elementary School
- Jackson Heights Middle School
- Oviedo High School
Utilities
- Central Heating and Cooling System
- High-Efficiency Water Heater
- Septic Tank
Additional Features
- Solar Power System
- City Lot
Community Details
- No Home Owners Association
- Timberwood Subdivision
Listing and Financial Details
- Down Payment Assistance Available
- Homestead Exemption
- Visit Down Payment Resource Website
- Tax Lot 6
- Assessor Parcel Number 09-21-31-507-0000-0060
Ownership History
Purchase Details
Home Financials for this Owner
Home Financials are based on the most recent Mortgage that was taken out on this home.Purchase Details
Home Financials for this Owner
Home Financials are based on the most recent Mortgage that was taken out on this home.Purchase Details
Purchase Details
Similar Homes in Oviedo, FL
Home Values in the Area
Average Home Value in this Area
Purchase History
| Date | Type | Sale Price | Title Company |
|---|---|---|---|
| Warranty Deed | $552,000 | Sunbelt Title | |
| Warranty Deed | $505,000 | First American Title | |
| Warranty Deed | $114,000 | -- | |
| Warranty Deed | $95,600 | -- |
Mortgage History
| Date | Status | Loan Amount | Loan Type |
|---|---|---|---|
| Previous Owner | $404,000 | New Conventional | |
| Previous Owner | $98,000 | New Conventional | |
| Previous Owner | $95,000 | New Conventional |
Property History
| Date | Event | Price | Change | Sq Ft Price |
|---|---|---|---|---|
| 10/15/2024 10/15/24 | Sold | $552,000 | -2.1% | $247 / Sq Ft |
| 09/30/2024 09/30/24 | Pending | -- | -- | -- |
| 09/25/2024 09/25/24 | For Sale | $564,000 | +11.7% | $253 / Sq Ft |
| 05/23/2022 05/23/22 | Sold | $505,000 | -1.9% | $226 / Sq Ft |
| 04/26/2022 04/26/22 | Pending | -- | -- | -- |
| 04/21/2022 04/21/22 | For Sale | $515,000 | -- | $231 / Sq Ft |
Tax History Compared to Growth
Tax History
| Year | Tax Paid | Tax Assessment Tax Assessment Total Assessment is a certain percentage of the fair market value that is determined by local assessors to be the total taxable value of land and additions on the property. | Land | Improvement |
|---|---|---|---|---|
| 2024 | $6,125 | $410,460 | $85,000 | $325,460 |
| 2023 | $5,765 | $399,051 | $85,000 | $314,051 |
| 2021 | $1,885 | $152,559 | $0 | $0 |
| 2020 | $1,866 | $150,453 | $0 | $0 |
| 2019 | $1,836 | $147,070 | $0 | $0 |
| 2018 | $1,814 | $144,328 | $0 | $0 |
| 2017 | $1,717 | $141,359 | $0 | $0 |
| 2016 | $1,781 | $139,421 | $0 | $0 |
| 2015 | $1,786 | $137,490 | $0 | $0 |
| 2014 | $1,786 | $136,399 | $0 | $0 |
Agents Affiliated with this Home
-
Judy Chou
J
Seller's Agent in 2024
Judy Chou
ZEAL REALTY
(407) 898-4800
7 in this area
112 Total Sales
-
Jenelle Ferrer

Buyer's Agent in 2024
Jenelle Ferrer
EXP REALTY LLC
(786) 390-1521
24 in this area
134 Total Sales
-
Dayana Morillo
D
Buyer Co-Listing Agent in 2024
Dayana Morillo
EXP REALTY LLC
(407) 801-9914
10 in this area
77 Total Sales
-
Brittany Zapitz

Seller's Agent in 2022
Brittany Zapitz
LPT REALTY, LLC
(321) 230-4445
7 in this area
88 Total Sales
-
Gloria Chu

Buyer's Agent in 2022
Gloria Chu
SHINING OAK REALTY
(407) 399-2298
3 in this area
69 Total Sales
Map
Source: Stellar MLS
MLS Number: O6019665
APN: 09-21-31-507-0000-0060
- 127 Heatherbrooke Cir
- 581 Terrace Dr
- 0 N Central Ave Unit MFRO6263676
- 0 N Central Ave Unit MFRO6263679
- 268 Heatherbrooke Cir
- 625 N Central Ave
- 209 N Pine Ave
- 200 Adler Point
- 155 Aulin Ave
- 159 Aulin Ave
- 163 Aulin Ave
- 167 Aulin Ave
- 83 Clark St
- 675 Clark St
- 175 Aulin Ave
- 175 Aulin Ave
- 175 Aulin Ave
- 1013 Corbin Ct
- 1001 Willa Lake Cir
- 178 Chippendale Terrace
