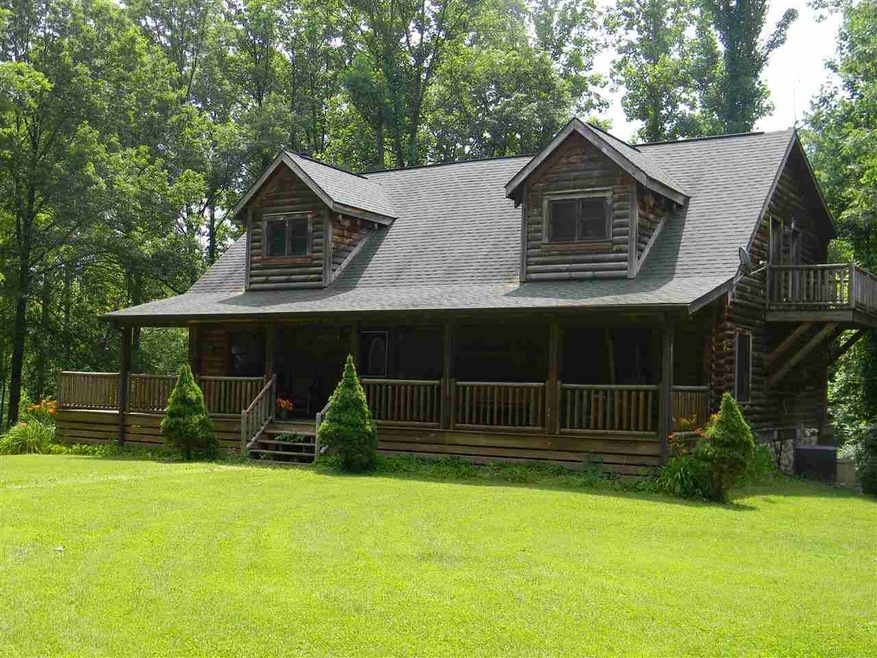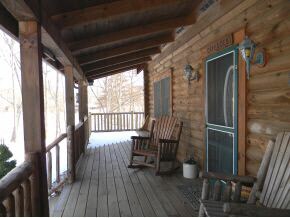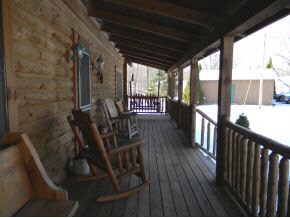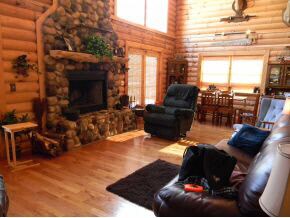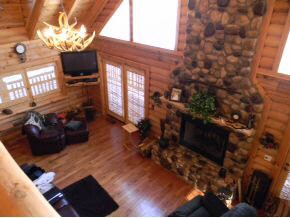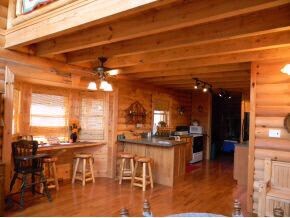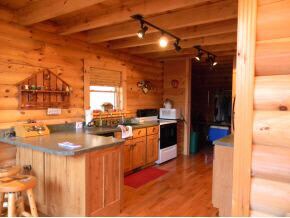
3210 Chestnut Ln Freedom, IN 47431
Highlights
- Wood Flooring
- Walk-In Pantry
- 2 Car Detached Garage
- Covered patio or porch
- Log Cabin
- Walk-In Closet
About This Home
As of May 2025Beautifully crafted custom log home on 2 1/2 acres. Time and care is evident in every detail of this stunning home from hardwood floors throughout to the great room that offers a vaulted ceiling with soaring windows that surround the massive stone fireplace to the dining area and cozy kitchen. Huge master bedroom and bath can be found on the main level and the upper level sports a super loft space, 2 additional bedrooms and a large charming bathroom. Full walk-out basement that could easily be finished with pool table included, natural gas heat and fantastic backup generator. 2-car detached garage and an awesome covered front porch that wraps around house. A great retreat year round! (This property has a shared well and new owner will have to drill own well)
Home Details
Home Type
- Single Family
Est. Annual Taxes
- $3,914
Year Built
- Built in 2002
Lot Details
- 2.5 Acre Lot
- Level Lot
- Zoning described as Agricultural-Agricultural
Parking
- 2 Car Detached Garage
Home Design
- Log Cabin
- Poured Concrete
- Log Siding
Interior Spaces
- 1.5-Story Property
- Wood Burning Fireplace
- Wood Flooring
- Walk-Out Basement
- Walk-In Pantry
Bedrooms and Bathrooms
- 3 Bedrooms
- Walk-In Closet
Outdoor Features
- Covered patio or porch
Utilities
- Forced Air Heating and Cooling System
- Heating System Uses Gas
- Shared Well
- Well
- Septic System
Listing and Financial Details
- Assessor Parcel Number 60-16-11-400-370.000-017
Ownership History
Purchase Details
Home Financials for this Owner
Home Financials are based on the most recent Mortgage that was taken out on this home.Purchase Details
Home Financials for this Owner
Home Financials are based on the most recent Mortgage that was taken out on this home.Purchase Details
Home Financials for this Owner
Home Financials are based on the most recent Mortgage that was taken out on this home.Purchase Details
Purchase Details
Home Financials for this Owner
Home Financials are based on the most recent Mortgage that was taken out on this home.Similar Home in Freedom, IN
Home Values in the Area
Average Home Value in this Area
Purchase History
| Date | Type | Sale Price | Title Company |
|---|---|---|---|
| Warranty Deed | -- | First American Title | |
| Warranty Deed | $50,000 | None Listed On Document | |
| Interfamily Deed Transfer | -- | None Available | |
| Affidavit Of Death Of Life Tenant | -- | None Available | |
| Warranty Deed | -- | None Available |
Mortgage History
| Date | Status | Loan Amount | Loan Type |
|---|---|---|---|
| Open | $175,000 | New Conventional | |
| Previous Owner | $128,000 | New Conventional | |
| Previous Owner | $50,500 | New Conventional | |
| Previous Owner | $25,000 | New Conventional |
Property History
| Date | Event | Price | Change | Sq Ft Price |
|---|---|---|---|---|
| 05/16/2025 05/16/25 | Sold | $469,000 | -1.3% | $200 / Sq Ft |
| 04/17/2025 04/17/25 | Pending | -- | -- | -- |
| 04/09/2025 04/09/25 | For Sale | $475,000 | +850.0% | $203 / Sq Ft |
| 08/07/2023 08/07/23 | Sold | $50,000 | -28.6% | $20 / Sq Ft |
| 07/24/2023 07/24/23 | Pending | -- | -- | -- |
| 07/10/2023 07/10/23 | Price Changed | $70,000 | -6.7% | $28 / Sq Ft |
| 05/15/2023 05/15/23 | Price Changed | $75,000 | -21.0% | $30 / Sq Ft |
| 02/24/2023 02/24/23 | Price Changed | $94,900 | -5.0% | $38 / Sq Ft |
| 01/23/2023 01/23/23 | For Sale | $99,900 | -39.4% | $40 / Sq Ft |
| 10/24/2014 10/24/14 | Sold | $164,900 | -8.3% | $70 / Sq Ft |
| 08/27/2014 08/27/14 | Pending | -- | -- | -- |
| 06/16/2014 06/16/14 | For Sale | $179,900 | -- | $76 / Sq Ft |
Tax History Compared to Growth
Tax History
| Year | Tax Paid | Tax Assessment Tax Assessment Total Assessment is a certain percentage of the fair market value that is determined by local assessors to be the total taxable value of land and additions on the property. | Land | Improvement |
|---|---|---|---|---|
| 2024 | $520 | $39,200 | $30,900 | $8,300 |
| 2023 | $110 | $29,200 | $21,000 | $8,200 |
| 2022 | $2,489 | $299,600 | $20,800 | $278,800 |
| 2021 | $1,890 | $215,700 | $20,700 | $195,000 |
| 2020 | $1,849 | $215,000 | $20,600 | $194,400 |
| 2019 | $1,854 | $204,700 | $16,800 | $187,900 |
| 2018 | $1,906 | $203,700 | $16,800 | $186,900 |
| 2017 | $1,701 | $189,300 | $16,900 | $172,400 |
| 2016 | $1,643 | $183,800 | $17,000 | $166,800 |
| 2014 | $1,912 | $206,800 | $17,800 | $189,000 |
| 2013 | -- | $215,300 | $17,600 | $197,700 |
Agents Affiliated with this Home
-
Michelle Chandler

Seller's Agent in 2025
Michelle Chandler
Keller Williams Indy Metro S
(317) 882-5900
637 Total Sales
-
Ann Jackson

Seller Co-Listing Agent in 2025
Ann Jackson
Keller Williams Indy Metro S
(765) 341-0027
101 Total Sales
-
Non-BLC Member
N
Buyer's Agent in 2025
Non-BLC Member
MIBOR REALTOR® Association
Map
Source: Indiana Regional MLS
MLS Number: 201424810
APN: 60-16-11-400-370.000-017
- 3489 River Camp Rd
- 0 Pottersville Rd Unit MBR22046692
- 00 Freedom Rd
- 0 Goose Creek Rd Unit 202510867
- 1632 Dogwood Lake Dr
- 5732 Wall St
- 1788 Hancock School Rd
- 1646 S Pottersville Rd
- 4788 Braysville Rd
- 7482 Vilas Rd
- 0000 Abrell Ln
- 5943 Gentry Rd
- 2456 W Hyden Rd
- 681 Hancock School Rd
- 222 Pea Ridge Rd
- 732 W Thornridge Way
- 6306 Critter Ln
- 1038 Cedar Ln
- 5462 Patricksburg Rd
- 3065 Straight Line Rd
