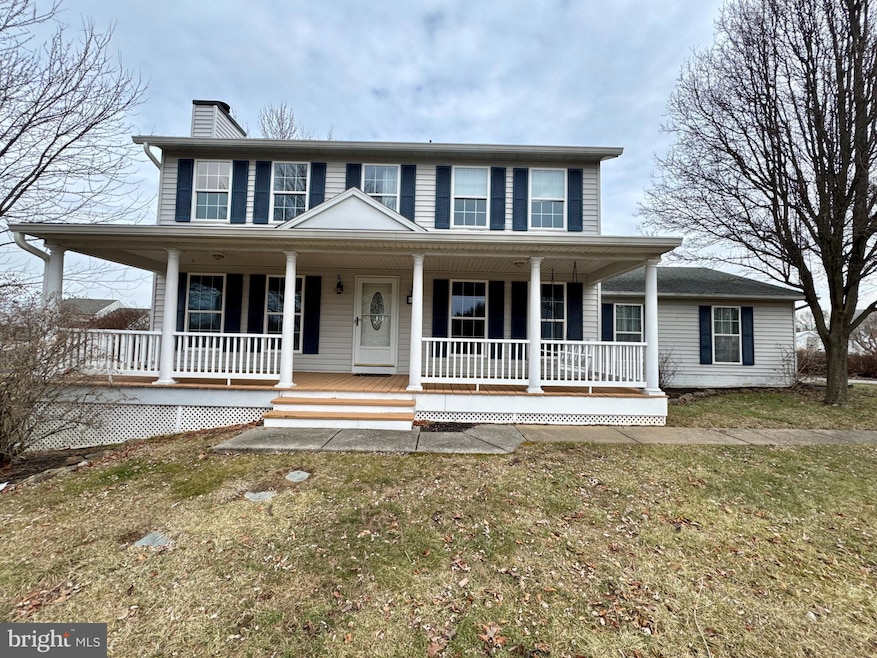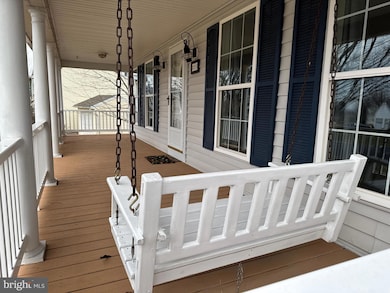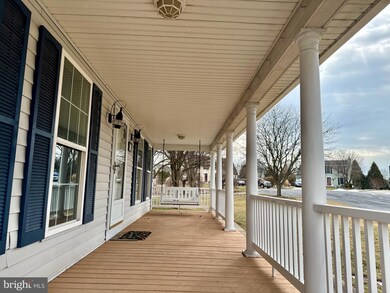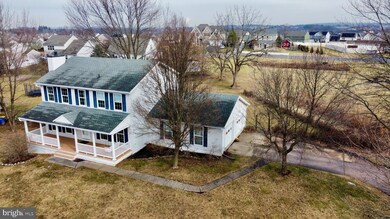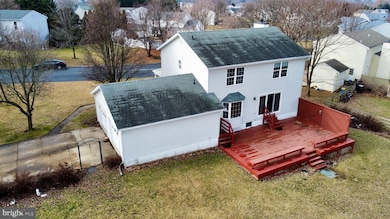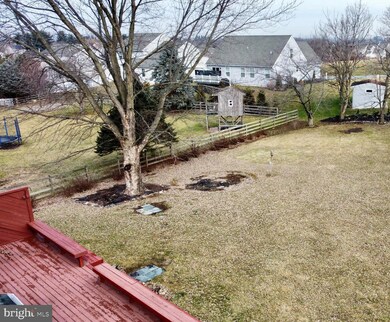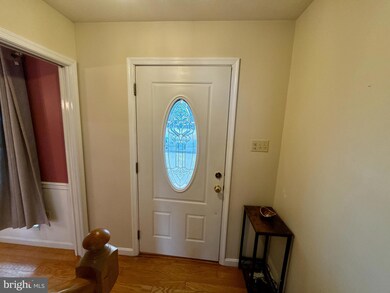
3210 Hackberry Ln York, PA 17404
Foustown NeighborhoodHighlights
- Colonial Architecture
- Recreation Room
- Stainless Steel Appliances
- Central York High School Rated A-
- Engineered Wood Flooring
- Family Room Off Kitchen
About This Home
As of March 2025Discover your dream home in the desirable RainTree community, no need to build! **Seller was working from home, and was called back to work in Washington DC, after purchasing in November 2024** Beautiful setting on a Cul d sac** Stunning 2-stor, boasts 4 bedrooms and 2.5 bathrooms, all within the Central School District. As you enter, you'll be welcomed by gorgeous engineered hardwood floors that seamlessly connect each room. The modern kitchen is, featuring upgraded countertops, stainless steel appliances, and a convenient island for meal prep or a breakfast bar. Entertain in style in the formal dining room, enhanced by elegant chair rail and crown molding, or relax in the spacious family room or formal living room, which showcases a lovely brick fireplace and built-in shelves. New sliding glass doors lead from the family room to a deck and a large backyard, perfect for outdoor activities. The primary bedroom offers an en-suite bath upstairs, while three additional bedrooms share a second full bath. The finished basement provides extra living space and ample storage. With a 2-car attached garage and a charming front porch, this home is a true treasure! Schedule your showing today and don’t let this opportunity pass you by! "Don't forget to check out the Virtual Showing Video in this listing."
Home Details
Home Type
- Single Family
Est. Annual Taxes
- $5,630
Year Built
- Built in 1995
Lot Details
- 0.5 Acre Lot
- Cul-De-Sac
- Property is in very good condition
HOA Fees
- $9 Monthly HOA Fees
Parking
- 2 Car Attached Garage
- 8 Driveway Spaces
- Parking Storage or Cabinetry
- Side Facing Garage
- Garage Door Opener
- On-Street Parking
- Off-Street Parking
Home Design
- Colonial Architecture
- Permanent Foundation
- Asphalt Roof
- Vinyl Siding
Interior Spaces
- Property has 2 Levels
- Fireplace With Glass Doors
- Brick Fireplace
- Insulated Windows
- French Doors
- Sliding Doors
- Entrance Foyer
- Family Room Off Kitchen
- Living Room
- Dining Room
- Recreation Room
- Storage Room
- Partially Finished Basement
- Laundry in Basement
Kitchen
- Electric Oven or Range
- Stove
- <<builtInMicrowave>>
- Dishwasher
- Stainless Steel Appliances
- Kitchen Island
Flooring
- Engineered Wood
- Carpet
- Tile or Brick
Bedrooms and Bathrooms
- 4 Bedrooms
- En-Suite Bathroom
- Walk-In Closet
Laundry
- Laundry Room
- Dryer
- Washer
Accessible Home Design
- More Than Two Accessible Exits
Schools
- Sinking Springs Elementary School
- Central York Middle School
- Central York High School
Utilities
- Forced Air Heating and Cooling System
- Natural Gas Water Heater
Community Details
- Raintree HOA
- Raintree Subdivision
- Property Manager
Listing and Financial Details
- Tax Lot 0238
- Assessor Parcel Number 36-000-30-0238-00-00000
Ownership History
Purchase Details
Home Financials for this Owner
Home Financials are based on the most recent Mortgage that was taken out on this home.Purchase Details
Home Financials for this Owner
Home Financials are based on the most recent Mortgage that was taken out on this home.Purchase Details
Home Financials for this Owner
Home Financials are based on the most recent Mortgage that was taken out on this home.Purchase Details
Similar Homes in York, PA
Home Values in the Area
Average Home Value in this Area
Purchase History
| Date | Type | Sale Price | Title Company |
|---|---|---|---|
| Deed | $405,000 | Premier Home Settlements | |
| Deed | $405,000 | Premier Home Settlements | |
| Deed | $385,000 | None Listed On Document | |
| Deed | $385,000 | None Listed On Document | |
| Warranty Deed | $222,500 | None Available | |
| Deed | $148,700 | -- |
Mortgage History
| Date | Status | Loan Amount | Loan Type |
|---|---|---|---|
| Open | $392,850 | New Conventional | |
| Closed | $392,850 | New Conventional | |
| Previous Owner | $327,250 | New Conventional | |
| Previous Owner | $280,000 | Credit Line Revolving | |
| Previous Owner | $178,000 | New Conventional | |
| Previous Owner | $207,000 | Credit Line Revolving |
Property History
| Date | Event | Price | Change | Sq Ft Price |
|---|---|---|---|---|
| 03/28/2025 03/28/25 | Sold | $405,000 | +2.5% | $148 / Sq Ft |
| 03/04/2025 03/04/25 | Pending | -- | -- | -- |
| 02/05/2025 02/05/25 | For Sale | $395,000 | +2.6% | $144 / Sq Ft |
| 11/12/2024 11/12/24 | Sold | $385,000 | +7.0% | $189 / Sq Ft |
| 10/05/2024 10/05/24 | Pending | -- | -- | -- |
| 10/02/2024 10/02/24 | For Sale | $359,900 | -- | $176 / Sq Ft |
Tax History Compared to Growth
Tax History
| Year | Tax Paid | Tax Assessment Tax Assessment Total Assessment is a certain percentage of the fair market value that is determined by local assessors to be the total taxable value of land and additions on the property. | Land | Improvement |
|---|---|---|---|---|
| 2025 | $5,631 | $183,750 | $44,070 | $139,680 |
| 2024 | $5,470 | $183,750 | $44,070 | $139,680 |
| 2023 | $5,272 | $183,750 | $44,070 | $139,680 |
| 2022 | $5,187 | $183,750 | $44,070 | $139,680 |
| 2021 | $5,004 | $183,750 | $44,070 | $139,680 |
| 2020 | $5,004 | $183,750 | $44,070 | $139,680 |
| 2019 | $4,912 | $183,750 | $44,070 | $139,680 |
| 2018 | $4,805 | $183,750 | $44,070 | $139,680 |
| 2017 | $4,726 | $183,750 | $44,070 | $139,680 |
| 2016 | $0 | $183,750 | $44,070 | $139,680 |
| 2015 | -- | $183,750 | $44,070 | $139,680 |
| 2014 | -- | $183,750 | $44,070 | $139,680 |
Agents Affiliated with this Home
-
Ruby Darr

Seller's Agent in 2025
Ruby Darr
RE/MAX
(717) 577-5660
8 in this area
125 Total Sales
-
Dennis Hopper

Seller Co-Listing Agent in 2025
Dennis Hopper
RE/MAX
(717) 324-4985
14 in this area
154 Total Sales
-
Sayre Long

Buyer's Agent in 2025
Sayre Long
Keller Williams Elite
(717) 521-7692
1 in this area
101 Total Sales
-
Travis Shaffer

Seller's Agent in 2024
Travis Shaffer
Berkshire Hathaway HomeServices Homesale Realty
(717) 542-3432
4 in this area
103 Total Sales
-
Rick Shaffer

Seller Co-Listing Agent in 2024
Rick Shaffer
Berkshire Hathaway HomeServices Homesale Realty
(717) 455-7425
24 in this area
289 Total Sales
-
Jennifer Augustine

Buyer's Agent in 2024
Jennifer Augustine
Realty ONE Group Unlimited
(717) 951-3463
1 in this area
84 Total Sales
Map
Source: Bright MLS
MLS Number: PAYK2075810
APN: 36-000-30-0238.00-00000
- 3060 Hackberry Ln
- 774 Oxford Dr Unit 7
- 794 Oxford Dr Unit 2
- 705 Oxford Dr Unit 39
- 500 Church Rd
- 3437 Fox Pointe Ln
- 3436 Fox Pointe Ln
- 820 Gleneagles Dr
- 3421 Fox Pointe Ln
- 3400 Fox Pointe Ln
- 3530 Wildview
- 0 Stillmeadow Ln
- 3505 Wildview Ln
- 3520 Wildview Ln
- 3515 Wildview Ln
- 3540 Wildview Ln
- 15 Wetherburn Ct
- 3555 Wildview Ln
- 2987 Westwind Ln
- 3550 N Susquehanna Trail
