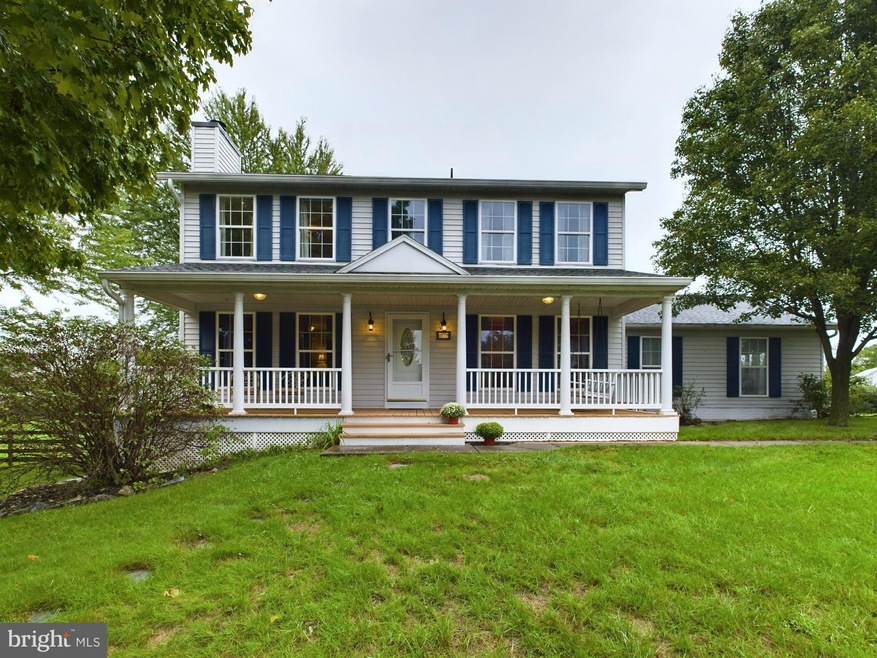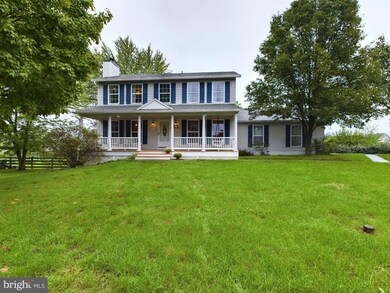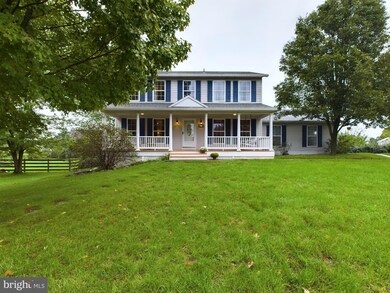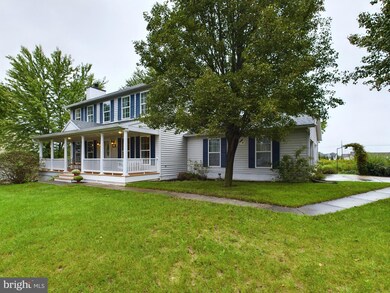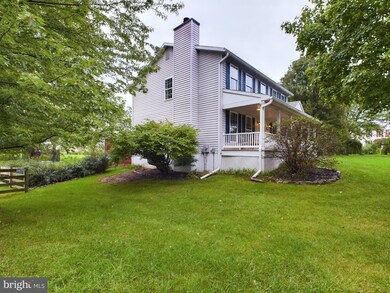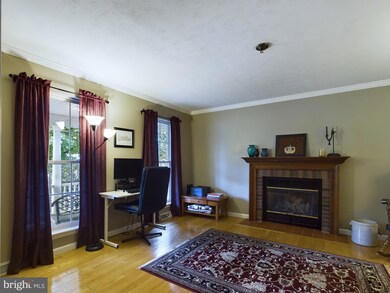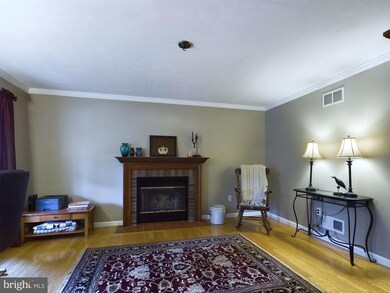
3210 Hackberry Ln York, PA 17404
Foustown NeighborhoodHighlights
- Colonial Architecture
- Deck
- Upgraded Countertops
- Central York High School Rated A-
- Engineered Wood Flooring
- Formal Dining Room
About This Home
As of March 2025Welcome to this beautifully maintained 4-bedroom, 2.5-bathroom Colonial home located in the highly desirable Central School District. This home boasts stunning engineered hardwood floors throughout. The modern kitchen is a chef’s dream, featuring upgraded countertops, stainless steel appliances, and a convenient island. Entertain guests in the formal dining room with elegant chair rail and crown molding, or relax in the spacious family room or formal living room with a cozy brick fireplace and built-ins. New sliding glass doors off the family room lead to a deck and a large backyard, perfect for outdoor activities. Upstairs, the primary bedroom offers an en-suite bath, and three additional bedrooms share a second full bath. The finished basement provides extra living space, along with ample storage. With a 2-car attached garage and a welcoming front porch, this home is a must-see! Schedule your showing today!
Last Agent to Sell the Property
Berkshire Hathaway HomeServices Homesale Realty License #RS329001 Listed on: 10/02/2024

Home Details
Home Type
- Single Family
Est. Annual Taxes
- $5,630
Year Built
- Built in 1995
Lot Details
- 0.5 Acre Lot
- Cul-De-Sac
- Level Lot
- Property is in very good condition
HOA Fees
- $9 Monthly HOA Fees
Parking
- 2 Car Attached Garage
- Oversized Parking
- Garage Door Opener
- On-Street Parking
- Off-Street Parking
Home Design
- Colonial Architecture
- Shingle Roof
- Asphalt Roof
- Vinyl Siding
- Stick Built Home
Interior Spaces
- 2,040 Sq Ft Home
- Property has 2 Levels
- Chair Railings
- Crown Molding
- Ceiling Fan
- Recessed Lighting
- Wood Burning Fireplace
- Insulated Windows
- Family Room
- Living Room
- Formal Dining Room
- Storage Room
Kitchen
- Eat-In Kitchen
- <<OvenToken>>
- Freezer
- Dishwasher
- Kitchen Island
- Upgraded Countertops
Flooring
- Engineered Wood
- Carpet
- Tile or Brick
Bedrooms and Bathrooms
- 4 Bedrooms
- En-Suite Primary Bedroom
- En-Suite Bathroom
- Walk-In Closet
Partially Finished Basement
- Basement Fills Entire Space Under The House
- Laundry in Basement
Home Security
- Storm Doors
- Fire and Smoke Detector
Eco-Friendly Details
- Energy-Efficient Windows
Outdoor Features
- Deck
- Porch
Schools
- Central York Middle School
- Central York High School
Utilities
- Forced Air Heating and Cooling System
- 200+ Amp Service
- Natural Gas Water Heater
Community Details
- Rain Tree HOA
- Raintree Subdivision
Listing and Financial Details
- Tax Lot 0238
- Assessor Parcel Number 36-000-30-0238-00-00000
Ownership History
Purchase Details
Home Financials for this Owner
Home Financials are based on the most recent Mortgage that was taken out on this home.Purchase Details
Home Financials for this Owner
Home Financials are based on the most recent Mortgage that was taken out on this home.Purchase Details
Home Financials for this Owner
Home Financials are based on the most recent Mortgage that was taken out on this home.Purchase Details
Similar Homes in York, PA
Home Values in the Area
Average Home Value in this Area
Purchase History
| Date | Type | Sale Price | Title Company |
|---|---|---|---|
| Deed | $405,000 | Premier Home Settlements | |
| Deed | $405,000 | Premier Home Settlements | |
| Deed | $385,000 | None Listed On Document | |
| Deed | $385,000 | None Listed On Document | |
| Warranty Deed | $222,500 | None Available | |
| Deed | $148,700 | -- |
Mortgage History
| Date | Status | Loan Amount | Loan Type |
|---|---|---|---|
| Open | $392,850 | New Conventional | |
| Closed | $392,850 | New Conventional | |
| Previous Owner | $327,250 | New Conventional | |
| Previous Owner | $280,000 | Credit Line Revolving | |
| Previous Owner | $178,000 | New Conventional | |
| Previous Owner | $207,000 | Credit Line Revolving |
Property History
| Date | Event | Price | Change | Sq Ft Price |
|---|---|---|---|---|
| 03/28/2025 03/28/25 | Sold | $405,000 | +2.5% | $148 / Sq Ft |
| 03/04/2025 03/04/25 | Pending | -- | -- | -- |
| 02/05/2025 02/05/25 | For Sale | $395,000 | +2.6% | $144 / Sq Ft |
| 11/12/2024 11/12/24 | Sold | $385,000 | +7.0% | $189 / Sq Ft |
| 10/05/2024 10/05/24 | Pending | -- | -- | -- |
| 10/02/2024 10/02/24 | For Sale | $359,900 | -- | $176 / Sq Ft |
Tax History Compared to Growth
Tax History
| Year | Tax Paid | Tax Assessment Tax Assessment Total Assessment is a certain percentage of the fair market value that is determined by local assessors to be the total taxable value of land and additions on the property. | Land | Improvement |
|---|---|---|---|---|
| 2025 | $5,631 | $183,750 | $44,070 | $139,680 |
| 2024 | $5,470 | $183,750 | $44,070 | $139,680 |
| 2023 | $5,272 | $183,750 | $44,070 | $139,680 |
| 2022 | $5,187 | $183,750 | $44,070 | $139,680 |
| 2021 | $5,004 | $183,750 | $44,070 | $139,680 |
| 2020 | $5,004 | $183,750 | $44,070 | $139,680 |
| 2019 | $4,912 | $183,750 | $44,070 | $139,680 |
| 2018 | $4,805 | $183,750 | $44,070 | $139,680 |
| 2017 | $4,726 | $183,750 | $44,070 | $139,680 |
| 2016 | $0 | $183,750 | $44,070 | $139,680 |
| 2015 | -- | $183,750 | $44,070 | $139,680 |
| 2014 | -- | $183,750 | $44,070 | $139,680 |
Agents Affiliated with this Home
-
Ruby Darr

Seller's Agent in 2025
Ruby Darr
RE/MAX
(717) 577-5660
8 in this area
125 Total Sales
-
Dennis Hopper

Seller Co-Listing Agent in 2025
Dennis Hopper
RE/MAX
(717) 324-4985
14 in this area
154 Total Sales
-
Sayre Long

Buyer's Agent in 2025
Sayre Long
Keller Williams Elite
(717) 521-7692
1 in this area
101 Total Sales
-
Travis Shaffer

Seller's Agent in 2024
Travis Shaffer
Berkshire Hathaway HomeServices Homesale Realty
(717) 542-3432
4 in this area
103 Total Sales
-
Rick Shaffer

Seller Co-Listing Agent in 2024
Rick Shaffer
Berkshire Hathaway HomeServices Homesale Realty
(717) 455-7425
24 in this area
289 Total Sales
-
Jennifer Augustine

Buyer's Agent in 2024
Jennifer Augustine
Realty ONE Group Unlimited
(717) 951-3463
1 in this area
84 Total Sales
Map
Source: Bright MLS
MLS Number: PAYK2069748
APN: 36-000-30-0238.00-00000
- 3060 Hackberry Ln
- 774 Oxford Dr Unit 7
- 794 Oxford Dr Unit 2
- 705 Oxford Dr Unit 39
- 500 Church Rd
- 3437 Fox Pointe Ln
- 3436 Fox Pointe Ln
- 820 Gleneagles Dr
- 3421 Fox Pointe Ln
- 3400 Fox Pointe Ln
- 3530 Wildview
- 0 Stillmeadow Ln
- 3505 Wildview Ln
- 3520 Wildview Ln
- 3515 Wildview Ln
- 3540 Wildview Ln
- 15 Wetherburn Ct
- 3555 Wildview Ln
- 2987 Westwind Ln
- 3550 N Susquehanna Trail
