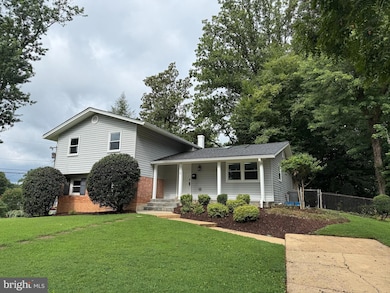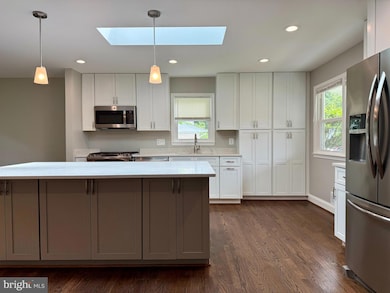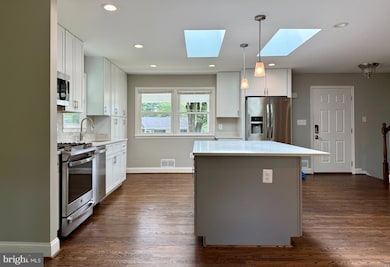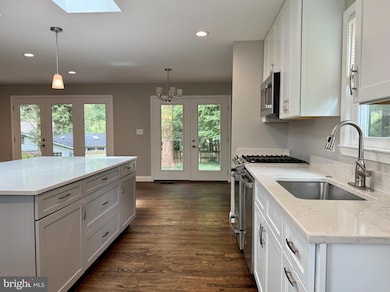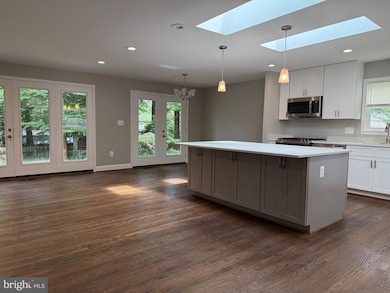3210 Old Robin St Fairfax, VA 22030
Highlights
- Deck
- Traditional Floor Plan
- Corner Lot
- Johnson Middle School Rated A
- Wood Flooring
- No HOA
About This Home
Spacious split-level home in the peaceful Mosby Woods neighborhood! This 5-bedroom, 3-bath home features a beautifully updated gourmet kitchen, sun-drenched living spaces, and fresh paint throughout. The functional layout offers abudant room for everyday living and entertaining alike. Located within the City of Fairfax, residents enjoy added perks including access to sports courts, community pools (with membership), walking trails, parks, and more. Conveniently located just 5 minutes from I-66 and only 15 minutes to Tysons. GMU, Fairfax Judicial Center, and Vienna Metro all less than 5 miles. Move-in ready and available now for rent! Tenant pays all utilities except Trash.
Home Details
Home Type
- Single Family
Est. Annual Taxes
- $6,588
Year Built
- Built in 1961
Lot Details
- 0.32 Acre Lot
- Southeast Facing Home
- Corner Lot
- Back, Front, and Side Yard
- Property is in excellent condition
- Property is zoned RH
Home Design
- Split Level Home
- Brick Exterior Construction
- Slab Foundation
- Chimney Cap
Interior Spaces
- Property has 1.5 Levels
- Traditional Floor Plan
- Ceiling Fan
- Skylights
- Recessed Lighting
- Wood Burning Fireplace
- Fireplace Mantel
Kitchen
- Breakfast Area or Nook
- Eat-In Kitchen
- Gas Oven or Range
- Built-In Range
- Built-In Microwave
- Dishwasher
- Upgraded Countertops
- Disposal
Flooring
- Wood
- Carpet
Bedrooms and Bathrooms
- En-Suite Bathroom
- Walk-In Closet
- Bathtub with Shower
Laundry
- Laundry in unit
- Dryer
- Washer
Improved Basement
- Heated Basement
- Interior Basement Entry
- Basement Windows
Home Security
- Carbon Monoxide Detectors
- Fire and Smoke Detector
Parking
- 1 Parking Space
- 1 Driveway Space
- On-Street Parking
Outdoor Features
- Deck
- Patio
- Exterior Lighting
- Porch
Location
- Suburban Location
Schools
- Providence Elementary School
- Katherine Johnson Middle School
- Fairfax High School
Utilities
- Forced Air Heating and Cooling System
- Natural Gas Water Heater
- Municipal Trash
Listing and Financial Details
- Residential Lease
- Security Deposit $3,900
- Requires 1 Month of Rent Paid Up Front
- Tenant pays for electricity, gas, water, cable TV, insurance, lawn/tree/shrub care, light bulbs/filters/fuses/alarm care, minor interior maintenance, snow removal
- Rent includes trash removal
- No Smoking Allowed
- 12-Month Min and 36-Month Max Lease Term
- Available 7/16/25
- $60 Application Fee
- $100 Repair Deductible
- Assessor Parcel Number 47 4 07 F 022
Community Details
Overview
- No Home Owners Association
- Mosby Woods Subdivision
Recreation
- Community Pool
Pet Policy
- No Pets Allowed
Map
Source: Bright MLS
MLS Number: VAFC2006666
APN: 47-4-07- F-022
- 10019 Cavalry Dr
- 10128 Mosby Woods Dr
- 10131 Fair Woods Dr
- 10148 Fair Woods Dr
- 3221 Adams Ct
- 10167 Fair Woods Dr Unit 310
- 3112 Fair Woods Pkwy
- 9835 Saint Cloud Ct
- 10300 Continental Ln
- 10248 Appalachian Cir Unit 1-D7
- 3179 Summit Square Dr Unit 2-B5
- 10305 Antietam Ave
- 10147 Valentino Dr
- 3123 Valentino Ct
- 10270 Fairfax Blvd
- 3176 Summit Square Dr Unit 4-D7
- 10127 Turnberry Place
- 9810 Kingsbridge Dr Unit 102
- 10302 Appalachian Cir Unit 209
- 9988 Cyrandall Dr
- 10169 Fair Woods Dr Unit 205
- 10003 Five Oaks Rd
- 10204 Bushman Dr Unit 314
- 3179 Summit Square Dr Unit 2-E6
- 3178 Summit Square Dr Unit 3-B12
- 10304 Antietam Ave
- 10223 Valentino Dr Unit 7301
- 10070 Oakton Terrace Rd Unit BUILDING 8
- 10302 Appalachian Cir Unit 8-209
- 3146 Borge St Unit UL 2
- 9735 Kings Crown Ct Unit 201
- 10317 Granite Creek Ln
- 10213 Willow Mist Ct Unit A
- 10332 Granite Creek Ln
- 9712 Kingsbridge Dr Unit 303
- 9708 Kingsbridge Dr Unit 204
- 2817 Jermantown Rd Unit 101
- 9871 Sweet Mint Dr
- 10433 Red Granite Terrace
- 3015 Spice Ct

