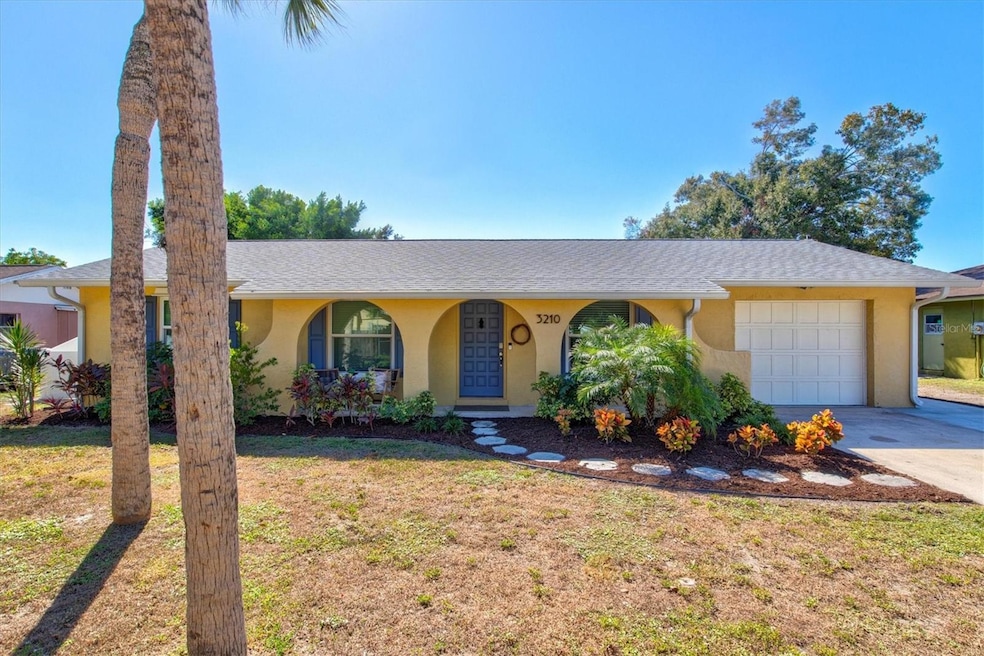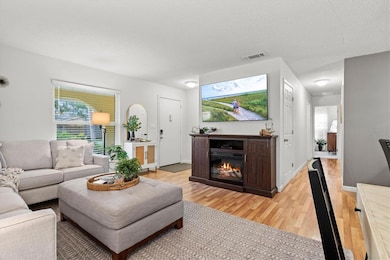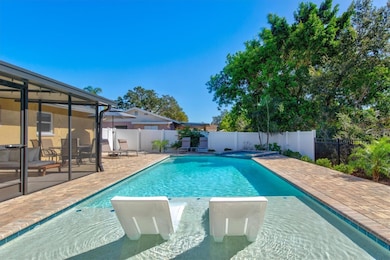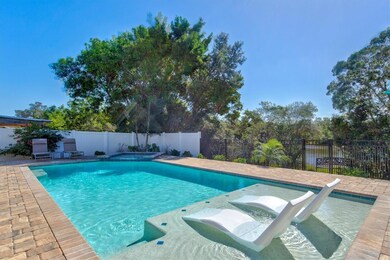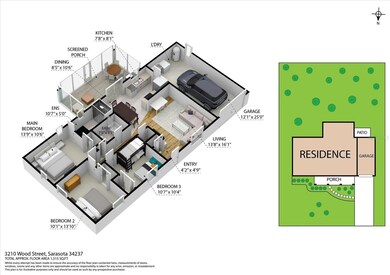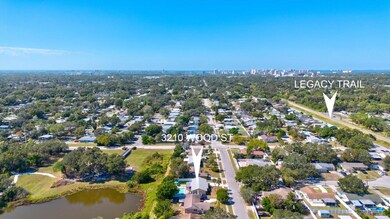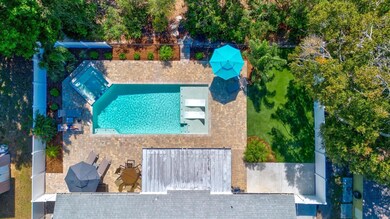3210 Wood St Sarasota, FL 34237
Bellevue Terrace NeighborhoodHighlights
- Lake Front
- Main Floor Primary Bedroom
- No HOA
- Brookside Middle School Rated A-
- Furnished
- 2-minute walk to Locklear Park
About This Home
Welcome to "The Nest On Wood" a cozy & quiet 3 bed 2 bath POOL home w/ lake views that sits just a few steps from the Legacy Trail & is just a walk or bike ride from all of Sarasota's downtown amenities. Located less than 2 miles from Main St Sarasota & just 6 miles from Lido Key & Siesta Key, this house is warm & inviting w/ plenty of space to spread out & relax. Highlights include a heated salt water pool, dedicated work space, fully fenced backyard & screened lanai w/ bbq grill & lake views.
The Nest On Wood now offers a huge 32' by 14' heated salt water pebble tec pool with a built in 7' by 7' heated spa and large sun shelf. The backyard is now totally fenced with manicured tropical landscaping and lake views from the pool and screen enclosed lanai. There is also a large turf area and a BBQ area outside.
The bedroom configuration is as follows:
Master Bedroom:
King bed
2 nighstands
open shelving
closet
en suite bathroom
mounted flat screen tv
ceiling fan
2nd Bedroom:
King bed
2 nightstands
dresser
closet
mounted flat screen tv
ceiling fan
3rd bedroom:
Twin over Twin bunk bed
Separate full size bed
1 Night stand
Open shelving
Closet
The two guest rooms share a hall bathroom
Listing Agent
UPTOP REAL ESTATE SERVICES, LLC Brokerage Phone: 941-554-4896 License #3296124 Listed on: 03/18/2023
Home Details
Home Type
- Single Family
Est. Annual Taxes
- $4,185
Year Built
- Built in 1973
Lot Details
- 7,535 Sq Ft Lot
- Lot Dimensions are 75x100
- Lake Front
Parking
- 1 Car Attached Garage
Interior Spaces
- 1,105 Sq Ft Home
- Furnished
- Ceiling Fan
- Decorative Fireplace
- Electric Fireplace
- Combination Dining and Living Room
- Lake Views
Kitchen
- Range
- Microwave
- Dishwasher
- Disposal
Flooring
- Carpet
- Laminate
- Ceramic Tile
Bedrooms and Bathrooms
- 3 Bedrooms
- Primary Bedroom on Main
- 2 Full Bathrooms
Laundry
- Dryer
- Washer
Utilities
- Central Heating and Cooling System
- Electric Water Heater
Listing and Financial Details
- Residential Lease
- Property Available on 11/2/23
- Tenant pays for cleaning fee
- The owner pays for electricity, grounds care, insurance, internet, laundry, management, sewer, taxes, trash collection, water
- Application Fee: 0
- Assessor Parcel Number 0054070054
Community Details
Overview
- No Home Owners Association
- 0170 Dearborn Community
- Bellevue Terrace Blk C Subdivision
Pet Policy
- 2 Pets Allowed
- $200 Pet Fee
- Dogs Allowed
Map
Source: Stellar MLS
MLS Number: A4564469
APN: 0054-07-0054
- 831 Searcy Ave
- 3216 Oakwood Blvd S
- 3214 Pink Oak Terrace
- 407 White Oak Way
- 3169 Bellevue St
- 3224 Sycamore Terrace
- 3318 Overcup Oak Terrace
- 3213 Sycamore Terrace
- 3060 Courtland St
- 3324 Spanish Oak Terrace
- 3324 Laurel Oak Way
- 3141 Alta Vista St
- 3332 Overcup Oak Terrace
- 3135 Alta Vista St
- 3334 Overcup Oak Terrace
- 3220 Sweet Gum Terrace
- 3109 Alta Vista St
- 3321 Shingle Oak Terrace
- 3181 Irving St
- 3335 Spanish Oak Terrace
- 3135 Alta Vista St
- 2921 Greenbriar St
- 2953 Oak St
- 805 S Beneva Rd
- 2832 Bay St
- 2877 Michigan St
- 3232 Fruitville Rd
- 828 S Tuttle Ave Unit B
- 1200 Signal Pointe Cir
- 3331 Sea View St
- 2729 Sydelle St
- 2656 Bay St
- 3266 Jolson Dr Unit A
- 2660 Davis Blvd
- 2608 Browning St
- 2653 Martin St
- 2641 Martin St
- 3852 Gatewood Dr
- 2906 Arlington St
- 2504 S Milmar Dr
