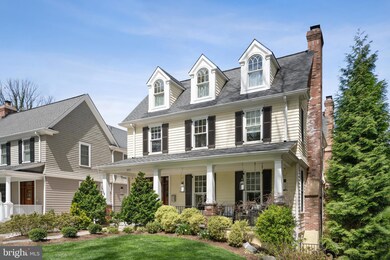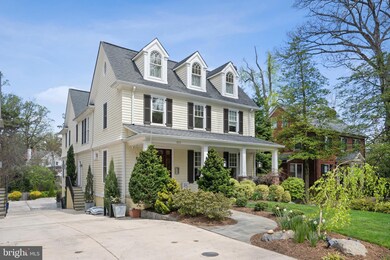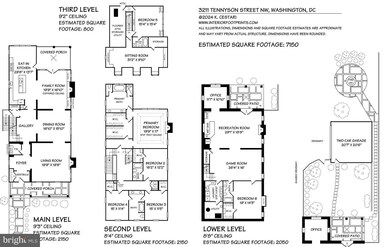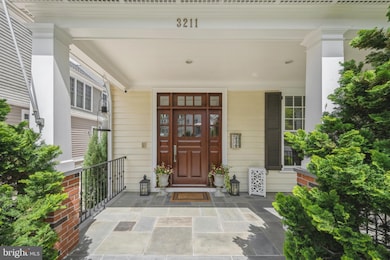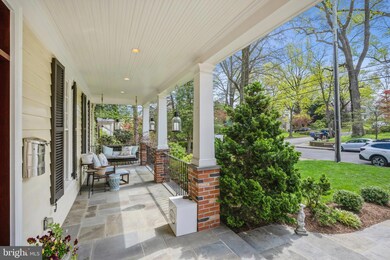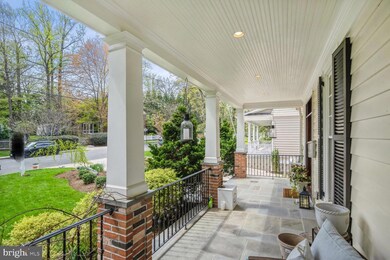
3211 Tennyson St NW Washington, DC 20015
Chevy Chase NeighborhoodHighlights
- Gourmet Kitchen
- Colonial Architecture
- Wood Flooring
- Lafayette Elementary School Rated A-
- Traditional Floor Plan
- 4 Fireplaces
About This Home
As of May 2024Welcome to 3211 Tennyson Street NW, a magnificent residence meticulously crafted by renowned builder Bob Holman in 2010, boasting quality construction and exquisite detailing throughout. This timeless home offers an unparalleled luxurious living experience in the heart of desirable Chevy Chase, DC.Step inside to discover over 7,000 square feet on 4 levels with 9+ foot ceilings, custom doors and windows that flood the home with natural light, highlighting the intricate molding and fantastic room proportions with Craftsman style details. The main level welcomes you with a gracious entry featuring a coat closet, leading to a generous living room adorned with a fireplace and a stunning dining room perfect for hosting gatherings.The gourmet table space kitchen is a chef's dream, equipped with top-of-the-line Thermador stainless steel appliances, leathered granite counters, and a handsome wood island with seating for four, seamlessly open to the family room featuring built-ins and a second fireplace with stone hearth, with access to the Ipe floored porch for al fresco dining and relaxation. The side entrance from the driveway with deep pantry and powder room round off the main level.Upstairs, the second floor boasts four bedrooms and three full baths, including the primary suite with a vaulted ceiling, fireplace, luxurious bath with an air jet tub, separate shower, and two walk-in closets. The fourth level offers versatility with a fifth bedroom or office space, complete with walls of custom bookshelves and a library ladder, a fourth full bath, and a finished attic nook with more built-ins, a window seat and dormers overlooking the front lawn.The walkout lower level is an entertainer's delight, featuring a sixth bedroom, fifth full bath, laundry, storage, game room and recreation room with a fourth fireplace and custom wine bar and storage. An art/gym nook provides additional functionality and a door leading to the 2nd covered porch, yard and lower level firepit-perfect places for outdoor enjoyment under the stars.Convenient amenities include a two-car detached garage and proximity to Rock Creek Park, Lafayette Pointer Park, and easy access to the red line metro via nearby bus routes. Don't miss the opportunity to make this extraordinary residence your own and experience the ultimate in luxury living in Chevy Chase, DC.
Last Agent to Sell the Property
Long & Foster Real Estate, Inc. License #SP98364172 Listed on: 04/12/2024

Home Details
Home Type
- Single Family
Est. Annual Taxes
- $22,090
Year Built
- Built in 2010
Lot Details
- 8,568 Sq Ft Lot
- Stone Retaining Walls
- Sprinkler System
- Property is in excellent condition
Parking
- 2 Car Detached Garage
- 4 Driveway Spaces
- Garage Door Opener
- On-Street Parking
- Off-Street Parking
Home Design
- Colonial Architecture
- Shingle Roof
- Composition Roof
- Shingle Siding
Interior Spaces
- Property has 4 Levels
- Traditional Floor Plan
- Wet Bar
- Central Vacuum
- Built-In Features
- Chair Railings
- Crown Molding
- Tray Ceiling
- Ceiling height of 9 feet or more
- Ceiling Fan
- 4 Fireplaces
- Screen For Fireplace
- Fireplace Mantel
- Double Pane Windows
- Double Hung Windows
- Family Room Off Kitchen
- Dining Area
- Attic Fan
Kitchen
- Gourmet Kitchen
- Breakfast Area or Nook
- Double Self-Cleaning Oven
- Gas Oven or Range
- Six Burner Stove
- Range Hood
- <<microwave>>
- Dishwasher
- Kitchen Island
- Upgraded Countertops
- Wine Rack
- Disposal
Flooring
- Wood
- Carpet
Bedrooms and Bathrooms
- En-Suite Bathroom
Laundry
- Laundry on lower level
- Stacked Washer and Dryer
- Laundry Chute
Finished Basement
- Heated Basement
- Walk-Out Basement
- Connecting Stairway
- Rear Basement Entry
- Sump Pump
- Basement Windows
Home Security
- Home Security System
- Intercom
- Motion Detectors
Eco-Friendly Details
- Energy-Efficient Windows
Outdoor Features
- Exterior Lighting
- Porch
Schools
- Lafayette Elementary School
- Deal Junior High School
- Jackson-Reed High School
Utilities
- Forced Air Zoned Heating and Cooling System
- Humidifier
- Vented Exhaust Fan
- Natural Gas Water Heater
Community Details
- No Home Owners Association
- Built by BOB HOLMAN
- Chevy Chase Subdivision, Stunning Floorplan
Listing and Financial Details
- Tax Lot 60
- Assessor Parcel Number 2015//0060
Ownership History
Purchase Details
Home Financials for this Owner
Home Financials are based on the most recent Mortgage that was taken out on this home.Purchase Details
Home Financials for this Owner
Home Financials are based on the most recent Mortgage that was taken out on this home.Similar Homes in Washington, DC
Home Values in the Area
Average Home Value in this Area
Purchase History
| Date | Type | Sale Price | Title Company |
|---|---|---|---|
| Deed | $3,200,000 | Rgs Title | |
| Warranty Deed | $2,100,000 | -- |
Mortgage History
| Date | Status | Loan Amount | Loan Type |
|---|---|---|---|
| Open | $1,780,000 | New Conventional | |
| Closed | $2,240,000 | New Conventional | |
| Previous Owner | $1,437,818 | Stand Alone Refi Refinance Of Original Loan | |
| Previous Owner | $1,737,500 | Unknown | |
| Previous Owner | $498,900 | New Conventional | |
| Previous Owner | $75,000 | Credit Line Revolving |
Property History
| Date | Event | Price | Change | Sq Ft Price |
|---|---|---|---|---|
| 05/06/2024 05/06/24 | Sold | $3,200,000 | +8.5% | $448 / Sq Ft |
| 04/13/2024 04/13/24 | Pending | -- | -- | -- |
| 04/12/2024 04/12/24 | For Sale | $2,950,000 | +40.5% | $413 / Sq Ft |
| 08/01/2013 08/01/13 | Sold | $2,100,000 | -2.3% | -- |
| 05/16/2013 05/16/13 | Pending | -- | -- | -- |
| 03/27/2013 03/27/13 | For Sale | $2,149,000 | -- | -- |
Tax History Compared to Growth
Tax History
| Year | Tax Paid | Tax Assessment Tax Assessment Total Assessment is a certain percentage of the fair market value that is determined by local assessors to be the total taxable value of land and additions on the property. | Land | Improvement |
|---|---|---|---|---|
| 2024 | $24,583 | $2,892,160 | $703,780 | $2,188,380 |
| 2023 | $23,041 | $2,710,660 | $660,590 | $2,050,070 |
| 2022 | $22,090 | $2,598,810 | $612,610 | $1,986,200 |
| 2021 | $21,424 | $2,520,460 | $603,360 | $1,917,100 |
| 2020 | $20,987 | $2,469,040 | $570,800 | $1,898,240 |
| 2019 | $20,364 | $2,395,710 | $558,120 | $1,837,590 |
| 2018 | $19,902 | $2,341,460 | $0 | $0 |
| 2017 | $19,601 | $2,305,990 | $0 | $0 |
| 2016 | $19,110 | $2,248,250 | $0 | $0 |
| 2015 | $18,632 | $2,191,950 | $0 | $0 |
| 2014 | $18,705 | $2,200,640 | $0 | $0 |
Agents Affiliated with this Home
-
Kimberly Cestari

Seller's Agent in 2024
Kimberly Cestari
Long & Foster
(202) 253-8757
89 in this area
259 Total Sales
-
Shari Gronvall

Buyer's Agent in 2024
Shari Gronvall
Compass
(202) 360-7648
8 in this area
84 Total Sales
-
Claudia Donovan

Seller's Agent in 2013
Claudia Donovan
Compass
(202) 251-7011
38 in this area
80 Total Sales
-
R
Seller Co-Listing Agent in 2013
Richard Seaton
TTR Sotheby's International Realty
-
Judith Kelly

Buyer's Agent in 2013
Judith Kelly
Long & Foster
(202) 374-5195
39 Total Sales
Map
Source: Bright MLS
MLS Number: DCDC2134536
APN: 2015-0060
- 6121 32nd St NW
- 204 Oxford St
- 6116 30th St NW
- 6219 Western Ave NW
- 6520 Western Ave
- 6008 34th Place NW
- 3331 Quesada St NW
- 6019 Utah Ave NW
- 6200 Broad Branch Rd NW
- 6302 30th St NW
- 6420 31st Place NW
- 3516 Runnymede Place NW
- 6679 32nd Place NW
- 3211 Oliver St NW
- 3417 Cummings Ln
- 3118 Patterson St NW
- 3500 Shepherd St
- 3212 Oliver St NW
- 3103 Oliver St NW
- 6714 Georgia St

