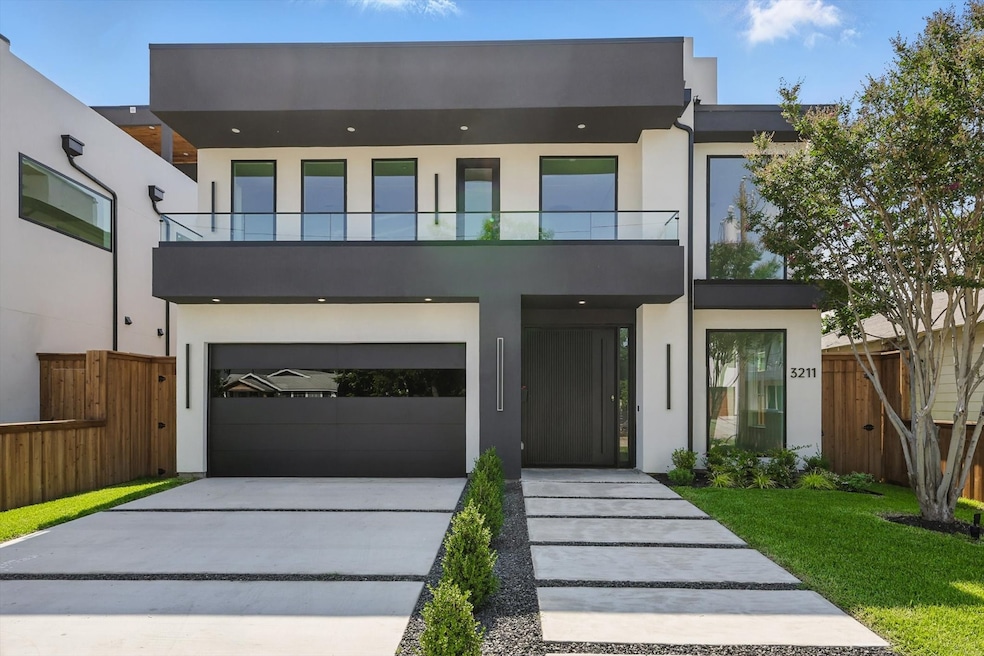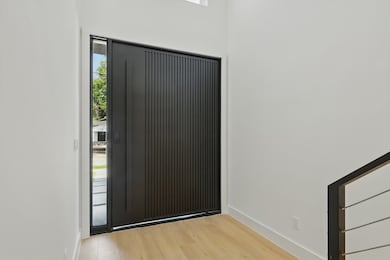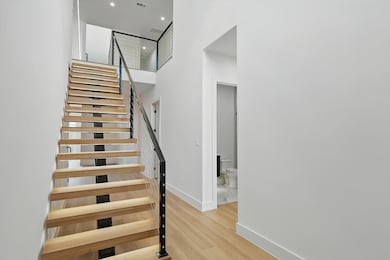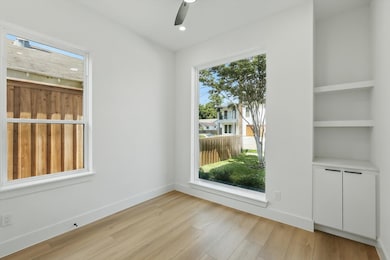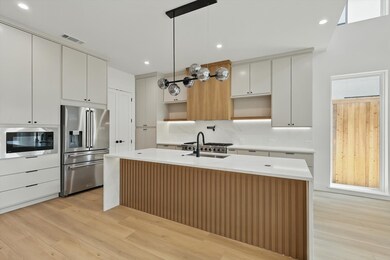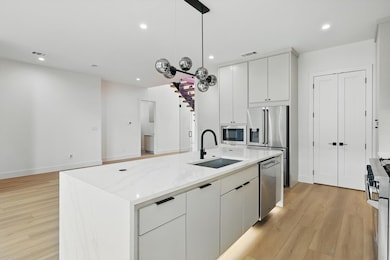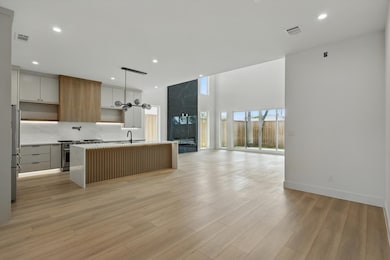3211 Wake St Dallas, TX 75212
West Dallas NeighborhoodHighlights
- New Construction
- Contemporary Architecture
- 2 Car Attached Garage
- Open Floorplan
- Marble Flooring
- Built-In Features
About This Home
Discover the perfect blend of sophistication and comfort in this stunning 5-bedroom, 4.5-bathroom home, thoughtfully designed for luxurious living in the heart of Dallas. Spanning multiple levels, this residence features high-end finishes, spacious living areas, and unforgettable skyline views.
The home welcomes you with an open-concept layout, where the chef-inspired kitchen is a true showstopper. Outfitted with top-of-the-line appliances, custom cabinetry, and a large island, it flows seamlessly into the bright dining and living spaces—all enhanced by sleek LED lighting throughout.
The primary suite is located on the main level, offering privacy and convenience. It boasts a spa-like en-suite bathroom, a walk-in closet, and refined finishes.
Upstairs, you'll find three additional bedrooms and a flex place—The private rooftop terrace offers sweeping views of downtown Dallas, making it the ultimate spot for evening entertaining or quiet relaxation. Located in a sought-after neighborhood with easy access to top schools, dining, and entertainment, this home is a truly one of a kind.
Listing Agent
Rogers Healy and Associates Brokerage Phone: 305-219-0089 License #0778506 Listed on: 06/07/2025

Home Details
Home Type
- Single Family
Est. Annual Taxes
- $5,612
Year Built
- Built in 2025 | New Construction
Lot Details
- 5,563 Sq Ft Lot
- Lot Dimensions are 50x108
- Front Yard Fenced and Back Yard
- Electric Fence
Parking
- 2 Car Attached Garage
- Epoxy
Home Design
- Contemporary Architecture
- Slab Foundation
- Shingle Roof
- Stucco
Interior Spaces
- 3,833 Sq Ft Home
- 3-Story Property
- Open Floorplan
- Built-In Features
- Woodwork
- Chandelier
- Electric Fireplace
- Living Room with Fireplace
- Marble
Kitchen
- Gas Oven or Range
- Gas Cooktop
- <<microwave>>
- Dishwasher
- Kitchen Island
- Disposal
Bedrooms and Bathrooms
- 5 Bedrooms
Home Security
- Carbon Monoxide Detectors
- Fire and Smoke Detector
- Fire Sprinkler System
Schools
- Dezavala Elementary School
- Adamson High School
Additional Features
- Accessible Doors
- Cable TV Available
Listing and Financial Details
- Residential Lease
- Property Available on 6/7/25
- Tenant pays for all utilities
- Negotiable Lease Term
- Assessor Parcel Number 00000672445000000
Community Details
Overview
- Mac Arthur Heights Subdivision
Pet Policy
- Pet Size Limit
- Pet Deposit $500
- 2 Pets Allowed
- Dogs and Cats Allowed
Map
Source: North Texas Real Estate Information Systems (NTREIS)
MLS Number: 20962664
APN: 00000672445000000
- 3215 Wake St
- 336 Guam St
- 3306 Wake St
- 3122 Herbert St
- 3310 Wake St
- 3338 Coronet Blvd
- 3335 Herbert St
- 3321 Coronet Blvd
- 3323 Bataan St
- 3331 Brantley St
- 3355 Brantley St
- 3023 Parvia Ave
- 3230 Topeka Ave
- 3338 Sylvan Ave
- 825 Shaw St
- 2314 Haslett St
- 1023 Tea Olive Ln
- 3331 N Winnetka Ave
- 908 Muncie Ave
- 1014 Manacor Ln
- 3321 Coronet Blvd
- 528 Nomas St
- 305 W Commerce St
- 411 W Commerce St
- 814 Bayonne St
- 444 W Commerce St
- 2752 Flowering Peach Ln
- 1010 Singleton Blvd
- 1015 Barsotti Ct
- 604 Fort Worth Ave
- 1141 Tea Olive Ln
- 2330 Langford St
- 2350 N Beckley Ave
- 1212 Singleton Blvd
- 120 Turtle Creek Blvd
- 3426 Borger St
- 2811-2851 Borger St
- 2818 Chicago St
- 3516 Chicago St
- 750 Fort Worth Ave Unit 307.1408048
