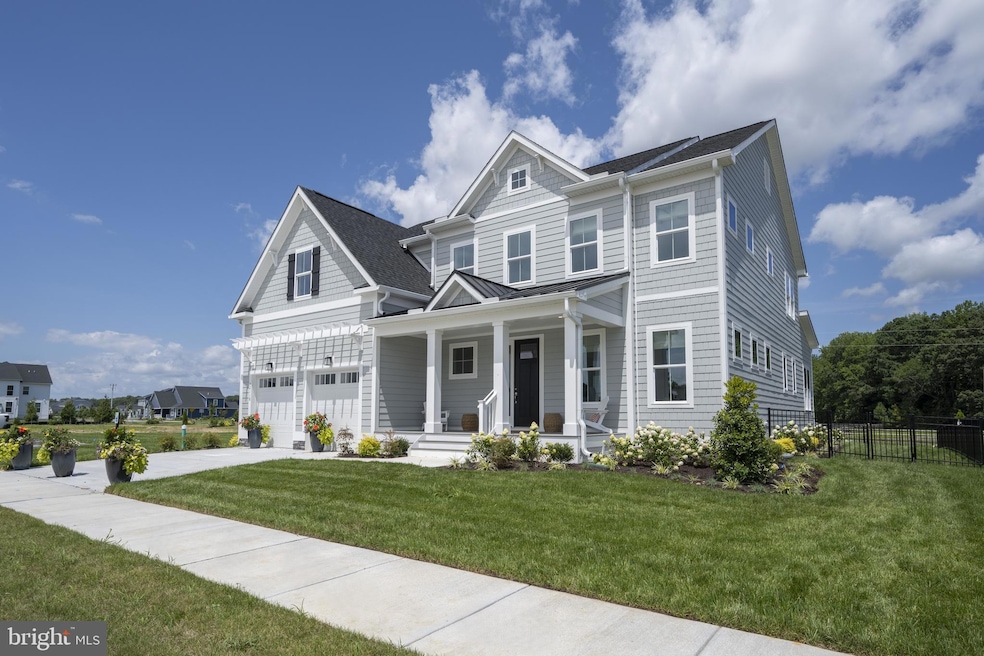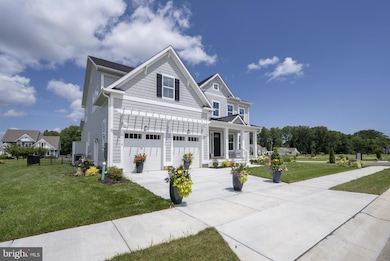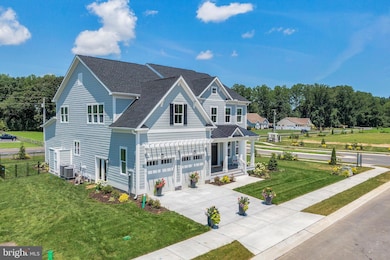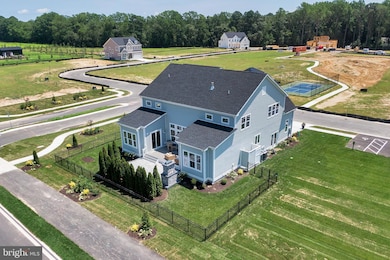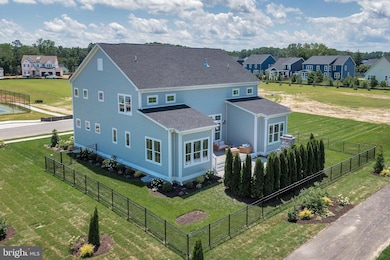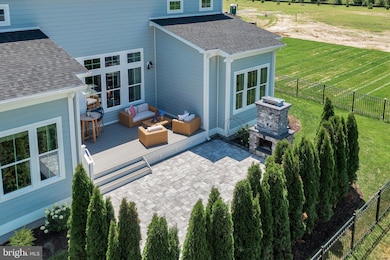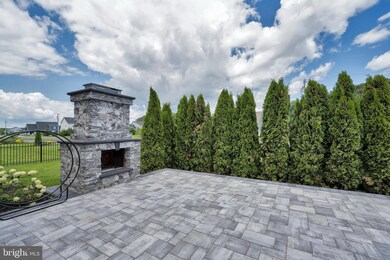Estimated payment $6,442/month
Highlights
- New Construction
- Coastal Architecture
- Cathedral Ceiling
- Love Creek Elementary School Rated A
- Deck
- 2 Fireplaces
About This Home
Suncrest by Foxlane Homes is a boutique community of luxury new construction homes in Lewes, Delaware, offering spacious homesites, basement options, and 3-car garages, all within easy reach of Rehoboth Beach
and the coastal charm of southern Delaware. Designed for those seeking both space and serenity, Suncrest
offers the best of both worlds: a peaceful, private setting that’s still close to the area’s top destinations.
With inviting outdoor amenities and personalized homes crafted by a trusted custom home builder in coastal Delaware, Suncrest is where thoughtful design meets laid-back, luxury living.
Listing Agent
(302) 381-7001 michael.kennedy@compass.com Compass License #RS-0024358 Listed on: 11/11/2025

Home Details
Home Type
- Single Family
Est. Annual Taxes
- $1,278
Year Built
- Built in 2025 | New Construction
Lot Details
- 8,910 Sq Ft Lot
- Lot Dimensions are 81.00 x 110.00
- Extensive Hardscape
- Property is in excellent condition
HOA Fees
- $155 Monthly HOA Fees
Parking
- 2 Car Direct Access Garage
- 2 Driveway Spaces
- Front Facing Garage
Home Design
- Coastal Architecture
- Poured Concrete
- Advanced Framing
- Blown-In Insulation
- Batts Insulation
- Architectural Shingle Roof
- Passive Radon Mitigation
- HardiePlank Type
- Stick Built Home
Interior Spaces
- 3,619 Sq Ft Home
- Property has 3 Levels
- Beamed Ceilings
- Tray Ceiling
- Cathedral Ceiling
- 2 Fireplaces
Kitchen
- Double Self-Cleaning Oven
- Cooktop with Range Hood
- Built-In Microwave
- Dishwasher
- Stainless Steel Appliances
- Disposal
Flooring
- Carpet
- Ceramic Tile
- Luxury Vinyl Plank Tile
Bedrooms and Bathrooms
Laundry
- Front Loading Dryer
- Front Loading Washer
Finished Basement
- Heated Basement
- Basement Fills Entire Space Under The House
- Interior Basement Entry
- Water Proofing System
- Drainage System
- Sump Pump
Home Security
- Carbon Monoxide Detectors
- Fire and Smoke Detector
Outdoor Features
- Deck
- Patio
Utilities
- Forced Air Heating and Cooling System
- Back Up Electric Heat Pump System
- Vented Exhaust Fan
- Programmable Thermostat
- Underground Utilities
- 200+ Amp Service
- Tankless Water Heater
Additional Features
- Doors with lever handles
- Fresh Air Ventilation System
Community Details
- Built by Foxlane Homes
- Suncrest Subdivision
Listing and Financial Details
- Tax Lot 86
- Assessor Parcel Number 234-12.00-740.00
Map
Home Values in the Area
Average Home Value in this Area
Tax History
| Year | Tax Paid | Tax Assessment Tax Assessment Total Assessment is a certain percentage of the fair market value that is determined by local assessors to be the total taxable value of land and additions on the property. | Land | Improvement |
|---|---|---|---|---|
| 2025 | $1,278 | $0 | $0 | $0 |
| 2024 | -- | $0 | $0 | $0 |
Property History
| Date | Event | Price | List to Sale | Price per Sq Ft |
|---|---|---|---|---|
| 11/11/2025 11/11/25 | For Sale | $1,175,000 | -- | $325 / Sq Ft |
Source: Bright MLS
MLS Number: DESU2100366
APN: 234-12.00-740.00
- Roanoke Plan at Suncrest
- Charleston Plan at Suncrest
- Norfolk Plan at Suncrest
- Newport Plan at Suncrest
- Providence Plan at Suncrest
- Annapolis Plan at Suncrest
- 32342 Solara Way
- 32226 Solara Way
- 32206 Solara Way
- 21525 Waterview Rd
- 21543 Waterview Rd
- 19250 Headsail Dr Unit 128
- 33659 Frehley Dr
- 33996 Yoshino Dr
- 33685 Halford Cir
- 34030 Yoshino Dr Unit 45055
- 33528 Downing Cir
- 22253 Waterview Rd
- 22247 Waterview Rd Unit 11
- 22251 Waterview Rd Unit 5
- 21525 Waterview Rd
- 24239 Caldwell Cir
- 33737 Skiff Alley Unit 106
- 33725 Skiff Alley Unit 105
- 33707 Skiff Alley Unit 6309
- 33707 Skiff Alley Unit 6204
- 31024 Clearwater Dr
- 22730 Holly Way W
- 34347 Cedar Ln
- 30127 Moorings Reach
- 33179 Woodland Ct S
- 23229 Boat Dock Ct W
- 24179 Long Pond Dr
- 34246 Skyflower Loop
- 33016 Blue Iris Rd
- 21520 Cattail Dr
- 35734 Carmel Terrace
- 24034 Bunting Cir
- 33842 Darlington St
- 36518 Harmon Bay Blvd
