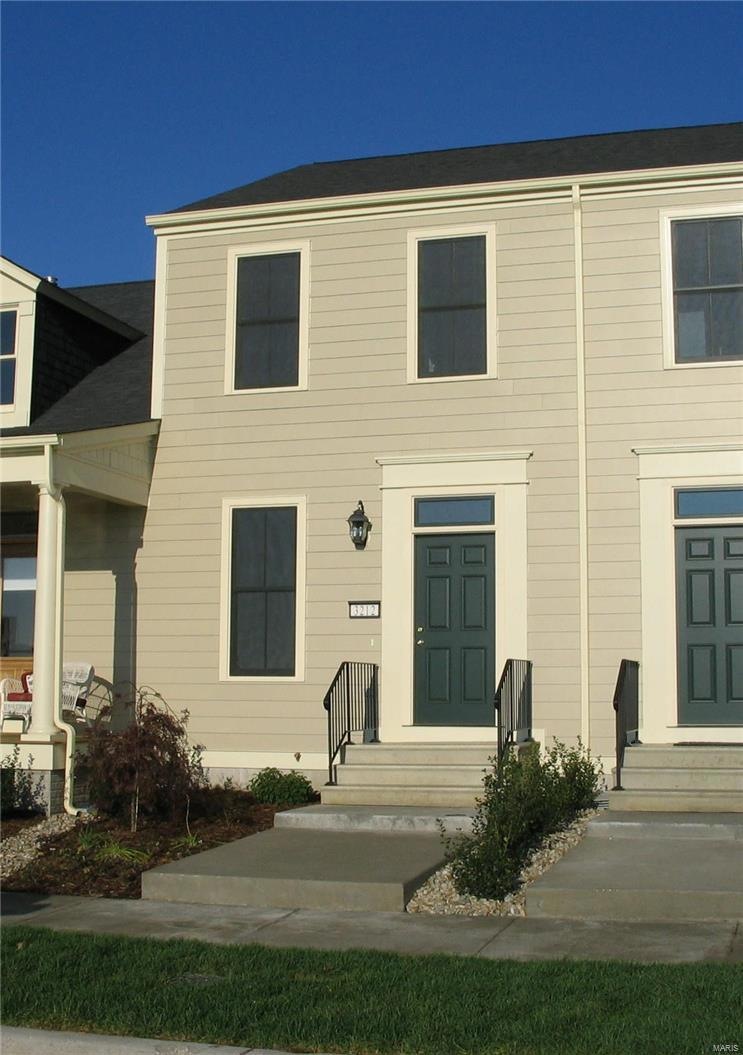
3212 Domain St Saint Charles, MO 63301
New Town NeighborhoodHighlights
- Above Ground Pool
- Open Floorplan
- Property is near public transit
- Orchard Farm Elementary School Rated A
- Clubhouse
- Traditional Architecture
About This Home
As of April 2017PRICED TO SELL! Walk into a welcoming Open Floor plan, Newly painted and New Carpet throughout, 9 ft ceilings, New upstairs Bathroom Floors, Eat-in Kitchen, New Microwave, Upstairs Laundry accommodates stacked front load appliances. Each bedroom has its own Bathroom – no sharing required. Full Basement for many uses - extra storage, play area, or home office. Brick-walled Backyard for privacy and security. Oversized 1-car garage. Exterior newly painted. Very low maintenance. Wonderful neighbors. Convenient location, close to amphitheater for special events and movies. New Town offers a lazy river, pool, sand volleyball, tennis and basketball, restaurants and businesses to meet your needs, organic farm onsite, many parks, lakes and ponds for fishing and swimming, walking trails, and friends at every corner. The perfect community for families of all sizes and ages.
Last Agent to Sell the Property
Lauralei Properties, LLC License #2002026212 Listed on: 02/22/2017
Last Buyer's Agent
Janet Steuber
Key Cornerstone Realty License #2016009419
Townhouse Details
Home Type
- Townhome
Est. Annual Taxes
- $2,847
Year Built
- 2004
Lot Details
- 1,699 Sq Ft Lot
- Lot Dimensions are 16 x 125
- Fenced
HOA Fees
- $70 Monthly HOA Fees
Parking
- 1 Car Detached Garage
- Oversized Parking
- Garage Door Opener
Home Design
- Traditional Architecture
- Poured Concrete
Interior Spaces
- Primary Bathroom is a Full Bathroom
- 1,024 Sq Ft Home
- Open Floorplan
- Ceiling height between 8 to 10 feet
- Insulated Windows
- Tilt-In Windows
- Window Treatments
- Atrium Doors
- Six Panel Doors
- Combination Kitchen and Dining Room
- Lower Floor Utility Room
- Laundry on upper level
- Partially Carpeted
- Eat-In Kitchen
Basement
- Basement Fills Entire Space Under The House
- Basement Ceilings are 8 Feet High
- Sump Pump
- Rough-In Basement Bathroom
Home Security
Outdoor Features
- Above Ground Pool
- Patio
Location
- Property is near public transit
Utilities
- Heating System Uses Gas
- Underground Utilities
- Gas Water Heater
Community Details
Overview
- Built by Whittaker
Recreation
- Tennis Club
- Community Pool
Additional Features
- Clubhouse
- Fire and Smoke Detector
Ownership History
Purchase Details
Purchase Details
Home Financials for this Owner
Home Financials are based on the most recent Mortgage that was taken out on this home.Purchase Details
Home Financials for this Owner
Home Financials are based on the most recent Mortgage that was taken out on this home.Similar Homes in Saint Charles, MO
Home Values in the Area
Average Home Value in this Area
Purchase History
| Date | Type | Sale Price | Title Company |
|---|---|---|---|
| Quit Claim Deed | -- | None Listed On Document | |
| Warranty Deed | $145,500 | Continental Title | |
| Special Warranty Deed | $130,535 | Atc |
Mortgage History
| Date | Status | Loan Amount | Loan Type |
|---|---|---|---|
| Previous Owner | $116,400 | New Conventional | |
| Previous Owner | $131,000 | Unknown | |
| Previous Owner | $24,000 | Unknown | |
| Previous Owner | $104,400 | Fannie Mae Freddie Mac |
Property History
| Date | Event | Price | Change | Sq Ft Price |
|---|---|---|---|---|
| 07/17/2025 07/17/25 | For Sale | $310,000 | +106.9% | $303 / Sq Ft |
| 04/04/2017 04/04/17 | Sold | -- | -- | -- |
| 02/28/2017 02/28/17 | Pending | -- | -- | -- |
| 02/22/2017 02/22/17 | For Sale | $149,800 | -- | $146 / Sq Ft |
Tax History Compared to Growth
Tax History
| Year | Tax Paid | Tax Assessment Tax Assessment Total Assessment is a certain percentage of the fair market value that is determined by local assessors to be the total taxable value of land and additions on the property. | Land | Improvement |
|---|---|---|---|---|
| 2024 | $2,847 | $42,265 | -- | -- |
| 2023 | $3,046 | $42,265 | $0 | $0 |
| 2022 | $2,475 | $32,503 | $0 | $0 |
| 2021 | $2,478 | $32,503 | $0 | $0 |
| 2020 | $2,177 | $27,896 | $0 | $0 |
| 2019 | $1,992 | $27,896 | $0 | $0 |
| 2018 | $2,003 | $26,839 | $0 | $0 |
| 2017 | $1,976 | $26,839 | $0 | $0 |
| 2016 | $1,773 | $23,097 | $0 | $0 |
| 2015 | $1,785 | $23,097 | $0 | $0 |
| 2014 | $1,762 | $22,257 | $0 | $0 |
Agents Affiliated with this Home
-
Janie Debacker
J
Seller's Agent in 2025
Janie Debacker
Nettwork Global
(314) 606-8334
53 Total Sales
-
Laura Ludwig

Seller's Agent in 2017
Laura Ludwig
Lauralei Properties, LLC
(314) 503-1186
2 in this area
276 Total Sales
-
J
Buyer's Agent in 2017
Janet Steuber
Key Cornerstone Realty
Map
Source: MARIS MLS
MLS Number: MIS17011774
APN: 5-116B-9772-00-0529.0000000
- 3216 Domain St
- 3217 Domain St
- 0 Magnolia (New Town) Unit MAR25029306
- 0 Elderberry (New Town) Unit MAR25022101
- 177 Arpent St
- 0 Mulberry (New Town) Unit MIS25022470
- 0 Hawthorn (New Town) Unit MIS25029345
- 0 Arden 4 Br (New Town) Unit MIS24067816
- 0 Arden 3 Br (New Town) Unit MIS24066978
- 0 Linden (New Town) Unit MIS25029639
- 3313 N Mester St
- 3677 Arpent St Unit 3
- 3269 S Civic Green Way
- 3281 S Civic Green Way
- 3092 Pirogue St
- 3520 Galt House Dr
- 3211 Starkville St
- 3063 Pirogue St
- 3064 Pirogue St
- 3059 Pirogue St
