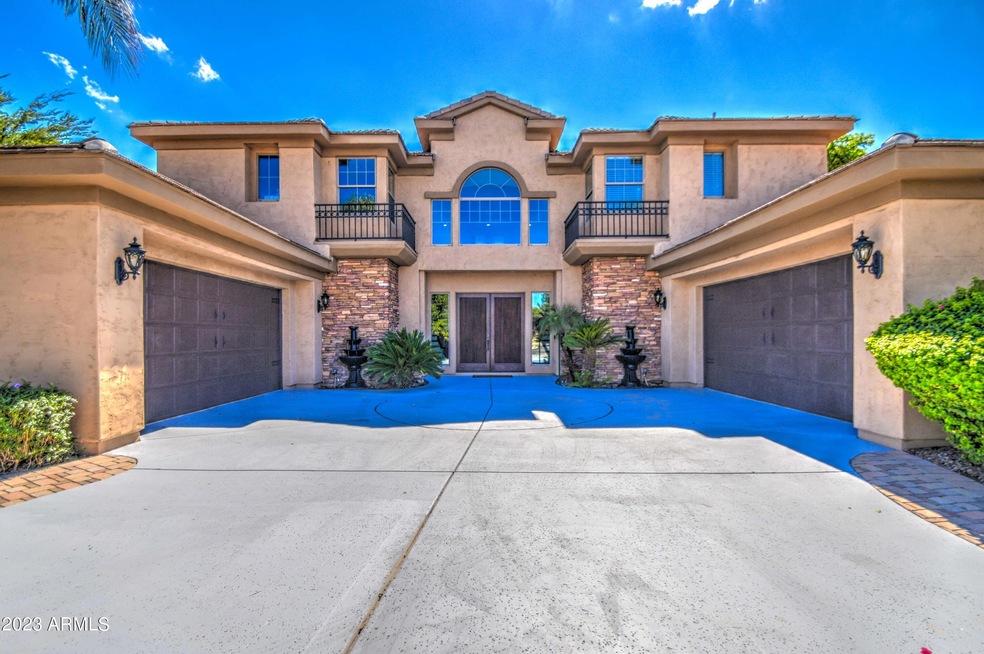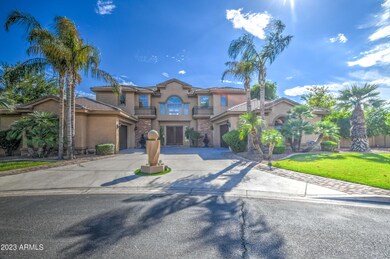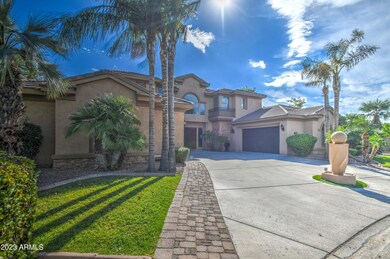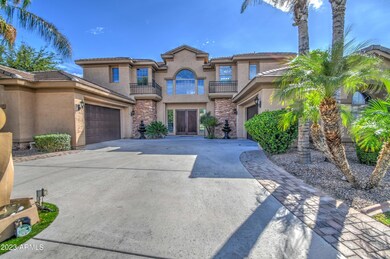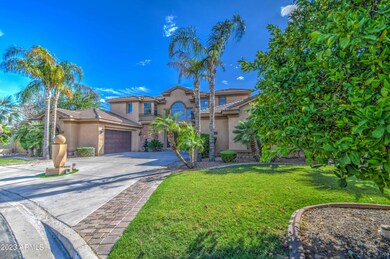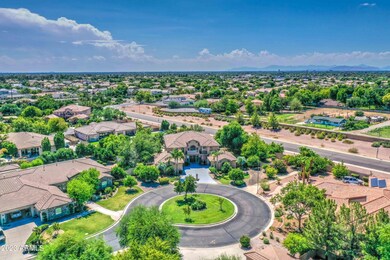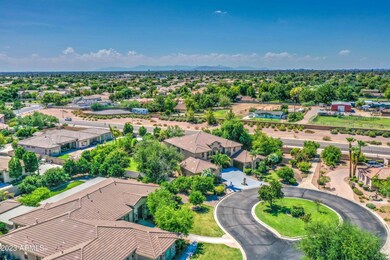
3213 E Ivyglen Cir Unit 111 Mesa, AZ 85213
Citrus NeighborhoodHighlights
- Heated Spa
- RV Access or Parking
- Fireplace in Primary Bedroom
- Hale Elementary School Rated A-
- Gated Community
- Vaulted Ceiling
About This Home
As of February 2024Welcome home to your newly upgraded Mirador Mansion exclusively created by Toll Brothers. This home offers luxury living in an exclusive cul-de-sac gated community in North Mesa. It will greet you with a custom grand 30 feet ceiling foyer, opulence flooring and Romeo and Juliet staircase. All bathrooms are beautifully remodeled for your exquisite taste with LED mirrors and fixed glass panels. Fall in love with the elegantly recreated Primary Bathroom with marble floorings, eloquently handpicked tiles, his and hers showers heads are added for your grandeur bathroom with a separate jacuzzi tub. Kitchen is remodeled with very modern color theme, new granite counter tops. Enjoy your backyard with new covered built-in bbq and gazebo. pool and spa. Come home to luxury!
Last Agent to Sell the Property
West USA Realty License #SA536265000 Listed on: 09/13/2023

Last Buyer's Agent
Scott Dempsey
Redfin Corporation License #SA633871000

Home Details
Home Type
- Single Family
Est. Annual Taxes
- $7,736
Year Built
- Built in 2004
Lot Details
- 0.58 Acre Lot
- Cul-De-Sac
- Block Wall Fence
- Sprinklers on Timer
- Private Yard
- Grass Covered Lot
HOA Fees
- $240 Monthly HOA Fees
Parking
- 4 Car Direct Access Garage
- 4 Open Parking Spaces
- 4 Carport Spaces
- Garage Door Opener
- RV Access or Parking
Home Design
- Wood Frame Construction
- Tile Roof
- Block Exterior
- Stone Exterior Construction
- Stucco
Interior Spaces
- 5,439 Sq Ft Home
- 2-Story Property
- Vaulted Ceiling
- Ceiling Fan
- Gas Fireplace
- Solar Screens
- Family Room with Fireplace
- 2 Fireplaces
- Washer and Dryer Hookup
Kitchen
- Kitchen Updated in 2022
- Eat-In Kitchen
- Gas Cooktop
- <<builtInMicrowave>>
- Kitchen Island
- Granite Countertops
Flooring
- Floors Updated in 2022
- Laminate
- Tile
Bedrooms and Bathrooms
- 5 Bedrooms
- Fireplace in Primary Bedroom
- Bathroom Updated in 2023
- Primary Bathroom is a Full Bathroom
- 4.5 Bathrooms
- Dual Vanity Sinks in Primary Bathroom
- Bidet
- <<bathWSpaHydroMassageTubToken>>
- Bathtub With Separate Shower Stall
Pool
- Heated Spa
- Heated Pool
- Diving Board
Outdoor Features
- Balcony
- Covered patio or porch
- Fire Pit
- Outdoor Storage
- Built-In Barbecue
Schools
- Hale Elementary School
- Stapley Junior High School
- Mountain View - Waddell High School
Utilities
- Central Air
- Heating System Uses Natural Gas
- Plumbing System Updated in 2022
Listing and Financial Details
- Tax Lot 111
- Assessor Parcel Number 141-13-142
Community Details
Overview
- Association fees include ground maintenance
- Aam Llc Association, Phone Number (602) 957-9191
- Built by Toll Brothers
- Arboleda Unit 2 Subdivision, Mirador Floorplan
Recreation
- Tennis Courts
- Bike Trail
Security
- Gated Community
Ownership History
Purchase Details
Home Financials for this Owner
Home Financials are based on the most recent Mortgage that was taken out on this home.Purchase Details
Home Financials for this Owner
Home Financials are based on the most recent Mortgage that was taken out on this home.Purchase Details
Home Financials for this Owner
Home Financials are based on the most recent Mortgage that was taken out on this home.Similar Homes in Mesa, AZ
Home Values in the Area
Average Home Value in this Area
Purchase History
| Date | Type | Sale Price | Title Company |
|---|---|---|---|
| Warranty Deed | $1,450,000 | Premier Title Agency | |
| Warranty Deed | $1,100,000 | Premier Title | |
| Corporate Deed | $681,417 | Westminster Title Agency Inc |
Mortgage History
| Date | Status | Loan Amount | Loan Type |
|---|---|---|---|
| Open | $900,000 | New Conventional | |
| Previous Owner | $1,100,000 | New Conventional | |
| Previous Owner | $944,000 | New Conventional | |
| Previous Owner | $351,400 | New Conventional | |
| Previous Owner | $344,500 | New Conventional | |
| Previous Owner | $50,000 | Credit Line Revolving | |
| Previous Owner | $359,650 | New Conventional |
Property History
| Date | Event | Price | Change | Sq Ft Price |
|---|---|---|---|---|
| 02/09/2024 02/09/24 | Sold | $1,450,000 | -3.3% | $267 / Sq Ft |
| 12/18/2023 12/18/23 | Pending | -- | -- | -- |
| 11/08/2023 11/08/23 | Price Changed | $1,499,000 | -6.3% | $276 / Sq Ft |
| 10/13/2023 10/13/23 | Price Changed | $1,599,900 | -3.0% | $294 / Sq Ft |
| 09/14/2023 09/14/23 | For Sale | $1,650,000 | +50.0% | $303 / Sq Ft |
| 09/30/2022 09/30/22 | Sold | $1,100,000 | -14.6% | $202 / Sq Ft |
| 09/07/2022 09/07/22 | Pending | -- | -- | -- |
| 08/30/2022 08/30/22 | Price Changed | $1,288,000 | -2.4% | $237 / Sq Ft |
| 08/15/2022 08/15/22 | Price Changed | $1,319,880 | -5.7% | $243 / Sq Ft |
| 07/28/2022 07/28/22 | Price Changed | $1,399,880 | -3.5% | $257 / Sq Ft |
| 06/17/2022 06/17/22 | For Sale | $1,450,000 | 0.0% | $267 / Sq Ft |
| 05/02/2016 05/02/16 | Rented | $3,695 | 0.0% | -- |
| 04/15/2016 04/15/16 | Off Market | $3,695 | -- | -- |
| 04/01/2016 04/01/16 | For Rent | $3,695 | -- | -- |
Tax History Compared to Growth
Tax History
| Year | Tax Paid | Tax Assessment Tax Assessment Total Assessment is a certain percentage of the fair market value that is determined by local assessors to be the total taxable value of land and additions on the property. | Land | Improvement |
|---|---|---|---|---|
| 2025 | $7,668 | $78,626 | -- | -- |
| 2024 | $7,897 | $74,882 | -- | -- |
| 2023 | $7,897 | $85,210 | $17,040 | $68,170 |
| 2022 | $7,736 | $67,920 | $13,580 | $54,340 |
| 2021 | $7,889 | $67,300 | $13,460 | $53,840 |
| 2020 | $7,783 | $66,520 | $13,300 | $53,220 |
| 2019 | $7,278 | $63,730 | $12,740 | $50,990 |
| 2018 | $6,981 | $56,450 | $11,290 | $45,160 |
| 2017 | $7,068 | $64,330 | $12,860 | $51,470 |
| 2016 | $6,909 | $65,260 | $13,050 | $52,210 |
| 2015 | $5,913 | $61,900 | $12,380 | $49,520 |
Agents Affiliated with this Home
-
Mareve Tantouri
M
Seller's Agent in 2024
Mareve Tantouri
West USA Realty
(602) 615-5224
1 in this area
5 Total Sales
-
Nassim Tantouri
N
Seller Co-Listing Agent in 2024
Nassim Tantouri
West USA Realty
(480) 939-9992
2 in this area
25 Total Sales
-
S
Buyer's Agent in 2024
Scott Dempsey
Redfin Corporation
-
S
Seller's Agent in 2022
Shanna Day
Keller Williams Realty East Valley
-
Steven Debenham
S
Seller Co-Listing Agent in 2022
Steven Debenham
Keller Williams Realty Phoenix
(480) 839-6600
11 in this area
37 Total Sales
-
Diana Marceau
D
Seller's Agent in 2016
Diana Marceau
Rentals America
(480) 374-5508
Map
Source: Arizona Regional Multiple Listing Service (ARMLS)
MLS Number: 6604324
APN: 141-13-142
- 3041 E Backus Rd
- 3306 E Jaeger Cir
- 3354 E Jaeger Cir Unit 1
- 3410 E Inglewood Cir Unit 121
- 3060 E Hope St
- 3121 E Hackamore St
- 3446 E Knoll St
- 3134 E Mckellips Rd Unit 50
- 0 N Val Vista Dr Unit 6845615
- 3314 E Kael St
- 2929 E Hackamore St
- 2041 N Orchard --
- 2939 E Huber St
- 3122 E Leonora St
- 2726 E Hale St
- 2121 N Orchard --
- 3749 E Juniper Cir
- 2230 N Los Alamos
- 2251 N 32nd St Unit 31
- 2848 E Brown Rd Unit 30
