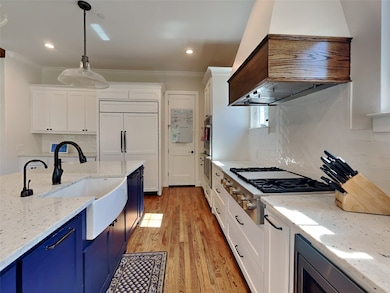3213 Northwest Pkwy Dallas, TX 75225
Highlights
- Open Floorplan
- Traditional Architecture
- Granite Countertops
- Michael M. Boone Elementary School Rated A
- Wood Flooring
- 5-minute walk to Coffee Park
About This Home
LOCATION! LOCATION! LOCATION! Luxurious 2 story MODERN AND UPDATED home in University Heights! Highland Park ISD! Darling Drive Up Appeal with soaring shade trees! 2 car garage, bonus garage area with a shared wall perfect for a fitness room with a HUGE storage closet! Perfect private fenced backyard with a covered patio ideal for your backyard BBQ! Breathtaking library-study as you walk into the home. Grand Entry Way! Gourmet kitchen made for the perfect home chef with stunning quartz countertops, gigantic island-breakfast bar, gas cook top, built in refrigerator, double oven, built in microwave, an abundance of cabinet and counterspace and quaint breakfast nook. Open Concept! Stunning stone wood burning fireplace in the downstairs family room. Oversized primary bedroom in the back of the home, en-suite bathroom features heated flooring, dual sinks, a separate stand-up shower, garden tub perfect for soaking after a long day, and a enormous walk-in closet with built in shelving perfect for organizing! Laundry room includes a sink, space for a deep freeze or additional fridge, plus tons of folding space and storage. Upstairs has a split bedroom floorplan with a BONUS living space, built in desk-homework station, GIGANTIC media-game room. Jack & Jill bathroom between bedroom 2 & 3. The 4th bedroom has an additional en-suite bathroom, perfect for a mother-in-law suite. OWNER WILL DO 6 OR 12 MONTH LEASE.
Listing Agent
Coldwell Banker Realty Brokerage Phone: 817-329-9005 License #0593707 Listed on: 05/15/2025

Home Details
Home Type
- Single Family
Year Built
- Built in 2021
Lot Details
- 0.25 Acre Lot
- Wood Fence
- Landscaped
- Interior Lot
- Private Yard
- Back Yard
Parking
- 2 Car Garage
- Garage Door Opener
- Driveway
Home Design
- Traditional Architecture
Interior Spaces
- 3,441 Sq Ft Home
- 2-Story Property
- Open Floorplan
- Built-In Features
- Ceiling Fan
- Wood Burning Fireplace
- Decorative Fireplace
- Stone Fireplace
- Window Treatments
Kitchen
- Eat-In Kitchen
- <<doubleOvenToken>>
- Gas Cooktop
- <<microwave>>
- Ice Maker
- Dishwasher
- Kitchen Island
- Granite Countertops
- Disposal
Flooring
- Wood
- Carpet
- Tile
Bedrooms and Bathrooms
- 4 Bedrooms
- Walk-In Closet
Outdoor Features
- Covered patio or porch
Schools
- Hyer Elementary School
- Highland Park
Utilities
- Central Heating and Cooling System
- Heating System Uses Natural Gas
- High Speed Internet
Listing and Financial Details
- Residential Lease
- Property Available on 7/10/25
- Tenant pays for all utilities
- Legal Lot and Block 19 / 62
- Assessor Parcel Number 60218500620190000
Community Details
Overview
- University Heights 08 Subdivision
Pet Policy
- Pets Allowed
- Pet Deposit $300
- 3 Pets Allowed
Map
Source: North Texas Real Estate Information Systems (NTREIS)
MLS Number: 20937404
APN: 60218500620190000
- 3305 Northwest Pkwy
- 8610 Turtle Creek Blvd Unit 108
- 8610 Turtle Creek Blvd Unit 105
- 3404 Marquette St
- 7506 W Northwest Hwy Unit 9
- 7404 W Northwest Hwy Unit 6
- 7430 W Northwest Hwy Unit 8
- 7422 Villanova St
- 3220 Colgate Ave
- 8616 Turtle Creek Blvd Unit 406
- 8616 Turtle Creek Blvd Unit 200
- 8616 Turtle Creek Blvd Unit 100
- 8616 Turtle Creek Blvd Unit 503
- 8616 Turtle Creek Blvd Unit 421
- 8616 Turtle Creek Blvd Unit 206
- 8616 Turtle Creek Blvd Unit 518
- 7209 Colgate Ave
- 7402 Centenary Ave
- 3401 Colgate Ave
- 7226 Colgate Ave
- 3501 Northwest Pkwy
- 8610 Turtle Creek Blvd Unit 104
- 6848 Bandera Ave
- 3220 Colgate Ave
- 7209 Colgate Ave
- 8616 Turtle Creek Blvd Unit 200
- 6800 Del Norte Ln
- 3233 Colgate Ave
- 6801 Del Norte Ln Unit A
- 7018 Deloache Ave
- 8600 Thackery St
- 3537 Northwest Pkwy
- 3545 Northwest Pkwy
- 3547 Northwest Pkwy
- 5443 Caruth Haven Ln Unit 1114
- 6605 Bandera Ave Unit 3A
- 7414 Caruth Blvd
- 6520 Del Norte Ln
- 6515 Bandera Ave Unit 1E
- 6505 Bandera Ave Unit 1G






