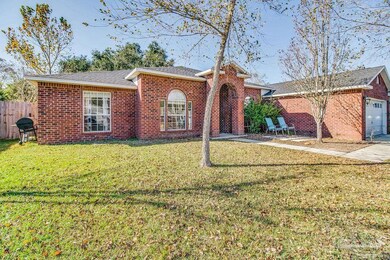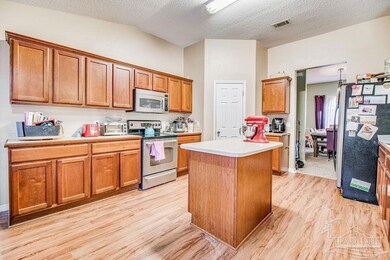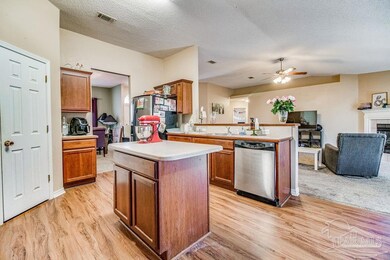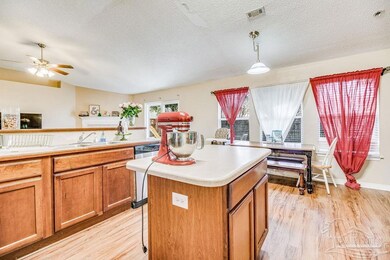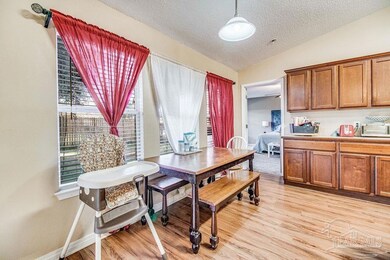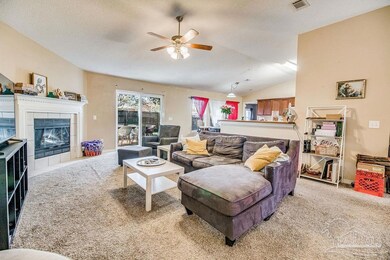
3213 Shallow Branch St Cantonment, FL 32533
Highlights
- Spa
- Contemporary Architecture
- Jetted Tub in Primary Bathroom
- Deck
- Softwood Flooring
- No HOA
About This Home
As of January 2022This home is a 4/2 in a cul-de-sac in Cantonment. When you walk in, there is a spacious dining area and open living room with carpet and a fireplace. The kitchen has an island, stainless-steel appliances, refridgerator, large pantry, electric oven, and built-in microwave. The master suite is massive! The master bath has a double vanity, jetted garden tub, 2 huge walk in closets, a linen closet, and a water closet. On the opposite side of the home, there are three bedrooms and the second bathroom. This home also features indoor laundry room, ceiling fans, 2021 roof, deck in the back yard, and a 2-car garage.
Last Agent to Sell the Property
KELLER WILLIAMS REALTY GULF COAST Listed on: 11/20/2021

Home Details
Home Type
- Single Family
Est. Annual Taxes
- $3,822
Year Built
- Built in 2005
Lot Details
- 10,006 Sq Ft Lot
- Cul-De-Sac
- Privacy Fence
- Back Yard Fenced
Parking
- 2 Car Garage
- Garage Door Opener
Home Design
- Contemporary Architecture
- Brick Exterior Construction
- Slab Foundation
- Frame Construction
- Shingle Roof
Interior Spaces
- 2,319 Sq Ft Home
- 1-Story Property
- Ceiling Fan
- Fireplace
- Blinds
- Formal Dining Room
- Fire and Smoke Detector
- Washer and Dryer Hookup
Kitchen
- Breakfast Bar
- <<builtInMicrowave>>
- Dishwasher
- Kitchen Island
- Laminate Countertops
Flooring
- Softwood
- Carpet
- Tile
Bedrooms and Bathrooms
- 4 Bedrooms
- 2 Full Bathrooms
- Dual Vanity Sinks in Primary Bathroom
- Jetted Tub in Primary Bathroom
- Spa Bath
- Separate Shower
Outdoor Features
- Spa
- Deck
Schools
- Lipscomb Elementary School
- Ransom Middle School
- Tate High School
Utilities
- Central Heating and Cooling System
- Electric Water Heater
- High Speed Internet
- Cable TV Available
Community Details
- No Home Owners Association
- Magnolia Lake Estates Subdivision
Listing and Financial Details
- Assessor Parcel Number 181N302301310001
Ownership History
Purchase Details
Home Financials for this Owner
Home Financials are based on the most recent Mortgage that was taken out on this home.Purchase Details
Home Financials for this Owner
Home Financials are based on the most recent Mortgage that was taken out on this home.Purchase Details
Purchase Details
Home Financials for this Owner
Home Financials are based on the most recent Mortgage that was taken out on this home.Purchase Details
Home Financials for this Owner
Home Financials are based on the most recent Mortgage that was taken out on this home.Similar Homes in the area
Home Values in the Area
Average Home Value in this Area
Purchase History
| Date | Type | Sale Price | Title Company |
|---|---|---|---|
| Warranty Deed | $315,000 | Surety Land & Title | |
| Warranty Deed | $180,900 | First Intl Title Inc | |
| Quit Claim Deed | $87,128 | None Available | |
| Warranty Deed | $150,000 | Partnership Title Co Llc | |
| Warranty Deed | $215,900 | The Guarantee Title & Tr Co |
Mortgage History
| Date | Status | Loan Amount | Loan Type |
|---|---|---|---|
| Closed | $305,550 | New Conventional | |
| Previous Owner | $174,527 | VA | |
| Previous Owner | $184,386 | VA | |
| Previous Owner | $185,316 | VA | |
| Previous Owner | $184,789 | VA | |
| Previous Owner | $120,000 | Purchase Money Mortgage | |
| Previous Owner | $215,900 | Purchase Money Mortgage |
Property History
| Date | Event | Price | Change | Sq Ft Price |
|---|---|---|---|---|
| 01/21/2022 01/21/22 | Sold | $315,000 | -3.1% | $136 / Sq Ft |
| 12/07/2021 12/07/21 | Pending | -- | -- | -- |
| 11/20/2021 11/20/21 | For Sale | $325,000 | +79.7% | $140 / Sq Ft |
| 07/17/2015 07/17/15 | Sold | $180,900 | -2.2% | $79 / Sq Ft |
| 06/17/2015 06/17/15 | Pending | -- | -- | -- |
| 06/08/2015 06/08/15 | For Sale | $184,900 | -- | $80 / Sq Ft |
Tax History Compared to Growth
Tax History
| Year | Tax Paid | Tax Assessment Tax Assessment Total Assessment is a certain percentage of the fair market value that is determined by local assessors to be the total taxable value of land and additions on the property. | Land | Improvement |
|---|---|---|---|---|
| 2024 | $3,822 | $316,883 | -- | -- |
| 2023 | $3,797 | $307,654 | $30,000 | $277,654 |
| 2022 | $2,037 | $173,854 | $0 | $0 |
| 2021 | $2,027 | $168,791 | $0 | $0 |
| 2020 | $1,975 | $166,461 | $0 | $0 |
| 2019 | $1,940 | $162,719 | $0 | $0 |
| 2018 | $1,936 | $159,685 | $0 | $0 |
| 2017 | $1,929 | $156,401 | $0 | $0 |
| 2016 | $1,905 | $153,185 | $0 | $0 |
| 2015 | $1,603 | $132,547 | $0 | $0 |
| 2014 | $1,666 | $131,496 | $0 | $0 |
Agents Affiliated with this Home
-
Edmond English

Seller's Agent in 2022
Edmond English
KELLER WILLIAMS REALTY GULF COAST
(850) 396-3562
6 in this area
153 Total Sales
-
Lewis Collins

Buyer's Agent in 2022
Lewis Collins
Levin Rinke Realty
(850) 748-1393
11 in this area
115 Total Sales
-
A
Seller's Agent in 2015
Amy Gambrell
Coldwell Banker Realty
-
Allen Ates

Buyer's Agent in 2015
Allen Ates
The Realty Box
(850) 777-4342
1 in this area
90 Total Sales
Map
Source: Pensacola Association of REALTORS®
MLS Number: 600127
APN: 18-1N-30-2301-310-001
- 3052 Red Fern Rd
- 2969 E Kingsfield Rd
- 2719 Blackwood Dr
- 1011 Bucyrus Ln
- 1512 Hunters Creek Cir
- 11705 Cabot St
- 2509 Rosedown Dr
- 1788 Lorain Cir
- 661 Herschel St
- 1058 Iron Forge Rd
- 2167 Paddlewheel Way
- 2159 Paddlewheel Way
- 831 Fleming Ct
- 1610 Brampton Way
- 968 Fleming Cir
- 929 Springmier Place
- 595 Timber Ridge Dr
- 1424 Chemstrand Rd
- 1100 Sussex Ln
- 1105 Sussex Ln

