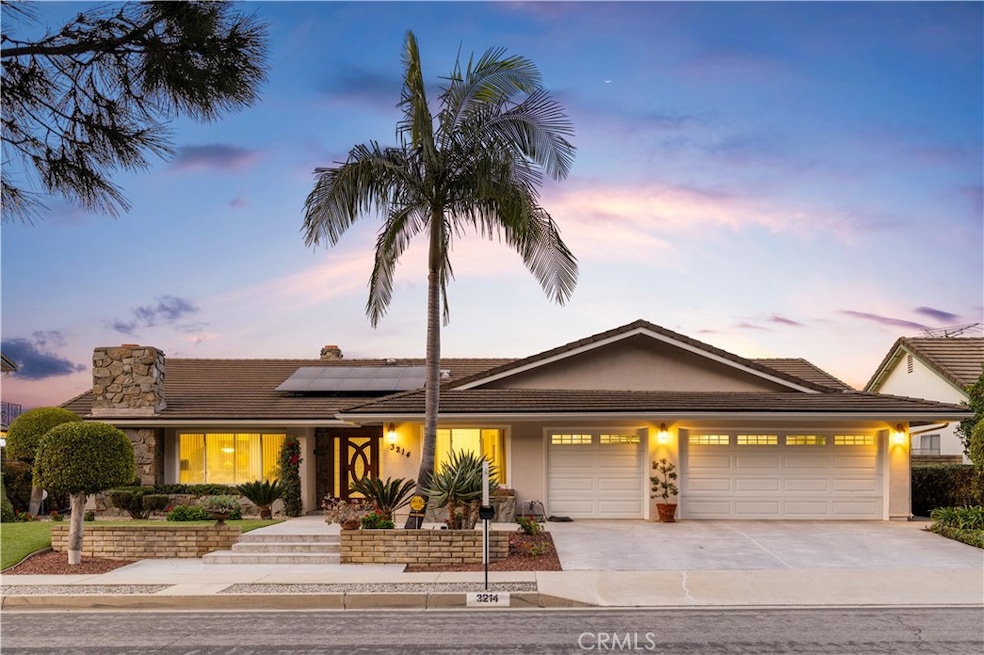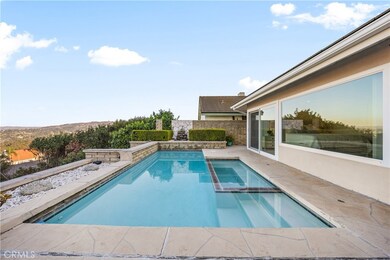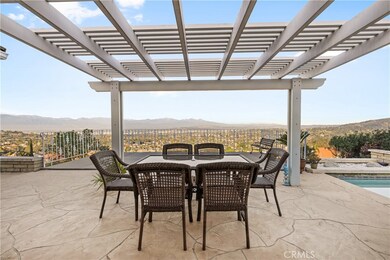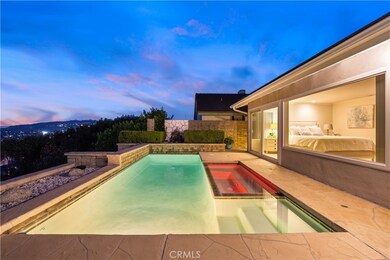
3214 Montellano Ave Hacienda Heights, CA 91745
Highlights
- Private Pool
- Panoramic View
- Deck
- Los Molinos Elementary School Rated A
- Open Floorplan
- Contemporary Architecture
About This Home
As of March 2025Welcome to this stunning single-story luxury home, perfectly situated in a highly desirable and tranquil neighborhood, offering rare and breathtaking panoramic views. This exquisite residence features a spacious 3-bedroom, 3-bathroom layout, complemented by a 3-car garage and an extended driveway for added convenience. Designed for both comfort and sophistication, the home boasts an open-concept floor plan with high-end finishes throughout. The expansive living room features a cozy fireplace and seamlessly connects to the dining areas, creating a warm and inviting atmosphere ideal for everyday living and entertaining. The chef’s kitchen is bathed in natural light and equipped with granite countertops, a center island, built-in appliances—including a wine cooler, refrigerator, and microwave/oven—while the adjacent family room offers another charming fireplace, all set against elegant large-format marble tile flooring and energy-efficient dual-pane panoramic windows. Retreat to the primary suite, complete with private direct access to the pool, a spa-inspired ensuite bathroom with dual vanities, and a custom walk-in closet. Two additional spacious bedrooms each include their own full bathrooms and walk-in closets, perfect for family or guests. Step outside to your private backyard oasis, where a sparkling pool and jacuzzi await, perfect for relaxation and entertaining. The newly upgraded overhanging deck provides a magnificent vantage point to enjoy gorgeous city lights, rolling hills, and skyline views—an idyllic setting for morning coffee or evening unwinding. Additional premium features include a water softener, water purifier, copper plumbing, tankless water heater, and more! Conveniently located near blue ribbon school Los Molinos Elementary, parks, dining, shopping, and amenities, this exceptional home truly has it all. Don’t miss out on this rare gem—schedule a tour today!
Last Agent to Sell the Property
Real Brokerage Technologies License #02194428 Listed on: 03/04/2025
Home Details
Home Type
- Single Family
Est. Annual Taxes
- $12,909
Year Built
- Built in 1971
Lot Details
- 0.31 Acre Lot
- Landscaped
- Level Lot
- Sprinkler System
- Back and Front Yard
- Property is zoned LCRA12000*
Parking
- 3 Car Attached Garage
- 3 Open Parking Spaces
- Parking Available
- Driveway
Property Views
- Panoramic
- City Lights
- Hills
- Valley
- Neighborhood
Home Design
- Contemporary Architecture
- Patio Home
- Copper Plumbing
Interior Spaces
- 2,571 Sq Ft Home
- 1-Story Property
- Open Floorplan
- Built-In Features
- Bar
- Crown Molding
- Recessed Lighting
- Gas Fireplace
- Double Pane Windows
- Bay Window
- Family Room with Fireplace
- Family Room Off Kitchen
- Living Room with Fireplace
- Dining Room
Kitchen
- Breakfast Area or Nook
- Open to Family Room
- Breakfast Bar
- Electric Oven
- <<builtInRangeToken>>
- <<microwave>>
- Dishwasher
- Kitchen Island
- Granite Countertops
- Built-In Trash or Recycling Cabinet
- Instant Hot Water
Flooring
- Carpet
- Stone
Bedrooms and Bathrooms
- 3 Main Level Bedrooms
- Walk-In Closet
- Upgraded Bathroom
- 3 Full Bathrooms
- Granite Bathroom Countertops
- Dual Vanity Sinks in Primary Bathroom
- Low Flow Toliet
- Soaking Tub
- Separate Shower
- Exhaust Fan In Bathroom
- Closet In Bathroom
Laundry
- Laundry Room
- Washer and Gas Dryer Hookup
Home Security
- Home Security System
- Carbon Monoxide Detectors
- Fire and Smoke Detector
Eco-Friendly Details
- Solar owned by a third party
- Solar Heating System
Pool
- Private Pool
- Spa
Outdoor Features
- Deck
- Open Patio
- Exterior Lighting
Location
- Suburban Location
Utilities
- Central Heating and Cooling System
- Heating System Uses Natural Gas
- Underground Utilities
- Natural Gas Connected
- Tankless Water Heater
- Water Purifier
- Water Softener
- Cable TV Available
Community Details
- No Home Owners Association
Listing and Financial Details
- Tax Lot 41
- Tax Tract Number 29942
- Assessor Parcel Number 8289016018
- $897 per year additional tax assessments
Ownership History
Purchase Details
Home Financials for this Owner
Home Financials are based on the most recent Mortgage that was taken out on this home.Purchase Details
Purchase Details
Similar Homes in Hacienda Heights, CA
Home Values in the Area
Average Home Value in this Area
Purchase History
| Date | Type | Sale Price | Title Company |
|---|---|---|---|
| Interfamily Deed Transfer | -- | Chicago Title Inland Empire | |
| Grant Deed | $960,000 | Chicago Title Inland Empire | |
| Interfamily Deed Transfer | -- | None Available |
Mortgage History
| Date | Status | Loan Amount | Loan Type |
|---|---|---|---|
| Previous Owner | $94,000 | Credit Line Revolving | |
| Previous Owner | $435,000 | Unknown | |
| Previous Owner | $85,000 | Credit Line Revolving | |
| Previous Owner | $268,500 | Unknown | |
| Previous Owner | $275,000 | Unknown |
Property History
| Date | Event | Price | Change | Sq Ft Price |
|---|---|---|---|---|
| 03/25/2025 03/25/25 | Sold | $1,450,000 | +3.7% | $564 / Sq Ft |
| 03/13/2025 03/13/25 | Pending | -- | -- | -- |
| 03/04/2025 03/04/25 | For Sale | $1,398,000 | +45.6% | $544 / Sq Ft |
| 11/05/2018 11/05/18 | Sold | $960,000 | -11.8% | $373 / Sq Ft |
| 10/29/2018 10/29/18 | Price Changed | $1,088,000 | 0.0% | $423 / Sq Ft |
| 10/22/2018 10/22/18 | Pending | -- | -- | -- |
| 09/08/2018 09/08/18 | For Sale | $1,088,000 | -- | $423 / Sq Ft |
Tax History Compared to Growth
Tax History
| Year | Tax Paid | Tax Assessment Tax Assessment Total Assessment is a certain percentage of the fair market value that is determined by local assessors to be the total taxable value of land and additions on the property. | Land | Improvement |
|---|---|---|---|---|
| 2024 | $12,909 | $1,049,896 | $732,741 | $317,155 |
| 2023 | $12,535 | $1,029,311 | $718,374 | $310,937 |
| 2022 | $12,115 | $1,009,130 | $704,289 | $304,841 |
| 2021 | $11,902 | $989,344 | $690,480 | $298,864 |
| 2019 | $11,550 | $960,000 | $670,000 | $290,000 |
| 2018 | $4,209 | $333,355 | $132,781 | $200,574 |
| 2016 | $3,881 | $320,413 | $127,626 | $192,787 |
| 2015 | $3,810 | $315,601 | $125,709 | $189,892 |
| 2014 | $3,755 | $309,420 | $123,247 | $186,173 |
Agents Affiliated with this Home
-
Jane Zhang

Seller's Agent in 2025
Jane Zhang
Real Brokerage Technologies
(626) 662-5080
1 in this area
17 Total Sales
-
Fenli Zhang
F
Seller Co-Listing Agent in 2025
Fenli Zhang
Real Broker
(626) 203-2877
2 in this area
79 Total Sales
-
Li-Hui Chiang
L
Buyer's Agent in 2025
Li-Hui Chiang
PINNACLE REAL ESTATE GROUP
(909) 527-0603
1 in this area
5 Total Sales
-
Nigel Wood

Seller's Agent in 2018
Nigel Wood
Century 21 Masters
(858) 252-8044
3 Total Sales
-
chris tan
c
Buyer's Agent in 2018
chris tan
Encore Realty & Financial
10 Total Sales
Map
Source: California Regional Multiple Listing Service (CRMLS)
MLS Number: WS25040226
APN: 8289-016-018
- 3179 Canal Point Dr
- 3526 Belle River Dr
- 3032 Pietro Dr
- 2842 Pietro Dr
- 15202 El Selinda Dr
- 4205 Hermitage Dr
- 15221 Glenn Hill Dr
- 15454 Facilidad St
- 15344 Pintura Dr
- 3349 Viewfield Ave
- 3499 Viewfield Ave
- 2912 Fragancia Ave
- 15410 Oakbrush Place
- 15446 Oakbrush Place
- 15464 Oakbrush Place
- 15455 La Subida Dr
- 15455 La Subida Dr
- 15455 La Subida Dr
- 15477 Skyline Dr
- 15475 Skyline Dr






