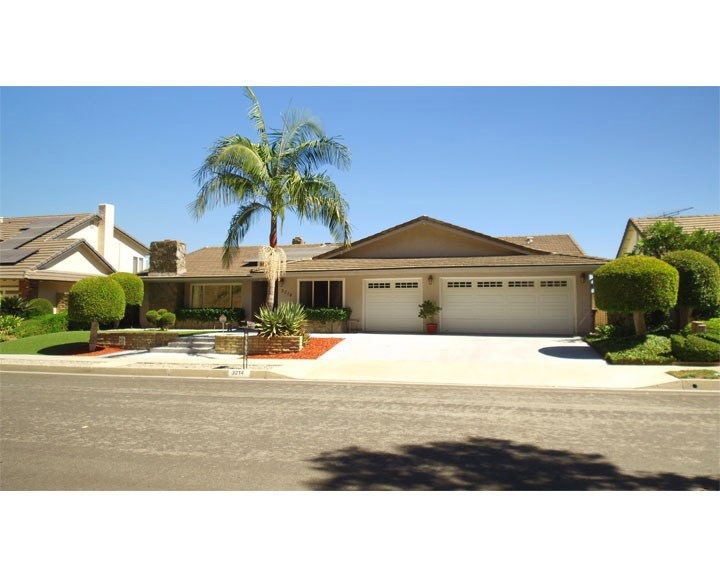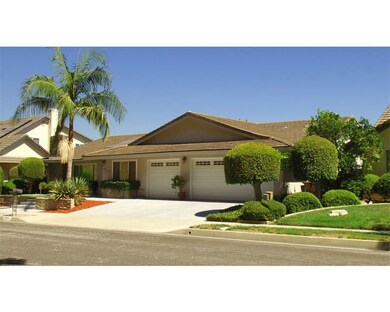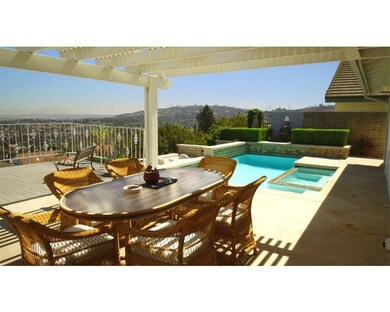
3214 Montellano Ave Hacienda Heights, CA 91745
Highlights
- Heated In Ground Pool
- Panoramic View
- Open Floorplan
- Los Molinos Elementary School Rated A
- Updated Kitchen
- Deck
About This Home
As of March 2025Meticulously done custom remodel in 2007, this 3bd, 3ba, single-level, open-floor plan home, w/pool & spa set in an organized park like setting, w/mountain and valley views to the East! This is a rare find in the ideal setting & privacy & solitude of the prestigious hills of Hacienda Heights. Situated on a flat water-wise landscape that is easily maintained & viewed through the dual-pane, vinyl frame picture windows. The home has exceptionally large open dining, living and family rooms. The Master suite offers plenty of room for office or study, w/private access to spa and pool. Custom features include built-in media & entertainment area, upgraded kitchen appliances & cabinets with GE built-in refrigerator, black granite counter-tops, large marble tile flooring thru-out, dual-pane energy saving windows thru-out, California closets in all rooms, copper plumbing, water softener, center island stove, built-in wine cooler, 2 fireplaces, 3 walk-in showers, exterior security lighting, 3 car garage, tank-less water heater and solar roof panels.
Last Agent to Sell the Property
Century 21 Masters License #01705472 Listed on: 09/18/2018

Home Details
Home Type
- Single Family
Est. Annual Taxes
- $12,909
Year Built
- Built in 1971 | Remodeled
Lot Details
- 0.31 Acre Lot
- Block Wall Fence
- Brick Fence
- Fence is in fair condition
- Landscaped
- Level Lot
- Sprinklers on Timer
- Back and Front Yard
- On-Hand Building Permits
- Property is zoned LCRA12000*
Parking
- 3 Car Attached Garage
- 3 Open Parking Spaces
- Parking Available
- Front Facing Garage
- Garage Door Opener
Property Views
- Panoramic
- City Lights
- Mountain
- Valley
- Neighborhood
Home Design
- Contemporary Architecture
- Patio Home
- Additions or Alterations
- Slab Foundation
- Concrete Roof
- Copper Plumbing
- Stucco
Interior Spaces
- 2,571 Sq Ft Home
- 1-Story Property
- Open Floorplan
- Built-In Features
- Bar
- Dry Bar
- Crown Molding
- Recessed Lighting
- Gas Fireplace
- Double Pane Windows
- Bay Window
- Sliding Doors
- Panel Doors
- Formal Entry
- Family Room with Fireplace
- Family Room Off Kitchen
- Living Room with Fireplace
- Dining Room
- Stone Flooring
Kitchen
- Kitchenette
- Updated Kitchen
- Breakfast Area or Nook
- Open to Family Room
- Breakfast Bar
- Electric Oven
- <<builtInRangeToken>>
- Recirculated Exhaust Fan
- <<microwave>>
- Ice Maker
- Dishwasher
- Kitchen Island
- Granite Countertops
- Pots and Pans Drawers
- Built-In Trash or Recycling Cabinet
- Self-Closing Cabinet Doors
- Disposal
- Instant Hot Water
Bedrooms and Bathrooms
- 3 Main Level Bedrooms
- Walk-In Closet
- Remodeled Bathroom
- 3 Full Bathrooms
- Granite Bathroom Countertops
- Dual Vanity Sinks in Primary Bathroom
- Low Flow Toliet
- <<bathWSpaHydroMassageTubToken>>
- Separate Shower
- Exhaust Fan In Bathroom
- Closet In Bathroom
Laundry
- Laundry Room
- Gas And Electric Dryer Hookup
Home Security
- Security Lights
- Carbon Monoxide Detectors
- Fire and Smoke Detector
Eco-Friendly Details
- Solar owned by a third party
- Solar Heating System
Pool
- Heated In Ground Pool
- Heated Spa
- In Ground Spa
- Gas Heated Pool
Outdoor Features
- Deck
- Covered patio or porch
- Exterior Lighting
- Rain Gutters
Location
- Suburban Location
Schools
- Los Altos Elementary School
- Newton Middle School
- Los Altos High School
Utilities
- Cooling System Powered By Gas
- Central Heating and Cooling System
- Heating System Uses Natural Gas
- Underground Utilities
- Natural Gas Connected
- Tankless Water Heater
- Gas Water Heater
- Water Purifier
- Water Softener
- Cable TV Available
Community Details
- No Home Owners Association
- Laundry Facilities
Listing and Financial Details
- Tax Lot 41
- Tax Tract Number 29942
- Assessor Parcel Number 8289016018
Ownership History
Purchase Details
Home Financials for this Owner
Home Financials are based on the most recent Mortgage that was taken out on this home.Purchase Details
Purchase Details
Similar Homes in Hacienda Heights, CA
Home Values in the Area
Average Home Value in this Area
Purchase History
| Date | Type | Sale Price | Title Company |
|---|---|---|---|
| Interfamily Deed Transfer | -- | Chicago Title Inland Empire | |
| Grant Deed | $960,000 | Chicago Title Inland Empire | |
| Interfamily Deed Transfer | -- | None Available |
Mortgage History
| Date | Status | Loan Amount | Loan Type |
|---|---|---|---|
| Previous Owner | $94,000 | Credit Line Revolving | |
| Previous Owner | $435,000 | Unknown | |
| Previous Owner | $85,000 | Credit Line Revolving | |
| Previous Owner | $268,500 | Unknown | |
| Previous Owner | $275,000 | Unknown |
Property History
| Date | Event | Price | Change | Sq Ft Price |
|---|---|---|---|---|
| 03/25/2025 03/25/25 | Sold | $1,450,000 | +3.7% | $564 / Sq Ft |
| 03/13/2025 03/13/25 | Pending | -- | -- | -- |
| 03/04/2025 03/04/25 | For Sale | $1,398,000 | +45.6% | $544 / Sq Ft |
| 11/05/2018 11/05/18 | Sold | $960,000 | -11.8% | $373 / Sq Ft |
| 10/29/2018 10/29/18 | Price Changed | $1,088,000 | 0.0% | $423 / Sq Ft |
| 10/22/2018 10/22/18 | Pending | -- | -- | -- |
| 09/08/2018 09/08/18 | For Sale | $1,088,000 | -- | $423 / Sq Ft |
Tax History Compared to Growth
Tax History
| Year | Tax Paid | Tax Assessment Tax Assessment Total Assessment is a certain percentage of the fair market value that is determined by local assessors to be the total taxable value of land and additions on the property. | Land | Improvement |
|---|---|---|---|---|
| 2024 | $12,909 | $1,049,896 | $732,741 | $317,155 |
| 2023 | $12,535 | $1,029,311 | $718,374 | $310,937 |
| 2022 | $12,115 | $1,009,130 | $704,289 | $304,841 |
| 2021 | $11,902 | $989,344 | $690,480 | $298,864 |
| 2019 | $11,550 | $960,000 | $670,000 | $290,000 |
| 2018 | $4,209 | $333,355 | $132,781 | $200,574 |
| 2016 | $3,881 | $320,413 | $127,626 | $192,787 |
| 2015 | $3,810 | $315,601 | $125,709 | $189,892 |
| 2014 | $3,755 | $309,420 | $123,247 | $186,173 |
Agents Affiliated with this Home
-
Jane Zhang

Seller's Agent in 2025
Jane Zhang
Real Brokerage Technologies
(626) 662-5080
1 in this area
17 Total Sales
-
Fenli Zhang
F
Seller Co-Listing Agent in 2025
Fenli Zhang
Real Broker
(626) 203-2877
2 in this area
79 Total Sales
-
Li-Hui Chiang
L
Buyer's Agent in 2025
Li-Hui Chiang
PINNACLE REAL ESTATE GROUP
(909) 527-0603
1 in this area
5 Total Sales
-
Nigel Wood

Seller's Agent in 2018
Nigel Wood
Century 21 Masters
(858) 252-8044
3 Total Sales
-
chris tan
c
Buyer's Agent in 2018
chris tan
Encore Realty & Financial
10 Total Sales
Map
Source: California Regional Multiple Listing Service (CRMLS)
MLS Number: TR18226129
APN: 8289-016-018
- 3179 Canal Point Dr
- 3526 Belle River Dr
- 3032 Pietro Dr
- 2842 Pietro Dr
- 15202 El Selinda Dr
- 4205 Hermitage Dr
- 15221 Glenn Hill Dr
- 15454 Facilidad St
- 15344 Pintura Dr
- 3349 Viewfield Ave
- 3499 Viewfield Ave
- 2912 Fragancia Ave
- 15410 Oakbrush Place
- 15446 Oakbrush Place
- 15464 Oakbrush Place
- 15455 La Subida Dr
- 15455 La Subida Dr
- 15455 La Subida Dr
- 15477 Skyline Dr
- 15475 Skyline Dr






