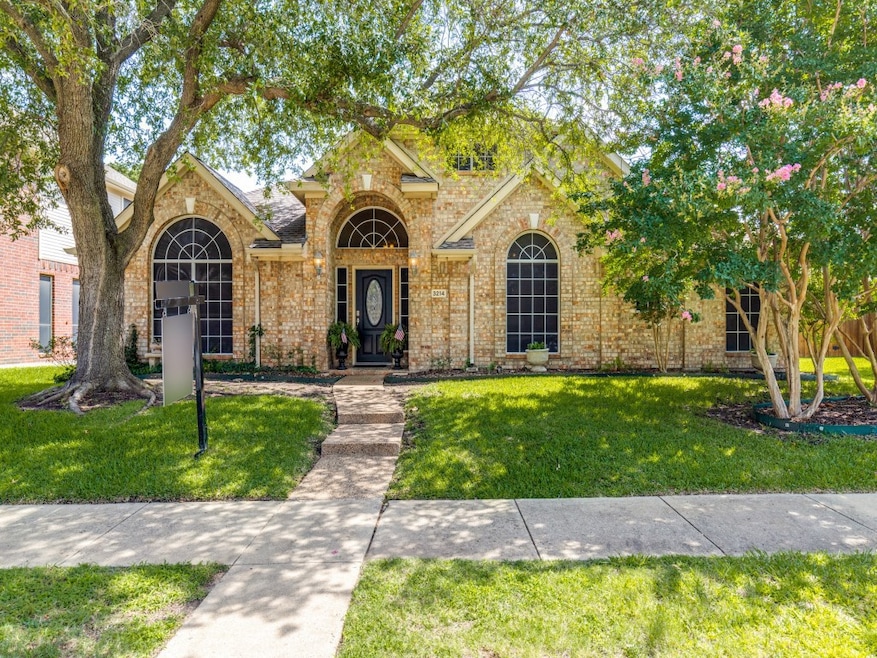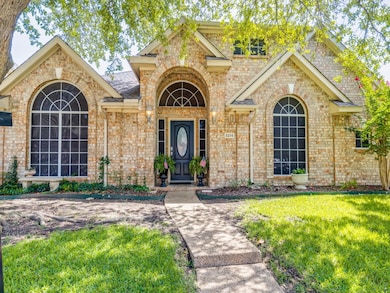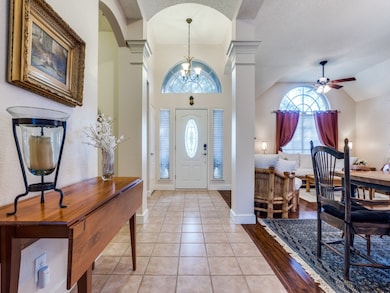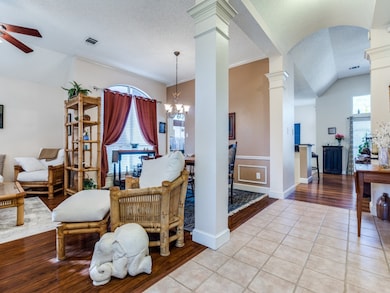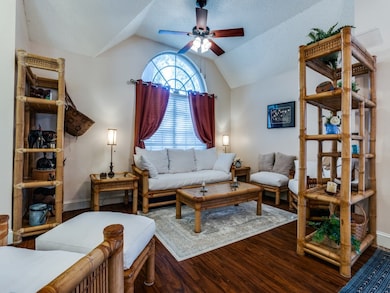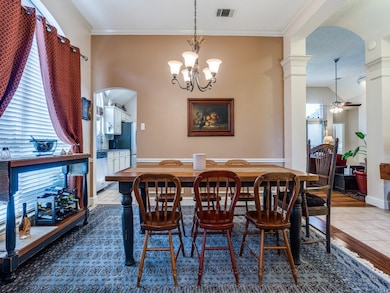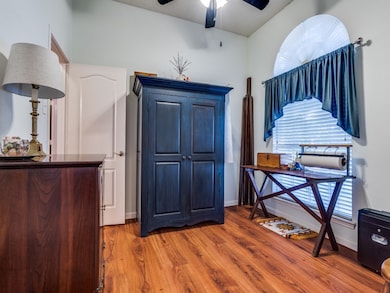
3214 Pecan Meadow Dr Garland, TX 75040
Northeast Garland NeighborhoodEstimated payment $3,263/month
Highlights
- Heated Pool and Spa
- Traditional Architecture
- 2 Car Attached Garage
- Deck
- Front Porch
- Interior Lot
About This Home
Welcome to this stunning single-story home with great curb appeal. Mature trees shade the beautiful entry and the crepe myrtles will soon be showing off their blooms. Enjoy the abundance of natural light that flows over the luxury vinyl wood look plank floors. Whisper quiet automatic gate encloses the two car garage and the very private backyard oasis with a pool and a spa. Beautifully designed open concept floorplan featuring 3 spacious bedrooms, remodeled primary bath, tall base boards throughout and a designated study with French Doors which also has doors leading the private secondary bedrooms and bath. This home boasts numerous updates, including a remodeled primary bathroom and tall baseboards throughout, updated kitchen with granite counters, SS appliances, roof replaced in 2017 (former owners), air conditioner replaced in June 2020, water heater, May 2023, pool pump motor, May 2018, and pool sweep, 2024. Better hurry! Finding a single story home with a pool and spa and privacy for all in excellent condition at this price is almost impossible.
Listing Agent
Ebby Halliday, REALTORS Brokerage Phone: 972-783-0000 License #0258503 Listed on: 05/14/2025

Home Details
Home Type
- Single Family
Est. Annual Taxes
- $10,479
Year Built
- Built in 1995
Lot Details
- 7,187 Sq Ft Lot
- Wood Fence
- Landscaped
- Interior Lot
- Sprinkler System
- Few Trees
HOA Fees
- $36 Monthly HOA Fees
Parking
- 2 Car Attached Garage
- Alley Access
- Rear-Facing Garage
- Garage Door Opener
- Driveway
Home Design
- Traditional Architecture
- Brick Exterior Construction
- Slab Foundation
- Shingle Roof
- Composition Roof
Interior Spaces
- 2,345 Sq Ft Home
- 1-Story Property
- Built-In Features
- Chandelier
- Fireplace With Glass Doors
- Window Treatments
- Family Room with Fireplace
- Washer and Electric Dryer Hookup
Kitchen
- Electric Oven
- Gas Cooktop
- Dishwasher
- Kitchen Island
- Disposal
Flooring
- Carpet
- Ceramic Tile
- Luxury Vinyl Plank Tile
Bedrooms and Bathrooms
- 3 Bedrooms
- Walk-In Closet
- 2 Full Bathrooms
Home Security
- Security System Owned
- Security Lights
- Fire and Smoke Detector
Eco-Friendly Details
- ENERGY STAR Qualified Equipment for Heating
Pool
- Heated Pool and Spa
- Heated In Ground Pool
- Gunite Pool
- Pool Sweep
Outdoor Features
- Deck
- Patio
- Rain Gutters
- Front Porch
Schools
- Choice Of Elementary School
- Choice Of High School
Utilities
- Central Heating and Cooling System
- Heating System Uses Natural Gas
- Gas Water Heater
- High Speed Internet
- Cable TV Available
Listing and Financial Details
- Legal Lot and Block 5 / 6
- Assessor Parcel Number 26625060060050000
Community Details
Overview
- Association fees include all facilities, ground maintenance
- Valley Creek North HOA
- Villages Of Valley Creek 07 Subdivision
Recreation
- Community Pool
Map
Home Values in the Area
Average Home Value in this Area
Tax History
| Year | Tax Paid | Tax Assessment Tax Assessment Total Assessment is a certain percentage of the fair market value that is determined by local assessors to be the total taxable value of land and additions on the property. | Land | Improvement |
|---|---|---|---|---|
| 2024 | $5,140 | $460,890 | $75,000 | $385,890 |
| 2023 | $5,140 | $460,890 | $75,000 | $385,890 |
| 2022 | $9,538 | $387,900 | $75,000 | $312,900 |
| 2021 | $8,038 | $305,650 | $50,000 | $255,650 |
| 2020 | $8,148 | $305,650 | $50,000 | $255,650 |
| 2019 | $8,131 | $288,230 | $45,000 | $243,230 |
| 2018 | $8,132 | $288,230 | $45,000 | $243,230 |
| 2017 | $6,806 | $241,390 | $35,000 | $206,390 |
| 2016 | $6,280 | $222,750 | $35,000 | $187,750 |
| 2015 | $2,940 | $180,470 | $30,000 | $150,470 |
| 2014 | $2,940 | $180,470 | $30,000 | $150,470 |
Property History
| Date | Event | Price | Change | Sq Ft Price |
|---|---|---|---|---|
| 06/29/2025 06/29/25 | Price Changed | $425,000 | -5.6% | $181 / Sq Ft |
| 05/14/2025 05/14/25 | For Sale | $450,000 | +50.1% | $192 / Sq Ft |
| 11/29/2017 11/29/17 | Sold | -- | -- | -- |
| 11/09/2017 11/09/17 | Pending | -- | -- | -- |
| 08/22/2017 08/22/17 | For Sale | $299,900 | -- | $128 / Sq Ft |
Purchase History
| Date | Type | Sale Price | Title Company |
|---|---|---|---|
| Warranty Deed | -- | None Available | |
| Vendors Lien | -- | Rtt | |
| Vendors Lien | -- | -- | |
| Warranty Deed | -- | -- | |
| Warranty Deed | -- | -- |
Mortgage History
| Date | Status | Loan Amount | Loan Type |
|---|---|---|---|
| Previous Owner | $156,500 | New Conventional | |
| Previous Owner | $165,400 | New Conventional | |
| Previous Owner | $151,200 | No Value Available | |
| Previous Owner | $140,150 | No Value Available | |
| Previous Owner | $95,239 | No Value Available |
Similar Homes in the area
Source: North Texas Real Estate Information Systems (NTREIS)
MLS Number: 20932129
APN: 26625060060050000
- 2322 Greenfield Cir
- 2413 Greenfield Cir
- 2114 Lantana Dr
- 3001 Penstemon Ct
- 2701 Deer Creek Ct
- 2217 Lone Pecan Dr
- 2702 Kingsbury Dr
- 1729 Sheffield Dr
- 2502 Lake Valley Dr
- 2726 Crosslands Dr
- 2245 Villawood Ln
- 1701 Prairie Creek Ct
- 2602 Shalimar Dr
- 2622 Riviera Dr
- 1210 Sicily Dr
- 2112 Prairie Creek Trail
- 2202 Autumn Trail
- 2102 Autumn Trail
- 2510 Wilmington Dr
- 2118 Harvest Run
- 2818 Pecan Meadow Dr
- 902 Town Center Blvd
- 1714 Lantana Dr
- 3400 Firewheel Pkwy
- 2610 Briarbrook Ln
- 3422 Firewheel Pkwy
- 2414 Forestbrook Dr
- 2409 Bellbrook Ln
- 2530 Breanna Way
- 2722 Serena Ct
- 305 River Fern Ave
- 1542 Shalfont Ln
- 1525 Meandering Way
- 5349 Crosswinds Trail
- 4201 Bunker Hill Rd
- 1719 Quail Run Dr
- 1809 Mapleleaf Dr
- 3220 Bunker Hill Rd
- 1813 Arbor Creek Dr
- 3802 Parliament Ct
