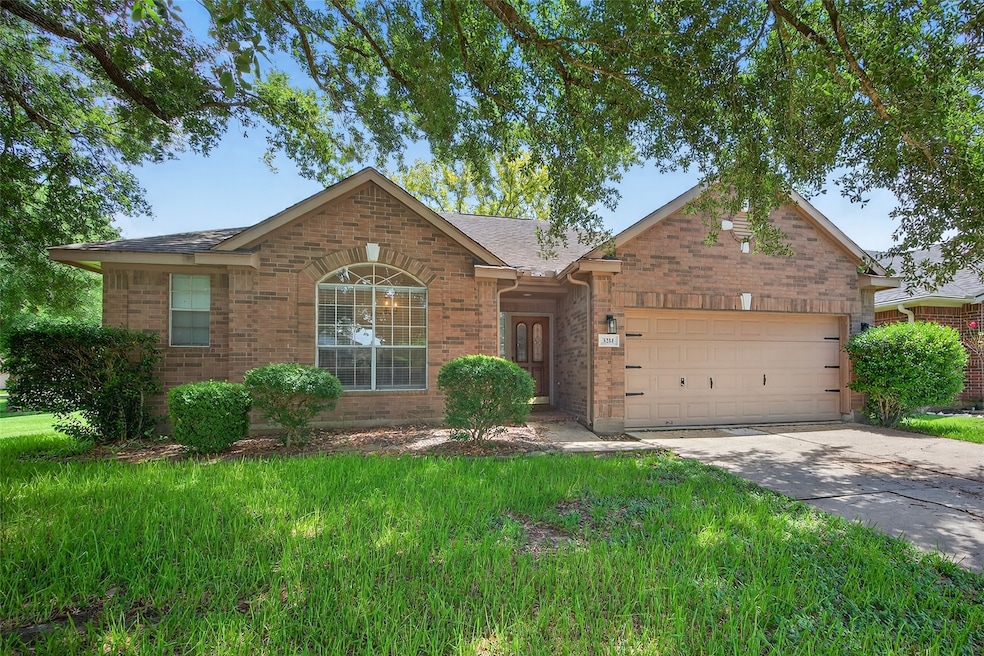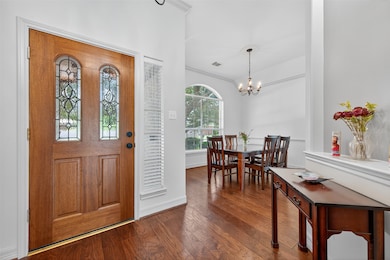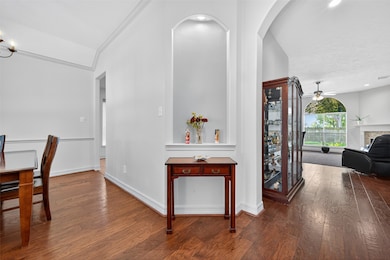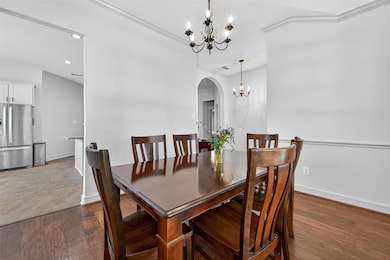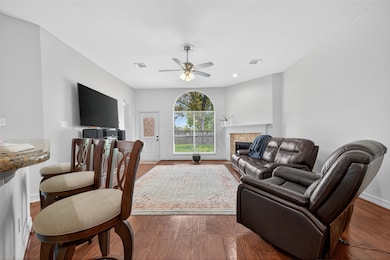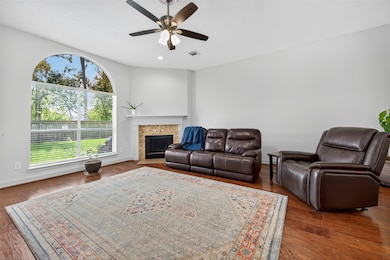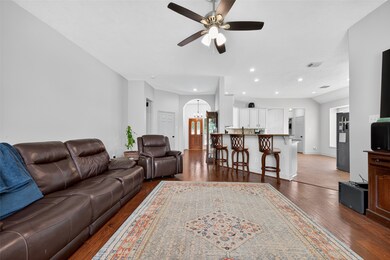3214 Southmere Ln Pearland, TX 77584
Southdown NeighborhoodHighlights
- Tennis Courts
- Deck
- Wood Flooring
- Challenger Elementary School Rated A
- Traditional Architecture
- Hydromassage or Jetted Bathtub
About This Home
Located in Southdown and steps from a corner neighborhood park, this well-maintained 3-bedroom, 2-bath home offers comfort, style, and convenience. Enjoy hardwood floors throughout the main living areas, large windows for natural light, high ceilings, and a formal dining room for special gatherings. The kitchen is equipped with granite countertops and stainless steel appliances. The spacious primary suite features two walk-in closets, quartz countertops, a jetted tub, and a separate shower. A fully fenced backyard with a concrete patio offers the perfect space for relaxing or entertaining. Complete with a 2-car attached garage and easy access to 288 and Beltway 8, this one-story gem is also close to shopping, dining, and area parks.
Listing Agent
Martha Turner Sotheby's International Realty License #0535129 Listed on: 07/16/2025

Open House Schedule
-
Saturday, July 19, 202510:30 to 11:30 am7/19/2025 10:30:00 AM +00:007/19/2025 11:30:00 AM +00:00Add to Calendar
Home Details
Home Type
- Single Family
Est. Annual Taxes
- $7,161
Year Built
- Built in 1999
Lot Details
- 6,382 Sq Ft Lot
- Back Yard Fenced
- Corner Lot
Parking
- 2 Car Attached Garage
- Garage Door Opener
- Driveway
Home Design
- Traditional Architecture
Interior Spaces
- 1,910 Sq Ft Home
- 1-Story Property
- Crown Molding
- Ceiling Fan
- Gas Fireplace
- Family Room Off Kitchen
- Breakfast Room
- Dining Room
- Utility Room
- Washer and Electric Dryer Hookup
- Fire and Smoke Detector
Kitchen
- Breakfast Bar
- Gas Oven
- Gas Range
- Microwave
- Dishwasher
- Kitchen Island
- Granite Countertops
- Disposal
Flooring
- Wood
- Carpet
- Tile
Bedrooms and Bathrooms
- 3 Bedrooms
- 2 Full Bathrooms
- Double Vanity
- Hydromassage or Jetted Bathtub
- Bathtub with Shower
- Separate Shower
Outdoor Features
- Tennis Courts
- Deck
- Patio
Schools
- Challenger Elementary School
- Berry Miller Junior High School
- Glenda Dawson High School
Utilities
- Central Heating and Cooling System
- Heating System Uses Gas
- Cable TV Available
Listing and Financial Details
- Property Available on 9/1/25
- Long Term Lease
Community Details
Overview
- Front Yard Maintenance
- Southdown Sub Subdivision
Recreation
- Tennis Courts
- Community Playground
- Community Pool
- Park
Pet Policy
- Call for details about the types of pets allowed
- Pet Deposit Required
Map
Source: Houston Association of REALTORS®
MLS Number: 14075946
APN: 7689-1003-001
- 3214 Worthington Dr
- 1115 Sussex Trail
- 2210 Elm Forest Dr
- 3034 Becket St
- 10002 Dawn Brook Dr
- 3502 Sheldon Dr
- 3018 Sherborne St
- 3102 S Peach Hollow Cir
- 903 Postwood Ln
- 3530 Chatwood Dr
- 3530 Wellington Dr
- 3302 S Country Meadows Ln
- 806 Country Place Blvd
- 3327 S Country Meadows Ln
- 2907 Helmsley Dr
- 2918 Poplar Creek Ln
- 3310 Country Meadows Ct
- 3011 Flower Field Ln
- 3618 Teakwood Ln
- 2934 Poplar Creek Ln
- 3215 Worthington Dr
- 9815 Hallmark Ln
- 3023 Becket St
- 3335 Southdown Dr
- 1035 Wentworth Dr
- 10008 Dawn Brook Dr
- 1002 Abbott Dr
- 10204 Dawn Brook Dr
- 1126 E Brompton Dr
- 10203 Chestnut Creek Way
- 1103 E Hampton Dr
- 2521 Scarlett Trace
- 911 E Hampton Dr
- 1103 W Brompton Dr
- 2606 Sandal Walk
- 2604 Sunrise Harbor Ln
- 9616 Hamilton Dr
- 2703 Courtyard Ln
- 9609 Landon Lake Dr
- 9720 Broadway St
