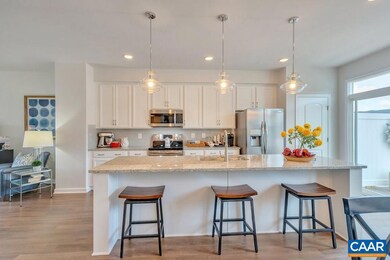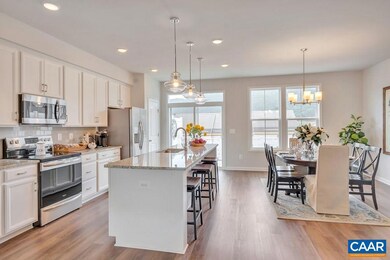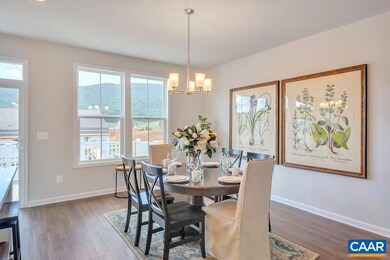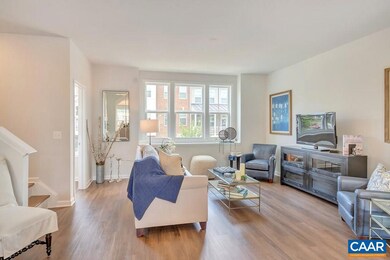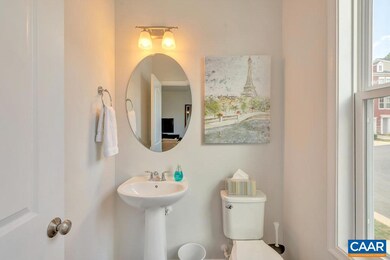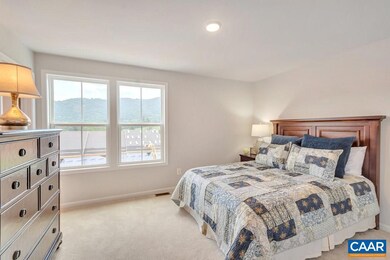
3215 Bergen St Charlottesville, VA 22902
Highlights
- New Construction
- Craftsman Architecture
- Recreation Room
- Leslie H. Walton Middle School Rated A
- Mountain View
- Wood Flooring
About This Home
As of June 2019Located just minutes from the Downtown Mall, this home offers beautiful, designer inspired finishes. The effortlessly open floorplan has a spacious galley kitchen which leads to an outdoor deck that is perfect for an evening of entertaining friends and family. Soak up the Carter?s Mountain views from the rooftop terrace or while playing with your dog in the neighborhood dog park. Enjoy a weekend complete with a dinner and a movie at 5th St. Station, conveniently only a mile away! Summer 2019 Completion. Similar photos.,Granite Counter,Maple Cabinets
Last Agent to Sell the Property
NEST REALTY GROUP License #0225214351[4762] Listed on: 03/08/2019
Townhouse Details
Home Type
- Townhome
Est. Annual Taxes
- $2,401
Year Built
- Built in 2019 | New Construction
Lot Details
- 2,178 Sq Ft Lot
- Landscaped
HOA Fees
- $100 Monthly HOA Fees
Home Design
- Craftsman Architecture
- Split Level Home
- Slab Foundation
- Advanced Framing
- Blown-In Insulation
- Rigid Insulation
- Composition Roof
- Cement Siding
- Passive Radon Mitigation
- Low Volatile Organic Compounds (VOC) Products or Finishes
Interior Spaces
- 2,298 Sq Ft Home
- Ceiling height of 9 feet or more
- Low Emissivity Windows
- Vinyl Clad Windows
- Insulated Windows
- Double Hung Windows
- Window Screens
- Entrance Foyer
- Great Room
- Dining Room
- Recreation Room
- Mountain Views
- Finished Basement
- Drainage System
Kitchen
- Gas Oven or Range
- Dishwasher
- Kitchen Island
- Disposal
Flooring
- Wood
- Carpet
- Ceramic Tile
- Vinyl
Bedrooms and Bathrooms
- 3 Bedrooms
- En-Suite Primary Bedroom
- En-Suite Bathroom
- Walk-In Closet
- 3.5 Bathrooms
Laundry
- Laundry Room
- Washer and Dryer Hookup
Home Security
Parking
- 1 Car Attached Garage
- Front Facing Garage
Eco-Friendly Details
- Energy-Efficient Appliances
- Energy-Efficient Exposure or Shade
- Energy-Efficient Construction
- Energy-Efficient HVAC
- Fresh Air Ventilation System
Outdoor Features
- Rain Gutters
Schools
- Walton Middle School
- Monticello High School
Utilities
- Central Heating and Cooling System
- Programmable Thermostat
- Underground Utilities
Community Details
Overview
- Association fees include common area maintenance, health club, management, reserve funds, snow removal, trash, lawn maintenance
- Built by STANLEY MARTIN HOMES
- Monroe Community
Security
- Carbon Monoxide Detectors
- Fire and Smoke Detector
Ownership History
Purchase Details
Home Financials for this Owner
Home Financials are based on the most recent Mortgage that was taken out on this home.Purchase Details
Similar Homes in Charlottesville, VA
Home Values in the Area
Average Home Value in this Area
Purchase History
| Date | Type | Sale Price | Title Company |
|---|---|---|---|
| Deed | $376,000 | Stewart Title Guaranty Co | |
| Warranty Deed | $693,000 | None Available |
Mortgage History
| Date | Status | Loan Amount | Loan Type |
|---|---|---|---|
| Open | $358,964 | New Conventional | |
| Closed | $364,720 | New Conventional |
Property History
| Date | Event | Price | Change | Sq Ft Price |
|---|---|---|---|---|
| 06/11/2025 06/11/25 | Price Changed | $534,000 | -1.1% | $232 / Sq Ft |
| 05/15/2025 05/15/25 | For Sale | $540,000 | +43.6% | $235 / Sq Ft |
| 06/28/2019 06/28/19 | Sold | $376,000 | +19.4% | $164 / Sq Ft |
| 05/15/2019 05/15/19 | Pending | -- | -- | -- |
| 03/08/2019 03/08/19 | For Sale | $314,900 | -- | $137 / Sq Ft |
Tax History Compared to Growth
Tax History
| Year | Tax Paid | Tax Assessment Tax Assessment Total Assessment is a certain percentage of the fair market value that is determined by local assessors to be the total taxable value of land and additions on the property. | Land | Improvement |
|---|---|---|---|---|
| 2025 | $4,543 | $508,200 | $95,700 | $412,500 |
| 2024 | $4,149 | $485,800 | $95,200 | $390,600 |
| 2023 | $3,950 | $462,500 | $95,200 | $367,300 |
| 2022 | $3,345 | $391,700 | $100,700 | $291,000 |
| 2021 | $3,151 | $369,000 | $90,800 | $278,200 |
| 2020 | $3,158 | $369,800 | $90,800 | $279,000 |
| 2019 | $775 | $350,200 | $90,800 | $259,400 |
Agents Affiliated with this Home
-
Paul McArtor

Seller's Agent in 2025
Paul McArtor
AVENUE REALTY, LLC
(434) 305-0361
178 Total Sales
-
Christopher Sylves

Seller's Agent in 2019
Christopher Sylves
NEST REALTY GROUP
(434) 466-7220
582 Total Sales
-
Amanda LeMon

Seller Co-Listing Agent in 2019
Amanda LeMon
NEST REALTY GROUP
(434) 466-4100
281 Total Sales
-
Greg Slater

Buyer's Agent in 2019
Greg Slater
NEST REALTY GROUP
(434) 981-6655
593 Total Sales
Map
Source: Bright MLS
MLS Number: 583482
APN: 091A1-00-00-06800

