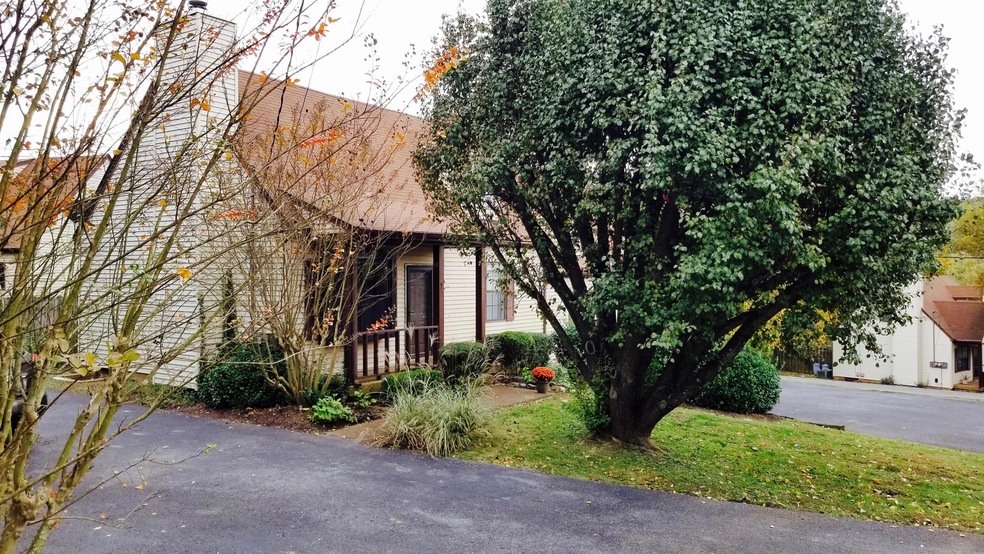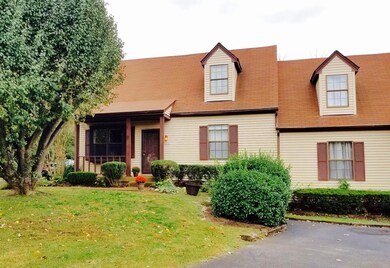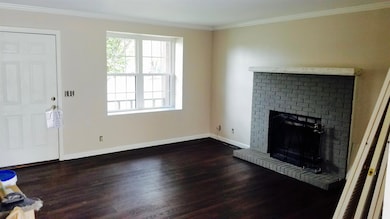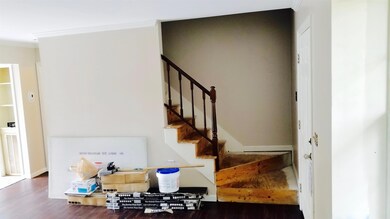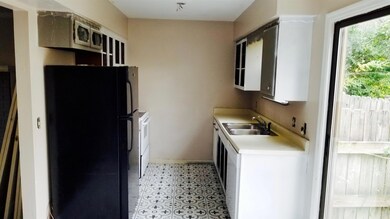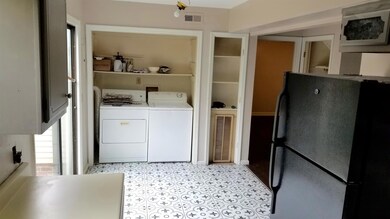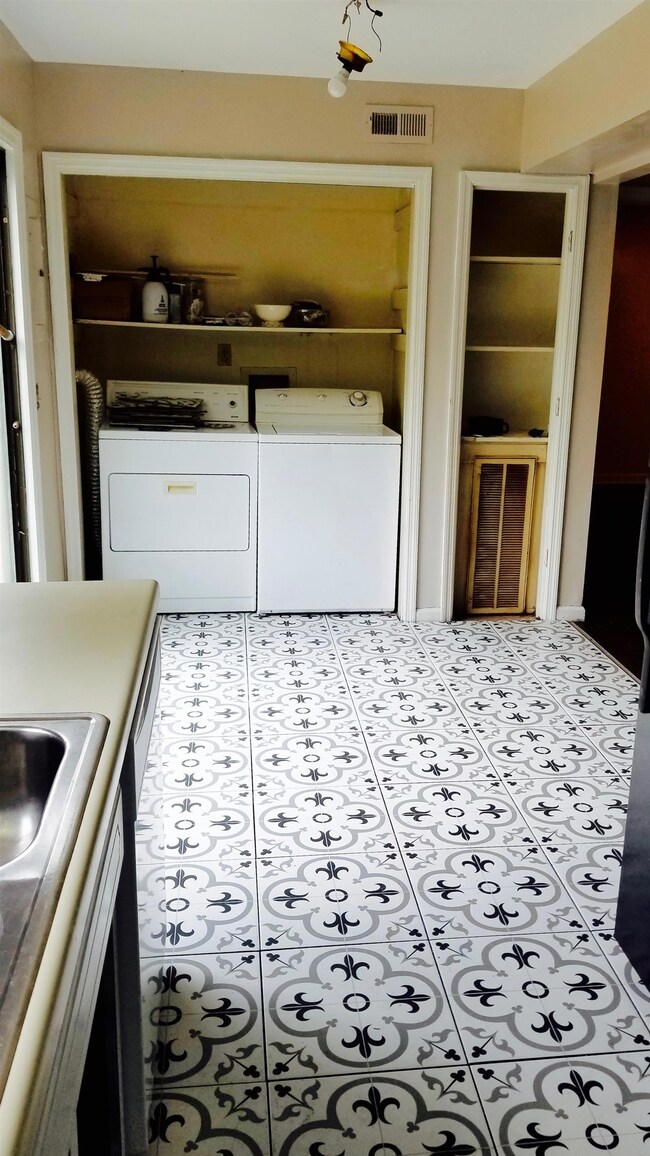
3215 E Lake Dr Unit 16 Nashville, TN 37214
Highlights
- Traditional Architecture
- Cooling Available
- Central Heating
- 1 Fireplace
- Tile Flooring
- Laundry Facilities
About This Home
As of November 2020THIS WONDERFUL FIXER-UPPER IS OOZING WITH POTENTIAL* IT'S LOCATED VERY NEAR THE MUCH SOUGHT AFTER DONELSON AREA AND IS READY FOR YOUR VISION*WORK HAS BEEN STARTED AND THERE ARE STILL MATERIALS LEFT FOR FLOORING *TOILET AND SINK IN BOXES* SMALL BACK YARD HAS NICE LANDSCAPING AND EXTRA STORAGE*CASH OR CONVENTIONAL ONLY*SOLD AS-IS*
Last Agent to Sell the Property
Benchmark Realty, LLC License #269456 Listed on: 11/05/2018

Property Details
Home Type
- Multi-Family
Est. Annual Taxes
- $688
Year Built
- Built in 1983
HOA Fees
- $140 Monthly HOA Fees
Parking
- Driveway
Home Design
- Traditional Architecture
- Property Attached
- Frame Construction
- Shingle Roof
Interior Spaces
- 1,044 Sq Ft Home
- Property has 2 Levels
- 1 Fireplace
- Crawl Space
- Disposal
Flooring
- Laminate
- Tile
Bedrooms and Bathrooms
- 3 Bedrooms | 1 Main Level Bedroom
- 2 Full Bathrooms
Laundry
- Dryer
- Washer
Schools
- Hickman Elementary School
- Donelson Middle School
- Mcgavock Comp High School
Utilities
- Cooling Available
- Central Heating
Listing and Financial Details
- Assessor Parcel Number 108080D02600CO
Community Details
Overview
- Association fees include exterior maintenance, ground maintenance, insurance, trash
- Quail Valley Subdivision
Amenities
- Laundry Facilities
Ownership History
Purchase Details
Home Financials for this Owner
Home Financials are based on the most recent Mortgage that was taken out on this home.Purchase Details
Home Financials for this Owner
Home Financials are based on the most recent Mortgage that was taken out on this home.Purchase Details
Home Financials for this Owner
Home Financials are based on the most recent Mortgage that was taken out on this home.Purchase Details
Purchase Details
Purchase Details
Purchase Details
Home Financials for this Owner
Home Financials are based on the most recent Mortgage that was taken out on this home.Similar Homes in the area
Home Values in the Area
Average Home Value in this Area
Purchase History
| Date | Type | Sale Price | Title Company |
|---|---|---|---|
| Warranty Deed | $189,900 | None Available | |
| Warranty Deed | $175,000 | Tri Star Title & Escrow Llc | |
| Warranty Deed | $115,000 | Midtown Title Llc | |
| Interfamily Deed Transfer | -- | Attorney | |
| Interfamily Deed Transfer | -- | Attorney | |
| Quit Claim Deed | $5,000 | None Available | |
| Deed | $68,900 | -- | |
| Warranty Deed | $68,900 | -- |
Mortgage History
| Date | Status | Loan Amount | Loan Type |
|---|---|---|---|
| Open | $151,920 | New Conventional | |
| Previous Owner | $166,250 | New Conventional | |
| Previous Owner | $16,300 | Credit Line Revolving | |
| Previous Owner | $65,230 | FHA | |
| Previous Owner | $13,139 | Unknown | |
| Previous Owner | $27,650 | Stand Alone Second | |
| Previous Owner | $17,500 | Stand Alone Second | |
| Previous Owner | $66,764 | FHA |
Property History
| Date | Event | Price | Change | Sq Ft Price |
|---|---|---|---|---|
| 07/10/2025 07/10/25 | Pending | -- | -- | -- |
| 07/10/2025 07/10/25 | For Sale | $249,000 | -1.7% | $239 / Sq Ft |
| 07/25/2021 07/25/21 | Pending | -- | -- | -- |
| 07/24/2021 07/24/21 | For Sale | $253,210 | +33.3% | $243 / Sq Ft |
| 11/10/2020 11/10/20 | Sold | $189,900 | 0.0% | $182 / Sq Ft |
| 10/11/2020 10/11/20 | Pending | -- | -- | -- |
| 10/10/2020 10/10/20 | For Sale | $189,900 | +8.5% | $182 / Sq Ft |
| 06/06/2019 06/06/19 | Sold | $175,000 | +1.2% | $168 / Sq Ft |
| 05/10/2019 05/10/19 | Pending | -- | -- | -- |
| 05/08/2019 05/08/19 | For Sale | $172,900 | +50.3% | $166 / Sq Ft |
| 11/15/2018 11/15/18 | Sold | $115,000 | -- | $110 / Sq Ft |
Tax History Compared to Growth
Tax History
| Year | Tax Paid | Tax Assessment Tax Assessment Total Assessment is a certain percentage of the fair market value that is determined by local assessors to be the total taxable value of land and additions on the property. | Land | Improvement |
|---|---|---|---|---|
| 2024 | $1,489 | $50,950 | $8,500 | $42,450 |
| 2023 | $1,489 | $50,950 | $8,500 | $42,450 |
| 2022 | $1,930 | $50,950 | $8,500 | $42,450 |
| 2021 | $1,505 | $50,950 | $8,500 | $42,450 |
| 2020 | $946 | $24,975 | $5,000 | $19,975 |
| 2019 | $688 | $24,975 | $5,000 | $19,975 |
Agents Affiliated with this Home
-
Robert Murphy

Seller's Agent in 2025
Robert Murphy
Benchmark Realty, LLC
(615) 656-0638
2 in this area
11 Total Sales
-
Connie Gray
C
Seller's Agent in 2020
Connie Gray
Keys2Potential Real Estate & Design
(615) 517-0749
4 in this area
27 Total Sales
-
Tami Kimbrough

Buyer's Agent in 2020
Tami Kimbrough
Benchmark Realty, LLC
(615) 481-4581
1 in this area
8 Total Sales
-
Deidra (DeDe) Lovell
D
Seller's Agent in 2019
Deidra (DeDe) Lovell
The Realty Association
(615) 268-7530
5 in this area
28 Total Sales
-
lynsey Hazelip

Buyer's Agent in 2019
lynsey Hazelip
Keys2Potential Real Estate & Design
(615) 497-4756
7 in this area
138 Total Sales
-
Etta Britt

Seller's Agent in 2018
Etta Britt
Benchmark Realty, LLC
(615) 373-3437
1 in this area
25 Total Sales
Map
Source: Realtracs
MLS Number: 1986396
APN: 108-08-0D-026-00
- 1226 Quail Rd
- 3150 E Lake Dr
- 3219 Lakeford Dr
- 305 Poplar Hill Ct
- 1500 Trailwood Ct
- 1517 Elm Run Ct
- 3307 Quail View Dr Unit 15
- 321 Timberway Cir Unit 109
- 142 N Timber Dr
- 1203 Quail Rd Unit 2
- 243 Timberway Dr Unit 141
- 1173 Timber Valley Dr
- 122 N Timber Dr
- 3309 Cedar Ridge Rd
- 3253 Trails End Ln
- 3206 Cedar Ridge Rd
- 3412 Harborwood Cir
- 3100 E Lake Dr
- 109 New Haven Ct
- 3048 Reelfoot Dr
