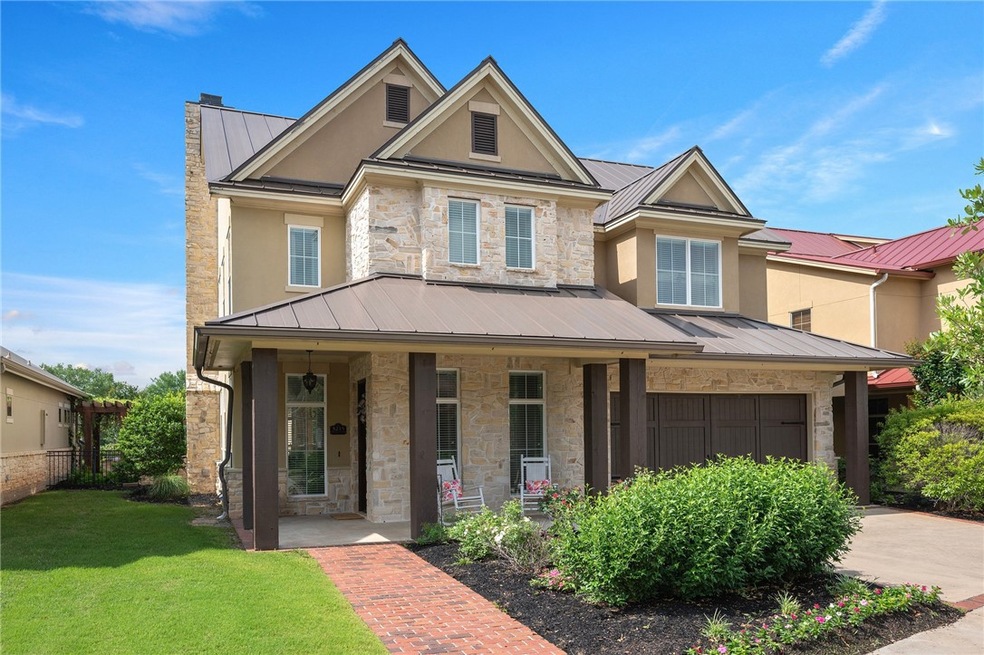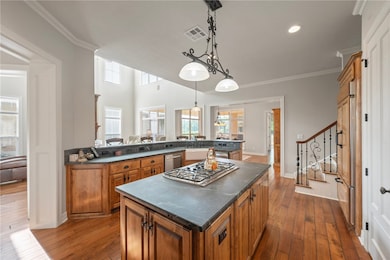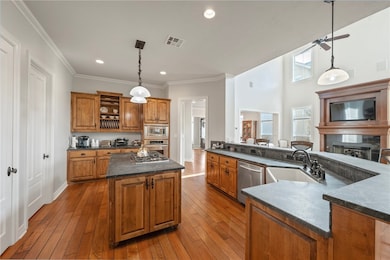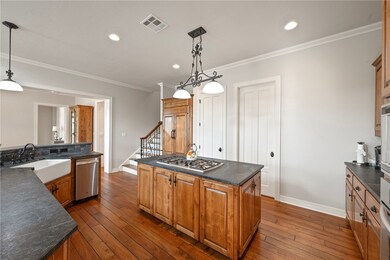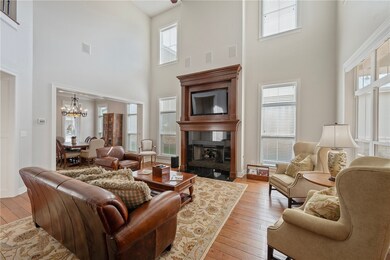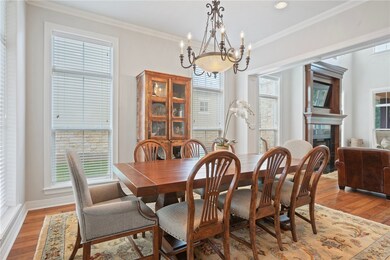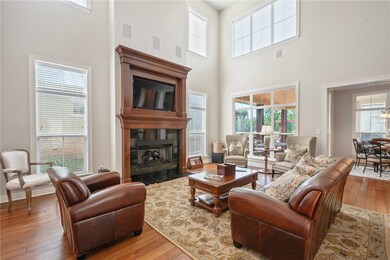
3215 Founders Dr Bryan, TX 77807
Traditions Country Club NeighborhoodEstimated payment $8,163/month
Highlights
- On Golf Course
- Gated Community
- Wood Flooring
- Fitness Center
- Traditional Architecture
- High Ceiling
About This Home
Enviable resort-style living awaits in this luxurious fully furnished Bryan residence within the coveted Traditions Club, a private gated golf community! Imagine coming home to this stunning 4-bedroom, 3.5-bath escape overlooking the lush fairway of a Jack Nicklaus-designed course. Step inside the 4,211-sq ft masterpiece where every detail has been thoughtfully crafted, from the elegant tones and intricate millwork to the beautiful hardwood flooring. Sip cocktails under the soaring exposed beam ceiling in the fireplace-warmed living room before sharing meals in the chandelier-lit dining area. Chef-inspired kitchen entices you to try out new recipes equipped with top-notch stainless steel appliances, gorgeous raised-panel cabinetry, an oversized pantry, and solid surface countertops extending to the expansive breakfast bar. Savor your morning coffee with a view in the adjacent breakfast nook. Four carpeted bedrooms treat you to ceiling fans and large closets. Surpassing them all, the main-level primary suite showcases a tray ceiling, window bench, walk-in closet, and an opulent 5-piece ensuite with a frameless shower and soaking tub. Upstairs, kick back and unwind in the family room or work remotely in the study nook. If cookouts are your thing, you’ll love the wrap-around patio with multiple seating areas, an outdoor kitchen with a built-in BBQ, a fire pit, and a pergola-covered hot tub. The verdant fenced-in lawn is a haven for the little ones and your furry pals.
Home Details
Home Type
- Single Family
Year Built
- Built in 2006
Lot Details
- 9,082 Sq Ft Lot
- Property fronts a private road
- On Golf Course
- Aluminum or Metal Fence
- Sprinkler System
HOA Fees
- $323 Monthly HOA Fees
Parking
- 2 Car Attached Garage
- Parking Available
- Garage Door Opener
Home Design
- Traditional Architecture
- Slab Foundation
- Metal Roof
- Stone
Interior Spaces
- 4,211 Sq Ft Home
- 2-Story Property
- Wet Bar
- High Ceiling
- Ceiling Fan
- Gas Log Fireplace
- Window Treatments
- French Doors
- Fire and Smoke Detector
Flooring
- Wood
- Carpet
- Tile
- Slate Flooring
Bedrooms and Bathrooms
- 4 Bedrooms
Utilities
- Central Heating and Cooling System
- Heating System Uses Gas
Additional Features
- Covered patio or porch
- Property is near a golf course
Listing and Financial Details
- Legal Lot and Block 1 / 1
- Assessor Parcel Number 301665
Community Details
Overview
- Front Yard Maintenance
- Association fees include common area maintenance, management, insurance, ground maintenance
- The Traditions Subdivision
- On-Site Maintenance
Amenities
- Building Patio
- Community Barbecue Grill
Recreation
- Golf Course Community
- Tennis Courts
- Fitness Center
- Community Pool
- Community Spa
Security
- Resident Manager or Management On Site
- Gated Community
Map
Home Values in the Area
Average Home Value in this Area
Property History
| Date | Event | Price | Change | Sq Ft Price |
|---|---|---|---|---|
| 05/23/2025 05/23/25 | For Sale | $1,199,000 | -- | $285 / Sq Ft |
Similar Homes in Bryan, TX
Source: Bryan-College Station Regional Multiple Listing Service
MLS Number: 25005547
APN: 604875-0000-0150
- 3205 Willow Ridge Dr
- 3201 Willow Ridge Dr
- 3602 Red Cedar Ct
- 3400 Heisman Cir Unit 2M
- 3201 Walnut Creek Ct
- 3094 Club Dr
- 3323 Emory Oak Dr
- 3212 Casita Ct Unit 234
- 2917 Blue Belle Dr
- 3320 Sycamore Trail
- 3419 Mahogany (Pvt) Dr
- 3212 Laurel Trace Ct
- 3408 Mahogany Dr
- 2820 Maroon Ct
- 2832 Persimmon Ridge Ct
- 3401 Mahogany Dr
- 3349 Stephan's Crossing
- 3312 Stephan's Crossing
- 3325 Stephan's Crossing
- 8175 Atlas Pear Dr
- 3202 Eagle Hill Ct Unit A
- 3205 Eagle Hill Ct Unit D
- 7273 Riverside Pkwy
- 7273 Riverside Pkwy Unit 5301
- 3201 Eagle Hill Ct Unit A
- 7273 Riverside Parkway Hwy Unit 3103
- 6029 Toby Bend
- 404 Harvey Mitchell Pkwy S
- 2000 Cassandra Ct
- 6000 Jones Rd
- 2402 Jaguar Dr Unit B
- 2404 Jaguar Ct Unit D
- 1923 Cambria Dr
- 2400 Toro Ln Unit B
- 2400 Toro Ln Unit C
- 2126 Hidden Hollow Cir Unit B
- 2007 Polmont Dr
- 1977 Cambria Dr
- 1975 Cambria Dr
