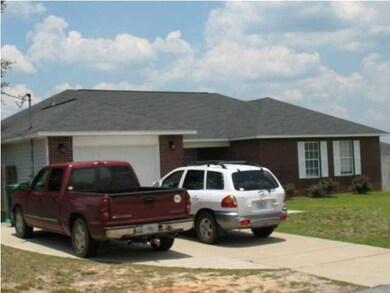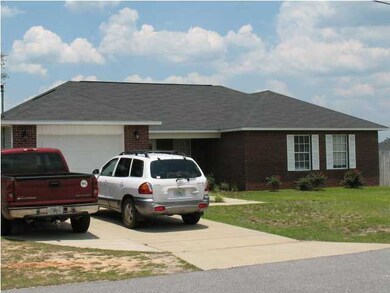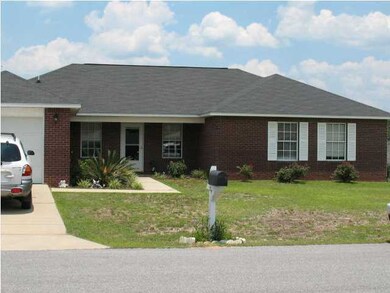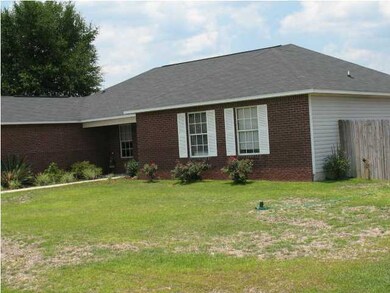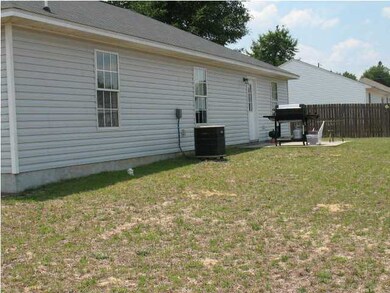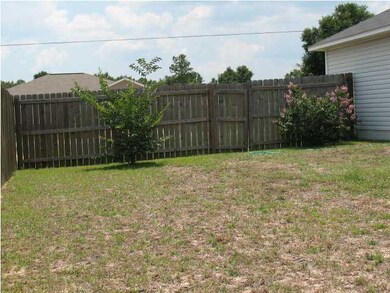
3215 Skynight Dr Crestview, FL 32539
Highlights
- Contemporary Architecture
- Coffered Ceiling
- Double Pane Windows
- Porch
- Interior Lot
- Woodwork
About This Home
As of September 2019***SHORT SALE---SHORT SALE*** GREAT RENTAL HOME IN FAIRCHILD ESTATES! WHETHER YOU'RE WORKING ON BASE, AT L-3, BOB SIKES AIRPORT, CRESTVIEW OR DEFUNIAK SPRINGS, LOCATION NEVER GOT BETTER!! This 3/2/1, 1627 sf home has a great floor plan. Starting with a driveway extension for that extra car, RV or boat, large covered front porch & storm door for entry. Open, airy floor plan features large family room, large fully equipped kitchen/dining combo. All the appliances you are looking for in the kitchen--smooth-top stove, microhood, dishwasher & refrigerator w/ice maker. Check out the neutral walls - not your normal white or beige!! Large master bedroom with walk-in closet. Trayed ceilings in living & master bedroom also. Master bath dressing area. Back yard is privacy fenced with double gate entrance on one side & single gate on other. CHECK THIS ONE OUT TODAY!!!
Last Agent to Sell the Property
Sheila Marchman
Eagle Realty Professionals Inc License #613218 Listed on: 08/14/2012
Last Buyer's Agent
Loren Wilkinson
Coldwell Banker Realty License #3200599
Home Details
Home Type
- Single Family
Est. Annual Taxes
- $1,088
Year Built
- Built in 2004
Lot Details
- 0.26 Acre Lot
- Lot Dimensions are 80x140
- Property fronts a county road
- Back Yard Fenced
- Interior Lot
- Level Lot
- Cleared Lot
- Property is zoned County, Resid Single
Parking
- 2 Car Garage
- Automatic Garage Door Opener
Home Design
- Contemporary Architecture
- Ridge Vents on the Roof
- Composition Shingle Roof
- Vinyl Siding
- Vinyl Trim
- Brick Front
Interior Spaces
- 1,627 Sq Ft Home
- 1-Story Property
- Woodwork
- Coffered Ceiling
- Tray Ceiling
- Ceiling Fan
- Double Pane Windows
- Window Treatments
- Insulated Doors
- Family Room
- Dining Room
- Fire and Smoke Detector
- Exterior Washer Dryer Hookup
Kitchen
- Electric Oven or Range
- <<selfCleaningOvenToken>>
- Induction Cooktop
- <<microwave>>
- Ice Maker
- Dishwasher
Flooring
- Painted or Stained Flooring
- Wall to Wall Carpet
- Vinyl
Bedrooms and Bathrooms
- 3 Bedrooms
- Dressing Area
- 2 Full Bathrooms
Eco-Friendly Details
- Energy-Efficient Doors
Outdoor Features
- Open Patio
- Shed
- Porch
Schools
- Walker Elementary School
- Davidson Middle School
- Crestview High School
Utilities
- Central Heating and Cooling System
- Air Source Heat Pump
- Electric Water Heater
- Septic Tank
- Phone Available
- Cable TV Available
Community Details
- Fairchild Estates Subdivision
- The community has rules related to covenants
Listing and Financial Details
- Assessor Parcel Number 11-3N-23-1000-000B-0090
Ownership History
Purchase Details
Home Financials for this Owner
Home Financials are based on the most recent Mortgage that was taken out on this home.Purchase Details
Home Financials for this Owner
Home Financials are based on the most recent Mortgage that was taken out on this home.Purchase Details
Home Financials for this Owner
Home Financials are based on the most recent Mortgage that was taken out on this home.Similar Homes in Crestview, FL
Home Values in the Area
Average Home Value in this Area
Purchase History
| Date | Type | Sale Price | Title Company |
|---|---|---|---|
| Warranty Deed | $172,000 | Moulton Land Title Inc | |
| Warranty Deed | $100,000 | None Available | |
| Warranty Deed | $136,900 | -- |
Mortgage History
| Date | Status | Loan Amount | Loan Type |
|---|---|---|---|
| Open | $173,737 | New Conventional | |
| Previous Owner | $97,000 | New Conventional | |
| Previous Owner | $199,998 | Unknown | |
| Previous Owner | $136,900 | Purchase Money Mortgage |
Property History
| Date | Event | Price | Change | Sq Ft Price |
|---|---|---|---|---|
| 02/03/2020 02/03/20 | Off Market | $100,000 | -- | -- |
| 09/20/2019 09/20/19 | Sold | $172,000 | 0.0% | $103 / Sq Ft |
| 08/09/2019 08/09/19 | Pending | -- | -- | -- |
| 08/08/2019 08/08/19 | For Sale | $172,000 | +72.0% | $103 / Sq Ft |
| 10/30/2012 10/30/12 | Sold | $100,000 | 0.0% | $61 / Sq Ft |
| 09/07/2012 09/07/12 | Pending | -- | -- | -- |
| 08/14/2012 08/14/12 | For Sale | $100,000 | -- | $61 / Sq Ft |
Tax History Compared to Growth
Tax History
| Year | Tax Paid | Tax Assessment Tax Assessment Total Assessment is a certain percentage of the fair market value that is determined by local assessors to be the total taxable value of land and additions on the property. | Land | Improvement |
|---|---|---|---|---|
| 2024 | $1,088 | $141,618 | -- | -- |
| 2023 | $1,088 | $137,493 | $0 | $0 |
| 2022 | $1,057 | $133,488 | $0 | $0 |
| 2021 | $1,055 | $129,600 | $0 | $0 |
| 2020 | $1,043 | $127,811 | $19,142 | $108,669 |
| 2019 | $780 | $100,721 | $0 | $0 |
| 2018 | $772 | $98,843 | $0 | $0 |
| 2017 | $767 | $96,810 | $0 | $0 |
| 2016 | $750 | $94,819 | $0 | $0 |
| 2015 | $769 | $94,160 | $0 | $0 |
| 2014 | $785 | $94,846 | $0 | $0 |
Agents Affiliated with this Home
-
Greg Andrews

Seller's Agent in 2019
Greg Andrews
Coldwell Banker Realty
(850) 305-6158
39 Total Sales
-
Ashley Porter

Buyer's Agent in 2019
Ashley Porter
COLDWELL BANKER REALTY
(850) 684-1003
57 Total Sales
-
S
Seller's Agent in 2012
Sheila Marchman
Eagle Realty Professionals Inc
-
L
Buyer's Agent in 2012
Loren Wilkinson
Coldwell Banker Realty
Map
Source: Emerald Coast Association of REALTORS®
MLS Number: 582256
APN: 11-3N-23-1000-000B-0090
- 4733 Airmen Dr
- 5439 Bayleaf Dr
- 3040 Register Ln
- 3159 Forrest Ave
- 3156 Forrest Ave
- 5311 Shoffner Blvd
- 5358 Cox Ln
- 5148 Cavalier Dr
- 5362 Woodland St
- TBD 191 + - Acres
- 5243 Morris St
- 3062 Highland Ave
- 3069 Stamps Ave
- 5709 Fairchild Rd
- lot 22- A Honey Ln
- 5754 Wayne Rogers Rd
- 3222 Oxmore Dr
- 5378 Wyndell Cir
- 5372 Wyndell Cir
- 3200 Oxmore Dr

