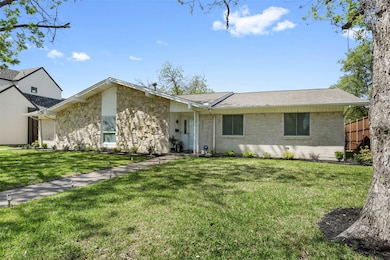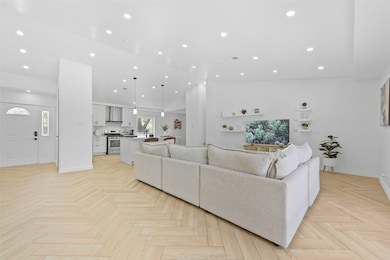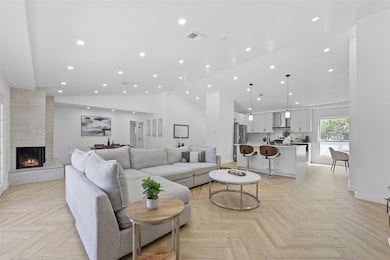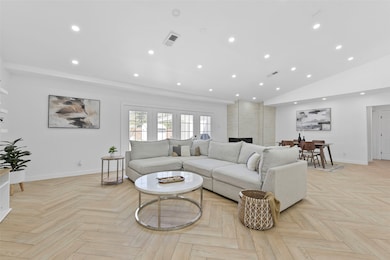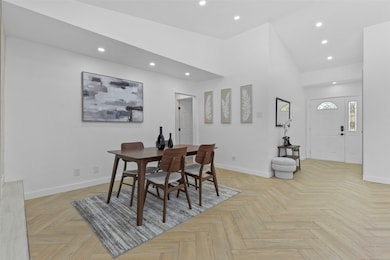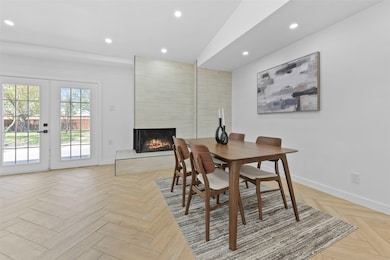3215 Whitehall Dr Dallas, TX 75229
Webster Grove NeighborhoodHighlights
- Traditional Architecture
- Ceramic Tile Flooring
- Central Heating and Cooling System
- 2 Car Attached Garage
- 1-Story Property
- Gas Fireplace
About This Home
FULLY FURNISHED stunning modern home with 4 beds and 2.5 baths. Spacious Open-Concept Living Area ideal for family gatherings. High Ceilings. A cozy gas fireplace. A Modern Kitchen with a central Eat in island and ample cabinetry for storage, stainless steel appliances that connect with the dining room. Big fenced back yard to enjoy with friends. Minutes away from shops and restaurants. Easy access to 635, 35 and Dallas N Tollway.
Listing Agent
Coldwell Banker Realty Frisco Brokerage Phone: 214-784-1514 License #0630697 Listed on: 01/20/2025

Home Details
Home Type
- Single Family
Est. Annual Taxes
- $9,868
Year Built
- Built in 1962
Parking
- 2 Car Attached Garage
- Garage Door Opener
Home Design
- Traditional Architecture
- Slab Foundation
- Frame Construction
- Composition Roof
Interior Spaces
- 2,051 Sq Ft Home
- 1-Story Property
- Gas Fireplace
- Living Room with Fireplace
- Ceramic Tile Flooring
Kitchen
- Gas Range
- <<microwave>>
- Disposal
Bedrooms and Bathrooms
- 4 Bedrooms
Laundry
- Dryer
- Washer
Schools
- Degolyer Elementary School
- White High School
Additional Features
- 0.3 Acre Lot
- Central Heating and Cooling System
Listing and Financial Details
- Residential Lease
- Property Available on 6/1/25
- Tenant pays for all utilities
- 12 Month Lease Term
- Legal Lot and Block 36 / 96439
- Assessor Parcel Number 00000593176000000
Community Details
Overview
- Kenilworth Estates Subdivision
Pet Policy
- Limit on the number of pets
- Pet Deposit $300
Map
Source: North Texas Real Estate Information Systems (NTREIS)
MLS Number: 20822123
APN: 00000593176000000
- 3306 Northaven Rd
- 3208 Whitehall Dr
- 3307 Whitehall Dr
- 3245 Dartmoor Ct
- 3336 Whitehall Dr
- 3379 Townsend Dr
- 3228 Townsend Dr
- 3385 Northaven Rd
- 3245 Latham Dr
- 11489 Coral Hills Dr
- 10930 Beauty Ln
- 3227 Tower Trail
- 10911 Beauty Ln
- 3209 Royal Ln
- 3322 Royal Ln
- 3136 Royal Gable Dr
- 10903 Gable Dr
- 3061 Dothan Ln
- 3333 Saint Cloud Cir
- 3554 Townsend Dr
- 3336 Whitehall Dr
- 3126 Jubilee Trail
- 11483 Coral Hills Dr
- 3226 Leahy Dr
- 3311 Regent Dr
- 3061 Dothan Ln
- 3042 Airhaven St
- 3051 Airhaven St
- 3334 Regent Dr
- 3025 Westforest Dr
- 3544 Northaven Rd Unit ID1019518P
- 2976 Sundial Dr
- 3305 Forest Ln
- 3647 Whitehall Dr
- 2954 Allister St
- 10923 Marsh Ln
- 3022 Forest Ln Unit 119
- 3022 Forest Ln Unit 104
- 3022 Forest Ln Unit 315
- 10907 Marsh Ln

