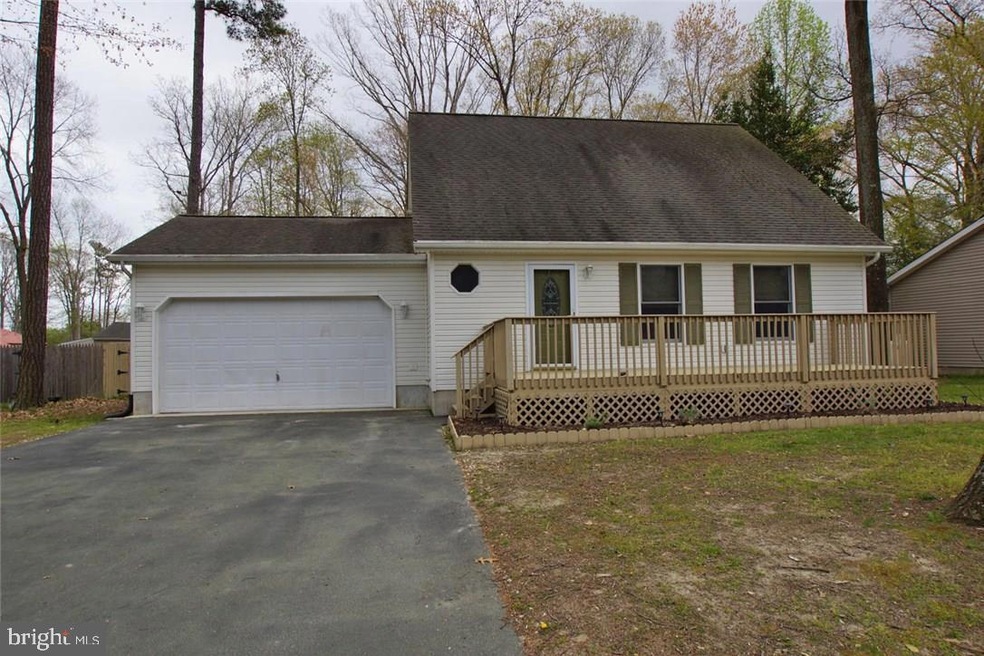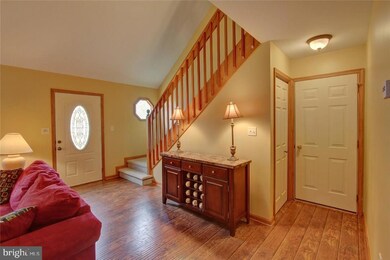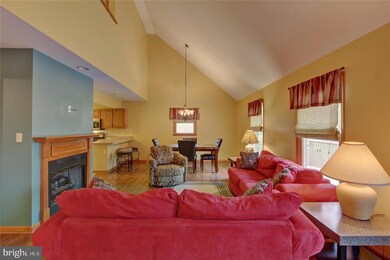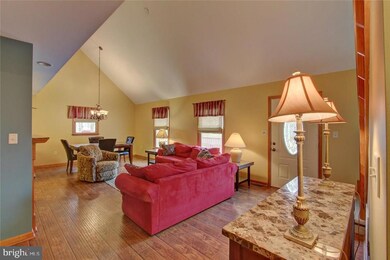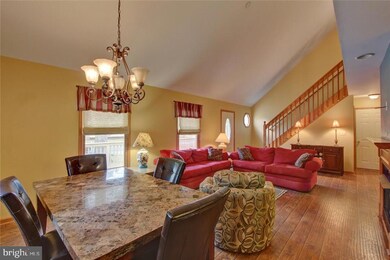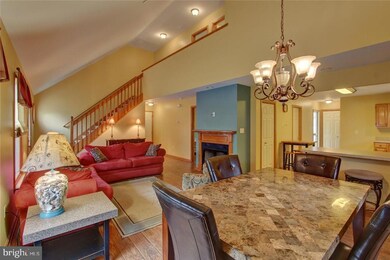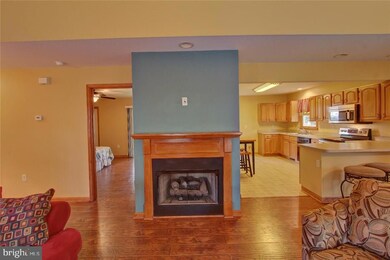
32154 Robin Hoods Loop Millsboro, DE 19966
Highlights
- Deck
- Saltbox Architecture
- Breakfast Area or Nook
- Wood Burning Stove
- Attic
- Porch
About This Home
As of June 2017Ready for your summer enjoyment. This charming 3 bedroom, 2 bath home features scraped-looked laminate floors, first floor master, eat-in kitchen with peninsula for casual dining, vaulted ceilings, large screened porch for family gatherings, front and rear open decks to catch some rays, outside shower, large fenced yard ideal for fun and games, and a two car garage. Close to local tax-free shopping. Don't delay -- Priced to sell quickly -- Call today.
Home Details
Home Type
- Single Family
Est. Annual Taxes
- $850
Year Built
- Built in 2002
Lot Details
- 10,125 Sq Ft Lot
- Lot Dimensions are 77x133x76x134
- Property is Fully Fenced
- Cleared Lot
- Zoning described as AGRICULTURAL/RESIDENTIAL
HOA Fees
- $8 Monthly HOA Fees
Home Design
- Saltbox Architecture
- Block Foundation
- Shingle Roof
- Asphalt Roof
- Vinyl Siding
- Stick Built Home
Interior Spaces
- 1,452 Sq Ft Home
- Property has 2 Levels
- Partially Furnished
- Wood Burning Stove
- Wood Burning Fireplace
- Attic
Kitchen
- Breakfast Area or Nook
- Electric Oven or Range
- <<microwave>>
- Dishwasher
Flooring
- Carpet
- Laminate
Bedrooms and Bathrooms
- 3 Bedrooms
- 2 Full Bathrooms
Laundry
- Electric Dryer
- Washer
Parking
- Attached Garage
- Driveway
- Off-Street Parking
Outdoor Features
- Deck
- Screened Patio
- Porch
Utilities
- Central Air
- Heat Pump System
- Electric Water Heater
- Gravity Septic Field
Community Details
- Sherwood Forest Subdivision
Listing and Financial Details
- Assessor Parcel Number 234-23.00-496.00
Ownership History
Purchase Details
Home Financials for this Owner
Home Financials are based on the most recent Mortgage that was taken out on this home.Purchase Details
Home Financials for this Owner
Home Financials are based on the most recent Mortgage that was taken out on this home.Similar Homes in Millsboro, DE
Home Values in the Area
Average Home Value in this Area
Purchase History
| Date | Type | Sale Price | Title Company |
|---|---|---|---|
| Deed | $424,000 | None Available | |
| Deed | -- | -- |
Mortgage History
| Date | Status | Loan Amount | Loan Type |
|---|---|---|---|
| Open | $169,600 | New Conventional | |
| Previous Owner | $260,000 | No Value Available | |
| Previous Owner | $147,600 | Unknown |
Property History
| Date | Event | Price | Change | Sq Ft Price |
|---|---|---|---|---|
| 06/02/2017 06/02/17 | Sold | $212,000 | -3.2% | $146 / Sq Ft |
| 04/29/2017 04/29/17 | Pending | -- | -- | -- |
| 04/17/2017 04/17/17 | For Sale | $219,000 | +33.5% | $151 / Sq Ft |
| 01/10/2012 01/10/12 | Sold | $164,000 | 0.0% | $113 / Sq Ft |
| 12/10/2011 12/10/11 | Pending | -- | -- | -- |
| 10/03/2011 10/03/11 | For Sale | $164,000 | -- | $113 / Sq Ft |
Tax History Compared to Growth
Tax History
| Year | Tax Paid | Tax Assessment Tax Assessment Total Assessment is a certain percentage of the fair market value that is determined by local assessors to be the total taxable value of land and additions on the property. | Land | Improvement |
|---|---|---|---|---|
| 2024 | $850 | $20,550 | $2,000 | $18,550 |
| 2023 | $849 | $20,550 | $2,000 | $18,550 |
| 2022 | $835 | $20,550 | $2,000 | $18,550 |
| 2021 | $810 | $20,550 | $2,000 | $18,550 |
| 2020 | $773 | $20,550 | $2,000 | $18,550 |
| 2019 | $770 | $20,550 | $2,000 | $18,550 |
| 2018 | $777 | $20,550 | $0 | $0 |
| 2017 | $783 | $20,550 | $0 | $0 |
| 2016 | $690 | $20,550 | $0 | $0 |
| 2015 | $712 | $20,550 | $0 | $0 |
| 2014 | $701 | $20,550 | $0 | $0 |
Agents Affiliated with this Home
-
Joyce Henderson

Seller's Agent in 2017
Joyce Henderson
Coldwell Banker Realty
(410) 430-0084
4 in this area
61 Total Sales
-
Rose Walker

Buyer's Agent in 2017
Rose Walker
Patterson Schwartz
(302) 745-0614
4 in this area
53 Total Sales
-
Joseph Maggio

Seller's Agent in 2012
Joseph Maggio
Dave McCarthy & Associates, Inc.
(302) 381-2268
7 in this area
111 Total Sales
-
DEBBIE REED

Buyer's Agent in 2012
DEBBIE REED
RE/MAX
(302) 227-3818
60 in this area
874 Total Sales
Map
Source: Bright MLS
MLS Number: 1001028510
APN: 234-23.00-496.00
- 26047 Ashcroft Dr
- 32373 Bayshore Dr
- 32253 Bayshore Dr
- 26395 Bay Farm Rd
- 26458 Sandpiper Dr
- 25162 Tanager Ln
- 25158 Tanager Ln
- 32288 Turnstone Ct Unit 7
- 25237 Dowitcher Ln
- 25098 Tanager Ln
- 32286 Turnstone Ct Unit 6
- 32618 Seaview Loop
- 32328 Turnstone Ct Unit 27
- 32614 Seaview Loop
- 25868 Sandpiper Ct Unit 55
- 32221 Pelican Ct Unit 116
- 32596 Seaview Loop
- 32645 Seaview Loop
- 25044 Tanager Ln
- 32271 Pelican Ct Unit 139
