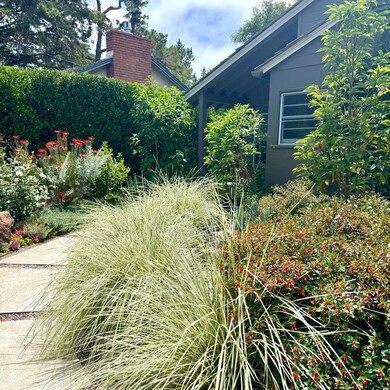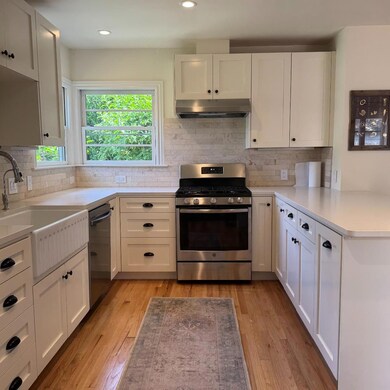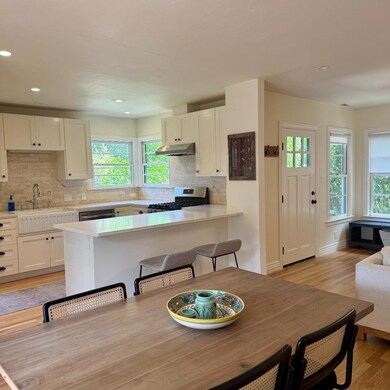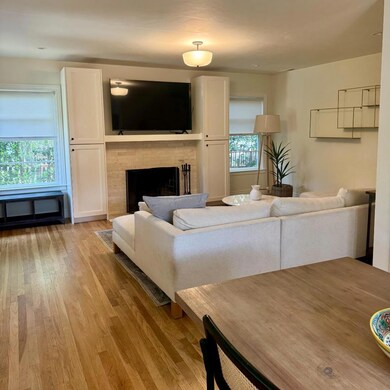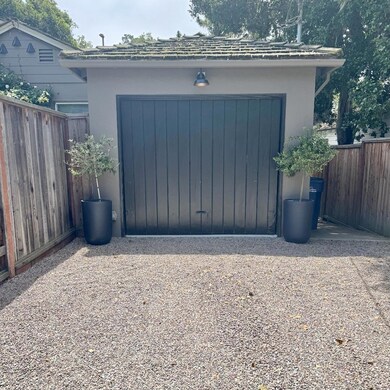
3216 Serra Ave Carmel, CA 93923
Carmel Woods NeighborhoodHighlights
- Deck
- Wood Flooring
- Quartz Countertops
- Carmel River Elementary School Rated A+
- Attic
- Neighborhood Views
About This Home
As of June 2025Welcome to a charming updated Carmel cottage! This light filled home features 2 bedrooms, including an updated bathroom. The modern kitchen inspires friends and family to gather, boasting stainless appliances, a gas oven range and quartz countertops, Enjoy meals in the dining area off the living room, or at a cozy kitchen bar. Enhanced by the tasteful wood flooring throughout, the inviting living room includes a cozy fireplace, adding a touch of warmth and comfort. Enjoy a restful front patio looking over the lush front garden or side wood deck for grilling and outdoor dining. Don't miss this opportunity in sought-after Carmel by the sea!
Last Agent to Sell the Property
Coldwell Banker Realty License #01264147 Listed on: 05/19/2025

Last Buyer's Agent
RECIP
Out of Area Office License #00000000
Home Details
Home Type
- Single Family
Est. Annual Taxes
- $13,619
Year Built
- Built in 1948
Lot Details
- 4,848 Sq Ft Lot
- North Facing Home
- Property is Fully Fenced
- Wood Fence
- Level Lot
- Grass Covered Lot
- Back Yard
Parking
- 1 Car Garage
Home Design
- Cottage
- Wood Frame Construction
- Ceiling Insulation
- Floor Insulation
- Wood Shingle Roof
- Concrete Perimeter Foundation
- Stucco
Interior Spaces
- 1,023 Sq Ft Home
- 1-Story Property
- Double Pane Windows
- Living Room with Fireplace
- Combination Dining and Living Room
- Wood Flooring
- Neighborhood Views
- Attic
- Unfinished Basement
Kitchen
- Breakfast Bar
- Gas Oven
- Range Hood
- Dishwasher
- Quartz Countertops
Bedrooms and Bathrooms
- 2 Bedrooms
- Walk-In Closet
- Remodeled Bathroom
- Bathroom on Main Level
- 1 Full Bathroom
- Low Flow Toliet
- <<tubWithShowerToken>>
Laundry
- Laundry in Garage
- Electric Dryer Hookup
Outdoor Features
- Deck
- Shed
Utilities
- Forced Air Heating System
- Vented Exhaust Fan
- Thermostat
- Cable TV Available
Listing and Financial Details
- Assessor Parcel Number 009-083-017-000
Ownership History
Purchase Details
Home Financials for this Owner
Home Financials are based on the most recent Mortgage that was taken out on this home.Purchase Details
Home Financials for this Owner
Home Financials are based on the most recent Mortgage that was taken out on this home.Purchase Details
Purchase Details
Home Financials for this Owner
Home Financials are based on the most recent Mortgage that was taken out on this home.Purchase Details
Similar Homes in the area
Home Values in the Area
Average Home Value in this Area
Purchase History
| Date | Type | Sale Price | Title Company |
|---|---|---|---|
| Deed | -- | Chicago Title Company | |
| Deed | -- | Chicago Title Company | |
| Grant Deed | $1,500,000 | Chicago Title Company | |
| Grant Deed | $1,171,500 | Chicago Title Company | |
| Grant Deed | $719,000 | First American Title Co | |
| Interfamily Deed Transfer | -- | -- |
Mortgage History
| Date | Status | Loan Amount | Loan Type |
|---|---|---|---|
| Open | $1,125,000 | New Conventional | |
| Previous Owner | $569,500 | New Conventional | |
| Previous Owner | $575,200 | New Conventional |
Property History
| Date | Event | Price | Change | Sq Ft Price |
|---|---|---|---|---|
| 06/10/2025 06/10/25 | Sold | $1,500,000 | -4.8% | $1,466 / Sq Ft |
| 05/19/2025 05/19/25 | Pending | -- | -- | -- |
| 05/19/2025 05/19/25 | For Sale | $1,575,000 | -- | $1,540 / Sq Ft |
Tax History Compared to Growth
Tax History
| Year | Tax Paid | Tax Assessment Tax Assessment Total Assessment is a certain percentage of the fair market value that is determined by local assessors to be the total taxable value of land and additions on the property. | Land | Improvement |
|---|---|---|---|---|
| 2025 | $13,619 | $1,243,098 | $955,087 | $288,011 |
| 2024 | $13,619 | $1,218,724 | $936,360 | $282,364 |
| 2023 | $13,592 | $1,194,828 | $918,000 | $276,828 |
| 2022 | $13,230 | $1,171,400 | $900,000 | $271,400 |
| 2021 | $8,641 | $1,171,400 | $900,000 | $271,400 |
| 2020 | $8,450 | $733,380 | $688,500 | $44,880 |
| 2019 | $8,278 | $719,000 | $675,000 | $44,000 |
| 2018 | $1,425 | $62,879 | $30,061 | $32,818 |
| 2017 | $1,346 | $61,647 | $29,472 | $32,175 |
| 2016 | $1,352 | $60,440 | $28,895 | $31,545 |
| 2015 | $1,271 | $59,533 | $28,461 | $31,072 |
| 2014 | $1,203 | $58,368 | $27,904 | $30,464 |
Agents Affiliated with this Home
-
BUFF LaGRANGE

Seller's Agent in 2025
BUFF LaGRANGE
Coldwell Banker Realty
(831) 594-6566
2 in this area
11 Total Sales
-
R
Buyer's Agent in 2025
RECIP
Out of Area Office
Map
Source: MLSListings
MLS Number: ML82007515
APN: 009-083-017-000
- 24703 Camino Del Monte
- 24805 Lower Trail
- 24497 San Mateo Ave
- 24429 Portola Ave
- 3391 Carpenter Rd
- 24826 Santa fe St
- 24424 San Juan Rd
- 24694 Dolores St
- 3380 San Luis Ave
- 24735 Handley Dr
- 0 Santa Rita 4 Sw and 2nd Unit ML82014479
- 24308 San Juan Rd
- 0 Junipero Ave Unit ML82007418
- 3600 High Meadow Dr Unit 7
- 3600 High Meadow Dr Unit 11
- 3600 Via Mar Monte
- 0 SW Corner Mission & 3rd Unit B3 ML82013185
- 24520 Outlook Dr Unit 17
- 3 Lincoln St
- 3225 Macomber Dr

