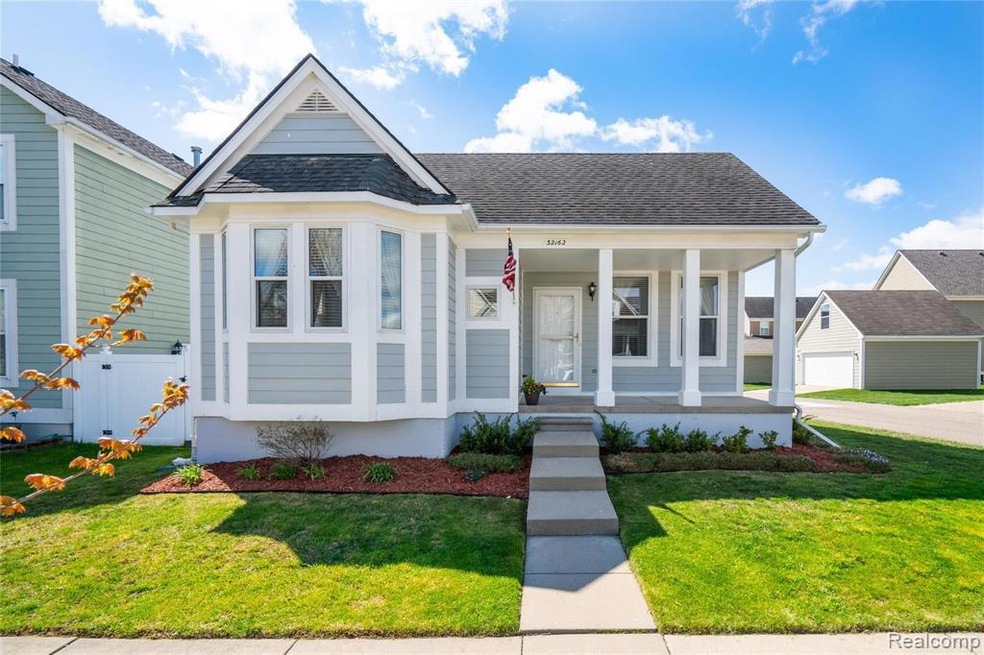
$259,900
- 3 Beds
- 2.5 Baths
- 1,392 Sq Ft
- 59451 W Brockton St
- Unit 34
- New Haven, MI
Welcome to this corner lot Colonial-style home located in a unique neighborhood. This property features 3 bedrooms, 2.5 baths, a partially finished basement, upgraded kitchen cabinets, and a generously sized backyard perfect entertaining, complete with a privacy fence and patio. The landscaping lush and vibrant during the summer months. The community offers a stunning pool a clubhouse and park
Ariel Sanchez Five Star Real Estate - Troy
