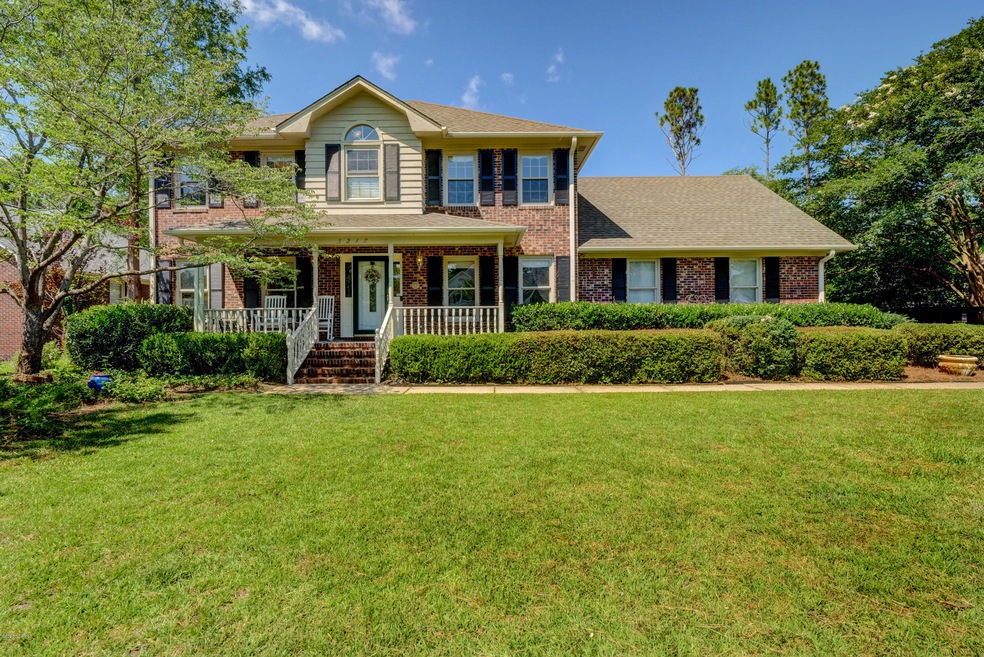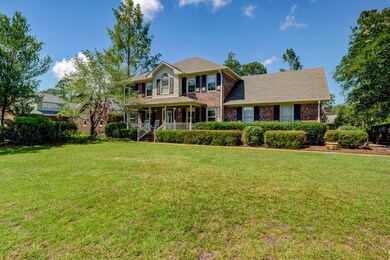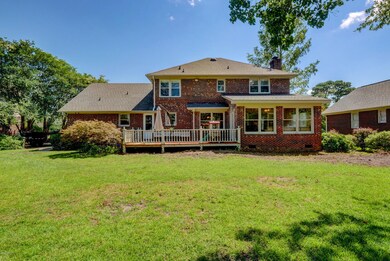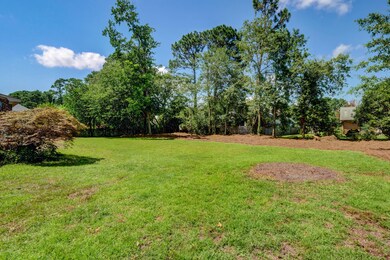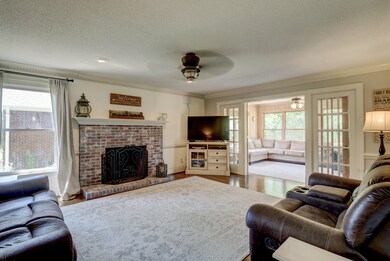
3217 Aster Ct Wilmington, NC 28409
Beasley NeighborhoodHighlights
- Deck
- Wood Flooring
- Sun or Florida Room
- Holly Tree Elementary School Rated A-
- 1 Fireplace
- 4-minute walk to James E.L. Wade Park
About This Home
As of July 2025Classic Family Home in sought after Holly Tree, Roland Grice and Hoggard school district. This 4 bedroom, 2 and a half bath home sits on nearly a half acre with mature landscaping. 2,968 square feet features Formal Living Room with wood burning fireplace, Formal Dining Room, Home Office and Sunroom with lots of natural light opens to 22 x 12 deck. There are 2 staircases, one in the foyer and one off the Kitchen for easy access to the upstairs Bedrooms and Bonus Room. The large Owners Suite has walk-in shower, jacuzzi tub and 11 x 6 walk-in closet. There are two additional bedrooms and huge Bonus Room with closet that could be used as 4th bedroom. Take a short walk to Wade Park where there is playground and walking trail.
Last Agent to Sell the Property
Intracoastal Realty Corp License #267576 Listed on: 07/17/2020

Home Details
Home Type
- Single Family
Est. Annual Taxes
- $3,269
Year Built
- Built in 1990
Lot Details
- 0.4 Acre Lot
- Lot Dimensions are 100x170x100x170
- Property is zoned R-15
Home Design
- Brick Exterior Construction
- Wood Frame Construction
- Shingle Roof
- Stick Built Home
Interior Spaces
- 2,968 Sq Ft Home
- 2-Story Property
- Ceiling Fan
- 1 Fireplace
- Blinds
- Entrance Foyer
- Living Room
- Formal Dining Room
- Home Office
- Sun or Florida Room
- Crawl Space
- Fire and Smoke Detector
Kitchen
- Breakfast Area or Nook
- <<doubleOvenToken>>
- Electric Cooktop
- Dishwasher
- Solid Surface Countertops
Flooring
- Wood
- Carpet
- Luxury Vinyl Plank Tile
Bedrooms and Bathrooms
- 4 Bedrooms
- Walk-In Closet
- Walk-in Shower
Laundry
- Laundry Room
- Dryer
- Washer
Parking
- 2 Car Attached Garage
- Driveway
- Off-Street Parking
Outdoor Features
- Deck
- Covered patio or porch
Utilities
- Central Air
- Heat Pump System
- Community Sewer or Septic
Community Details
- No Home Owners Association
- Whisper Creek Subdivision
Listing and Financial Details
- Tax Lot 16R
- Assessor Parcel Number R06611-006-012-000
Ownership History
Purchase Details
Home Financials for this Owner
Home Financials are based on the most recent Mortgage that was taken out on this home.Purchase Details
Home Financials for this Owner
Home Financials are based on the most recent Mortgage that was taken out on this home.Purchase Details
Purchase Details
Purchase Details
Purchase Details
Similar Homes in Wilmington, NC
Home Values in the Area
Average Home Value in this Area
Purchase History
| Date | Type | Sale Price | Title Company |
|---|---|---|---|
| Warranty Deed | $405,000 | None Available | |
| Warranty Deed | $322,000 | None Available | |
| Deed | $186,000 | -- | |
| Deed | $25,000 | -- | |
| Deed | $675,000 | -- | |
| Deed | -- | -- |
Mortgage History
| Date | Status | Loan Amount | Loan Type |
|---|---|---|---|
| Open | $384,750 | New Conventional | |
| Previous Owner | $257,600 | New Conventional | |
| Previous Owner | $200,000 | Credit Line Revolving |
Property History
| Date | Event | Price | Change | Sq Ft Price |
|---|---|---|---|---|
| 07/17/2025 07/17/25 | Sold | $696,000 | +0.1% | $237 / Sq Ft |
| 05/29/2025 05/29/25 | Pending | -- | -- | -- |
| 05/22/2025 05/22/25 | For Sale | $695,000 | +71.6% | $237 / Sq Ft |
| 09/01/2020 09/01/20 | Sold | $405,000 | 0.0% | $136 / Sq Ft |
| 07/28/2020 07/28/20 | Pending | -- | -- | -- |
| 07/17/2020 07/17/20 | For Sale | $405,000 | +25.8% | $136 / Sq Ft |
| 03/03/2016 03/03/16 | Sold | $322,000 | -7.7% | $110 / Sq Ft |
| 02/07/2016 02/07/16 | Pending | -- | -- | -- |
| 12/09/2015 12/09/15 | For Sale | $349,000 | -- | $119 / Sq Ft |
Tax History Compared to Growth
Tax History
| Year | Tax Paid | Tax Assessment Tax Assessment Total Assessment is a certain percentage of the fair market value that is determined by local assessors to be the total taxable value of land and additions on the property. | Land | Improvement |
|---|---|---|---|---|
| 2024 | $3,269 | $375,700 | $84,300 | $291,400 |
| 2023 | $3,269 | $375,700 | $84,300 | $291,400 |
| 2022 | $3,193 | $375,700 | $84,300 | $291,400 |
| 2021 | $3,215 | $375,700 | $84,300 | $291,400 |
| 2020 | $3,358 | $318,800 | $70,000 | $248,800 |
| 2019 | $3,358 | $318,800 | $70,000 | $248,800 |
| 2018 | $3,358 | $318,800 | $70,000 | $248,800 |
| 2017 | $3,358 | $318,800 | $70,000 | $248,800 |
| 2016 | $3,229 | $291,400 | $70,000 | $221,400 |
| 2015 | $3,086 | $291,400 | $70,000 | $221,400 |
| 2014 | $2,955 | $291,400 | $70,000 | $221,400 |
Agents Affiliated with this Home
-
Henry McEachern

Seller's Agent in 2025
Henry McEachern
Henry & Company Real Estate
(910) 777-7677
4 in this area
61 Total Sales
-
Ann McEachern
A
Seller Co-Listing Agent in 2025
Ann McEachern
Henry & Company Real Estate
(910) 777-7677
3 in this area
54 Total Sales
-
Vance Young

Buyer's Agent in 2025
Vance Young
Intracoastal Realty Corp
(910) 232-8850
10 in this area
896 Total Sales
-
Nicole Valentine

Seller's Agent in 2020
Nicole Valentine
Intracoastal Realty Corp
(910) 470-7073
5 in this area
378 Total Sales
-
Gerry Brooks
G
Seller's Agent in 2016
Gerry Brooks
Coastal Properties
(910) 256-8171
65 Total Sales
-
S
Buyer's Agent in 2016
Susan Keck
Intracoastal Realty Corp
Map
Source: Hive MLS
MLS Number: 100227338
APN: R06611-006-012-000
- 5420 Golden Eagle Ct
- 3421 Bethel Rd
- 3217 Jared Ct
- 3501 Kyle Ct
- 5449 Duck Hawk Ct
- 3301 Kirby Smith Dr
- 3523 Kirby Smith Dr
- 1128 Beasley
- 1120 Beasley Rd
- 3602 Bluebell Ct
- 3322 Bragg Dr
- 3417 Chalmers Dr
- 3629 Sutton Dr
- 405 N Colony Cir
- 101 Doughton Dr
- 3556 Iris St
- 644 Chowning Place
- 400 Beasley Rd
- 914 Greenhowe Dr
- 322 Lancaster Rd
