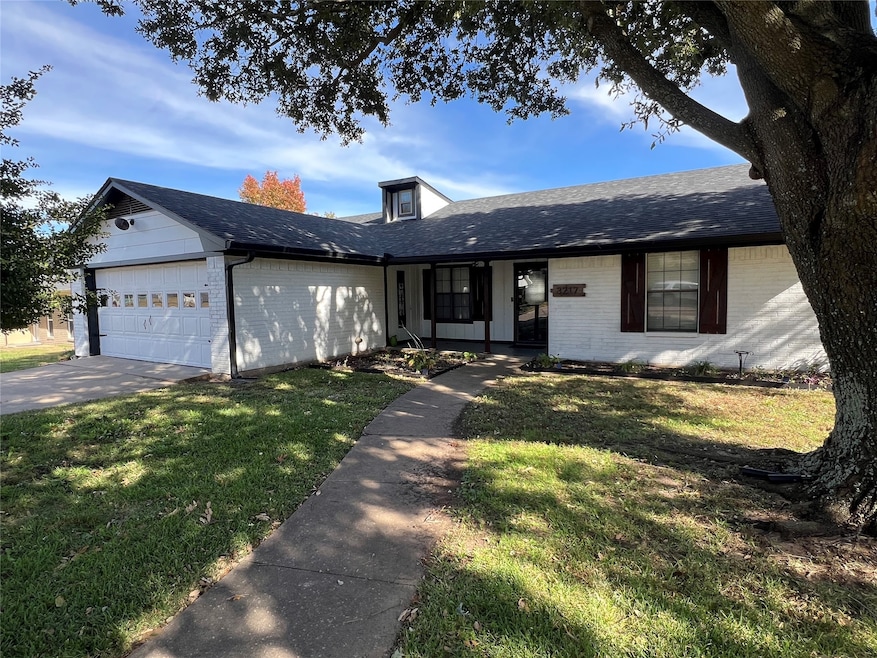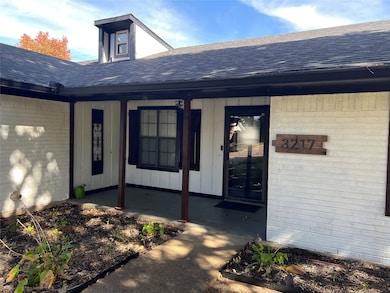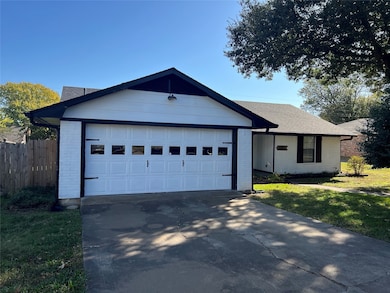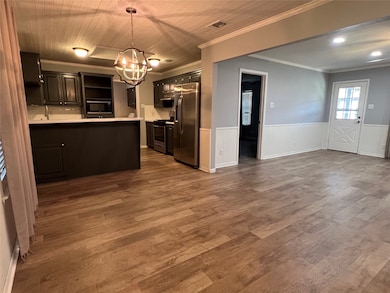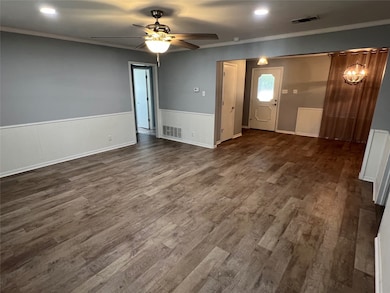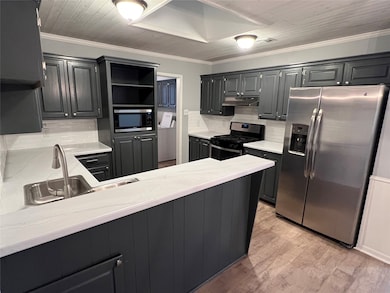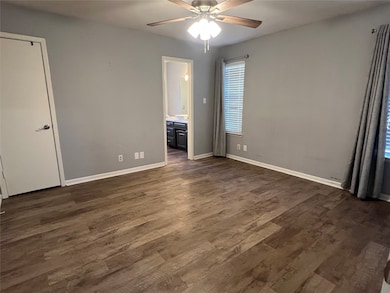3217 N Marseille Ln Sherman, TX 75090
Highlights
- Traditional Architecture
- Covered Patio or Porch
- Interior Lot
- Lawn
- 2 Car Attached Garage
- Built-In Features
About This Home
Welcome to this inviting three bedroom, two bath home featuring a freshly updated master bathroom and a spacious covered back patio, perfect for outdoor dining or relaxing evenings. This home is move-in ready and includes all major appliances: washer, dryer, microwave, dishwasher, and two refrigerators (one conveniently located in the kitchen and another in the garage). Situated just minutes from Sam’s Club and a wide selection of restaurants and shopping, this property offers the perfect mix of comfort and convenience.
Listing Agent
Texoma Experts Realty Brokerage Phone: 903-821-8566 License #0679079 Listed on: 11/13/2025

Home Details
Home Type
- Single Family
Est. Annual Taxes
- $5,088
Year Built
- Built in 1983
Lot Details
- 9,000 Sq Ft Lot
- Privacy Fence
- Wood Fence
- Landscaped
- Interior Lot
- Few Trees
- Lawn
- Back Yard
Parking
- 2 Car Attached Garage
- Front Facing Garage
- Single Garage Door
- Garage Door Opener
- Driveway
Home Design
- Traditional Architecture
- Brick Exterior Construction
- Slab Foundation
- Composition Roof
Interior Spaces
- 1,446 Sq Ft Home
- 1-Story Property
- Built-In Features
- Ceiling Fan
- Decorative Lighting
- Luxury Vinyl Plank Tile Flooring
- Fire and Smoke Detector
Kitchen
- Gas Oven
- Built-In Gas Range
- Microwave
- Dishwasher
- Disposal
Bedrooms and Bathrooms
- 3 Bedrooms
- Walk-In Closet
- 2 Full Bathrooms
Laundry
- Laundry in Utility Room
- Dryer
- Washer
Outdoor Features
- Covered Patio or Porch
Schools
- Percy W Neblett Elementary School
- Sherman High School
Utilities
- Central Heating and Cooling System
- Heating System Uses Natural Gas
- High Speed Internet
- Cable TV Available
Community Details
- Limit on the number of pets
- Pet Deposit $250
- Dogs and Cats Allowed
- Breed Restrictions
Listing and Financial Details
- Residential Lease
- Property Available on 11/13/25
- Tenant pays for all utilities, cable TV, electricity, insurance, sewer, trash collection, water
- 12 Month Lease Term
- Assessor Parcel Number 154834
Map
Source: North Texas Real Estate Information Systems (NTREIS)
MLS Number: 21111610
APN: 154834
- 3206 Northpoint Rd
- 1401 La Salle Dr
- 1705 La Salle Dr
- TBD N Calais St
- 25 Luther Ln
- 3707 Sumner Ct
- 805 La Salle Dr
- 815 E Pecan Grove Rd
- 1719 Moreland Dr
- 95 Meadowlake
- 2.18 Acres E Sara Swamy Dr
- 914 Boone Dr
- 2606 Bennett Ave
- 2516 Bennett Ave
- 1516 E Peyton St
- 15.125 acres E Peyton St
- 705 E Lamberth Rd
- TBD E Canyon Grove Rd
- 3706 Heatherwood Ln
- 2700 E Us-82
- 1401 La Salle Dr
- 1600 Lasalle Dr
- 3013 Northridge Dr
- 3118 N Calais St
- 1111 Gallagher Dr
- 3202 Burgandy Ln
- 925 Boone Dr
- 914 Boone Dr
- 3431 Rendezvous Way
- 211 E Canyon Grove Rd
- 2001 E Alma Ave
- 601 Graham Dr
- 4909 Indio Ln
- 1505 N Ross Ave
- 4800-4900 Knollwood Rd
- 2706 N Hickory St
- 306 W Mclain Dr
- 2407 N Hickory St
- 4919 Timberview Dr
- 2321 N Hickory St
