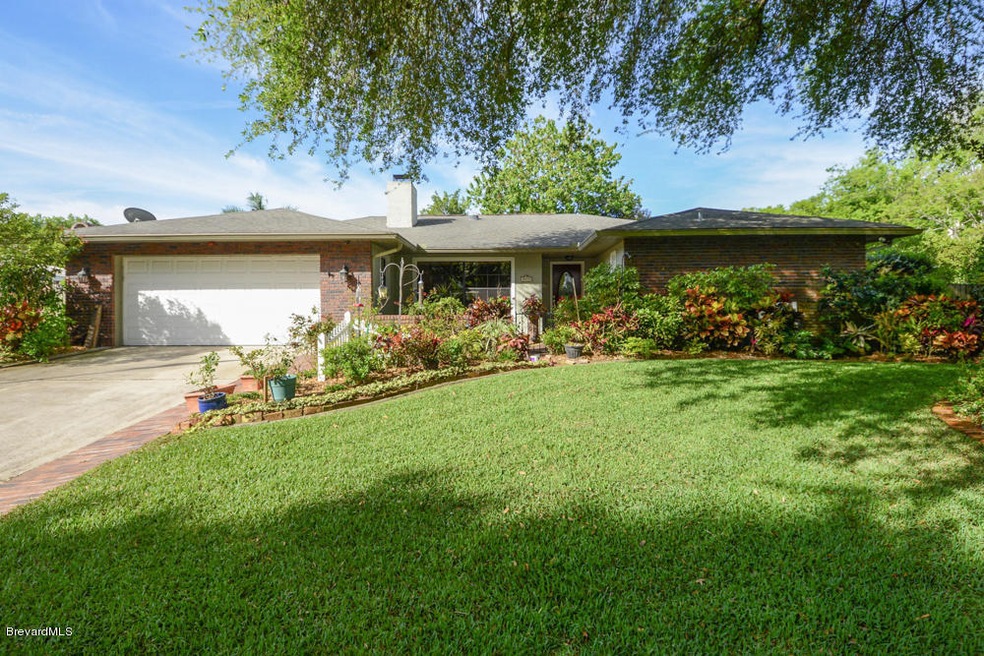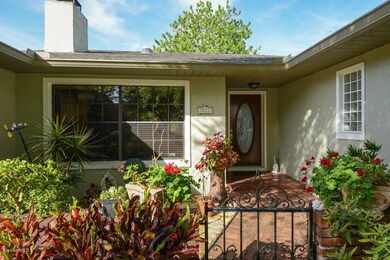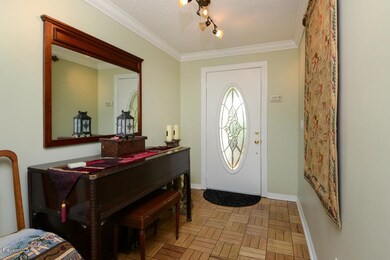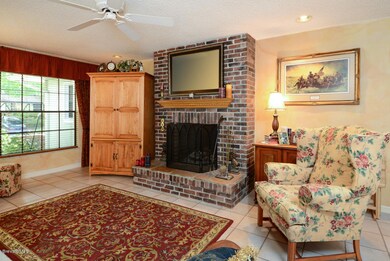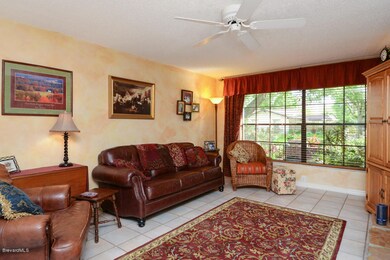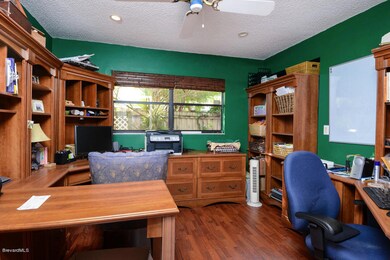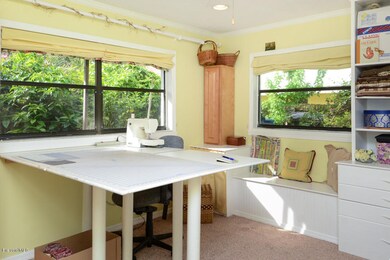
Highlights
- Private Pool
- Wood Flooring
- 2 Car Attached Garage
- Open Floorplan
- No HOA
- Built-In Features
About This Home
As of August 2023European charm with cascading gardens -winding brick walkways-iron gate greeting you at entry.Elevated shaded lot with Majestic Oak Tree and park like setting around .Walk- bike along Indian river to vibrant Cocoa Village filled with music/shops/restaurants and events.Lovely home cared for with attention to details.Upon entry-family room with Brick Fireplace- newly redone kitchen with modern lines all in solid maple wood.Kitchen is open to family room.Spacious living room/din room with solid red oak wood floors and crown moldings.Cozy Florida room opens up with French doors to screened Patio and pool area.Heated pool and waterfall very private with Tropicals all around makes you feel like on vacation all year long.Master bedroom has walk in closet.Master bath dual sink and large walk in shower.Split bedroom plan with privacy of master bedroom wing and 3 bedrooms on the other side. Built in storage and shelves in the bedroom/office. Extra large 2 car garage.Sec system.
Last Agent to Sell the Property
Cornell Real Estate License #3009434 Listed on: 04/04/2014
Last Buyer's Agent
Michele Madison
Tropical Realty & Inv. of Brev License #3272487
Home Details
Home Type
- Single Family
Est. Annual Taxes
- $1,694
Year Built
- Built in 1978
Lot Details
- 10,500 Sq Ft Lot
- East Facing Home
Parking
- 2 Car Attached Garage
- Garage Door Opener
Home Design
- Brick Exterior Construction
- Shingle Roof
- Concrete Siding
- Block Exterior
- Stucco
Interior Spaces
- 2,300 Sq Ft Home
- 1-Story Property
- Open Floorplan
- Built-In Features
- Ceiling Fan
- Wood Burning Fireplace
- Washer
Kitchen
- Electric Range
- <<microwave>>
- Dishwasher
Flooring
- Wood
- Tile
Bedrooms and Bathrooms
- 4 Bedrooms
- Split Bedroom Floorplan
- Walk-In Closet
- 2 Full Bathrooms
Pool
- Private Pool
Schools
- Fairglen Elementary School
- Cocoa Middle School
- Cocoa High School
Community Details
- No Home Owners Association
- High Point Unrec Subd Subdivision
Listing and Financial Details
- Assessor Parcel Number 24-36-17-03-0000e.0-0013.00
Ownership History
Purchase Details
Home Financials for this Owner
Home Financials are based on the most recent Mortgage that was taken out on this home.Purchase Details
Purchase Details
Purchase Details
Home Financials for this Owner
Home Financials are based on the most recent Mortgage that was taken out on this home.Purchase Details
Home Financials for this Owner
Home Financials are based on the most recent Mortgage that was taken out on this home.Purchase Details
Purchase Details
Similar Homes in Cocoa, FL
Home Values in the Area
Average Home Value in this Area
Purchase History
| Date | Type | Sale Price | Title Company |
|---|---|---|---|
| Warranty Deed | $465,000 | Dockside Title | |
| Warranty Deed | -- | Attorney | |
| Deed | $100 | -- | |
| Warranty Deed | $215,000 | State Title Partners Llp | |
| Warranty Deed | $156,000 | -- | |
| Warranty Deed | $125,900 | -- | |
| Warranty Deed | $134,000 | -- |
Mortgage History
| Date | Status | Loan Amount | Loan Type |
|---|---|---|---|
| Previous Owner | $238,000 | Unknown | |
| Previous Owner | $66,000 | Credit Line Revolving | |
| Previous Owner | $170,000 | Unknown | |
| Previous Owner | $124,800 | No Value Available |
Property History
| Date | Event | Price | Change | Sq Ft Price |
|---|---|---|---|---|
| 07/17/2025 07/17/25 | For Sale | $649,900 | +39.8% | $276 / Sq Ft |
| 08/31/2023 08/31/23 | Sold | $465,000 | +1.1% | $198 / Sq Ft |
| 08/12/2023 08/12/23 | Pending | -- | -- | -- |
| 08/10/2023 08/10/23 | For Sale | $459,900 | +113.9% | $196 / Sq Ft |
| 07/30/2014 07/30/14 | Sold | $215,000 | -6.1% | $93 / Sq Ft |
| 05/22/2014 05/22/14 | Pending | -- | -- | -- |
| 04/03/2014 04/03/14 | For Sale | $229,000 | -- | $100 / Sq Ft |
Tax History Compared to Growth
Tax History
| Year | Tax Paid | Tax Assessment Tax Assessment Total Assessment is a certain percentage of the fair market value that is determined by local assessors to be the total taxable value of land and additions on the property. | Land | Improvement |
|---|---|---|---|---|
| 2023 | $3,201 | $200,420 | $0 | $0 |
| 2022 | $2,987 | $194,590 | $0 | $0 |
| 2021 | $2,986 | $188,930 | $0 | $0 |
| 2020 | $2,899 | $186,330 | $0 | $0 |
| 2019 | $2,854 | $182,150 | $0 | $0 |
| 2018 | $2,654 | $178,760 | $0 | $0 |
| 2017 | $2,658 | $175,090 | $0 | $0 |
| 2016 | $2,667 | $171,490 | $60,000 | $111,490 |
| 2015 | $2,720 | $170,300 | $60,000 | $110,300 |
| 2014 | $1,886 | $128,030 | $40,000 | $88,030 |
Agents Affiliated with this Home
-
Sharon Sullivan

Seller's Agent in 2025
Sharon Sullivan
Real Broker, LLC
(703) 434-9463
16 Total Sales
-
Adam Maxfield

Seller's Agent in 2023
Adam Maxfield
Maxfield Home Solutions
(321) 423-8283
66 Total Sales
-
Margret Cornell
M
Seller's Agent in 2014
Margret Cornell
Cornell Real Estate
(321) 288-3014
149 Total Sales
-
M
Buyer's Agent in 2014
Michele Madison
Tropical Realty & Inv. of Brev
Map
Source: Space Coast MLS (Space Coast Association of REALTORS®)
MLS Number: 693427
APN: 24-36-17-03-0000E.0-0013.00
- 3209 Nottingham Ln
- 3204 Nottingham Ln
- 3236 Forest Hill Dr
- 3216 Buckingham Ln
- 3109 N Indian River Dr
- 3057 Skyline Dr
- 115 Gary Ln
- 32 Grandview Blvd
- 55 S Grandview Cir
- 2907 N Indian River Dr
- 406 Mcleod Dr
- 000 N Highway 1
- 306 Glen Ridge Rd
- 121 S Twin Lakes Rd
- 3605 Indian River Dr
- 2511 N Indian River Dr
- 1933 Quail Ridge Ct Unit 1104
- 1931 Quail Ridge Ct Unit 1201
- 160 Vanguard Cir
- 1605 La Marche Dr
