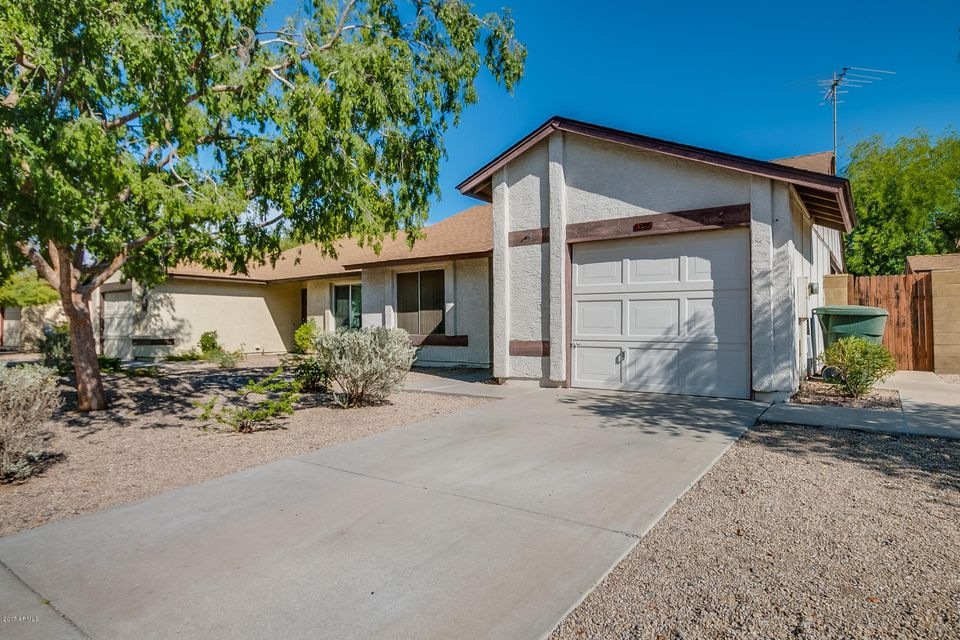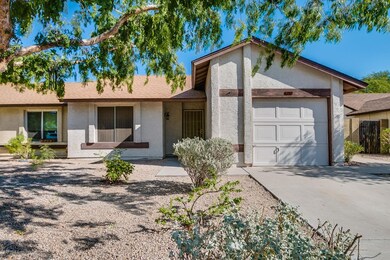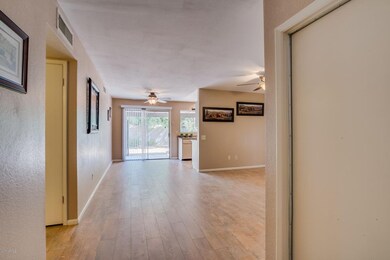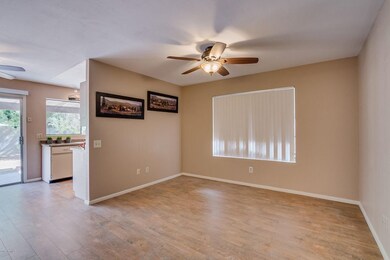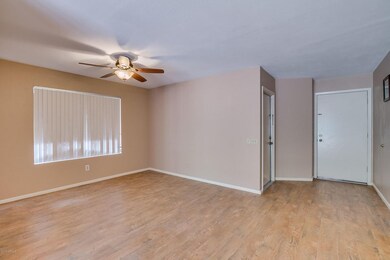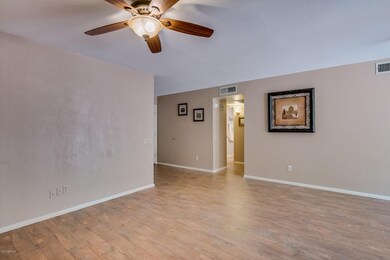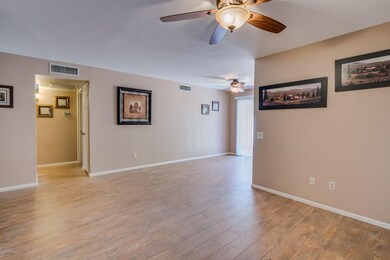
3217 W Runion Dr Phoenix, AZ 85027
North Deer Valley NeighborhoodHighlights
- Santa Fe Architecture
- Eat-In Kitchen
- Walk-In Closet
- Covered patio or porch
- Solar Screens
- Ceiling Fan
About This Home
As of February 2020Super cute home in desirable location of North Phoenix. Quiet neighborhood provides easy access to retail, freeway access via 101 & I-17 to all part of the valley. Home is well located in the neighborhood on interior lot with north/south exposure. This move-in ready home has been refreshed with new laminate hardwood flooring, new carpet & tile, new countertops, appliances and fresh paint. Nice floor plan offers living room upon entry, galley style kitchen within dining overlooking nicely sized backyard. Master bedroom has large closet, built in cabinet and step in shower. Other features include 1 car garage, laundry, covered patio and storage shed. Great home and ready for new owner!
Last Buyer's Agent
Maryam Talle
West USA Realty License #SA668336000
Townhouse Details
Home Type
- Townhome
Est. Annual Taxes
- $553
Year Built
- Built in 1986
Lot Details
- 4,089 Sq Ft Lot
- Desert faces the front of the property
- 1 Common Wall
- Block Wall Fence
- Front and Back Yard Sprinklers
Parking
- 1 Car Garage
Home Design
- Santa Fe Architecture
- Twin Home
- Wood Frame Construction
- Composition Roof
- Stucco
Interior Spaces
- 910 Sq Ft Home
- 1-Story Property
- Ceiling Fan
- Solar Screens
Kitchen
- Eat-In Kitchen
- <<builtInMicrowave>>
- Dishwasher
Flooring
- Carpet
- Laminate
Bedrooms and Bathrooms
- 2 Bedrooms
- Walk-In Closet
- 2 Bathrooms
Laundry
- Laundry in Garage
- Dryer
- Washer
Outdoor Features
- Covered patio or porch
Schools
- Paseo Hills Elementary
- Barry Goldwater High School
Utilities
- Refrigerated Cooling System
- Heating Available
- High Speed Internet
- Cable TV Available
Community Details
- Property has a Home Owners Association
- Sentry Management Association, Phone Number (480) 345-0046
- Built by ESTES HOMES
- Suncrest Villas West 5 Lot 394 413 Subdivision
Listing and Financial Details
- Tax Lot 289
- Assessor Parcel Number 206-07-296
Ownership History
Purchase Details
Home Financials for this Owner
Home Financials are based on the most recent Mortgage that was taken out on this home.Purchase Details
Home Financials for this Owner
Home Financials are based on the most recent Mortgage that was taken out on this home.Purchase Details
Home Financials for this Owner
Home Financials are based on the most recent Mortgage that was taken out on this home.Purchase Details
Home Financials for this Owner
Home Financials are based on the most recent Mortgage that was taken out on this home.Purchase Details
Home Financials for this Owner
Home Financials are based on the most recent Mortgage that was taken out on this home.Purchase Details
Purchase Details
Similar Homes in Phoenix, AZ
Home Values in the Area
Average Home Value in this Area
Purchase History
| Date | Type | Sale Price | Title Company |
|---|---|---|---|
| Interfamily Deed Transfer | -- | Infinity Title Agency Llc | |
| Warranty Deed | $178,000 | Infinity Title Agency Llc | |
| Warranty Deed | $165,000 | Nextitle | |
| Interfamily Deed Transfer | -- | Nextitle | |
| Warranty Deed | $130,000 | Capital Title Agency Inc | |
| Interfamily Deed Transfer | -- | Capital Title Agency Inc | |
| Warranty Deed | $81,500 | Capital Title Agency Inc | |
| Warranty Deed | $67,000 | Security Title |
Mortgage History
| Date | Status | Loan Amount | Loan Type |
|---|---|---|---|
| Open | $121,780 | New Conventional | |
| Previous Owner | $130,350 | New Conventional | |
| Previous Owner | $26,000 | Stand Alone Second | |
| Previous Owner | $104,000 | Purchase Money Mortgage | |
| Previous Owner | $104,000 | Purchase Money Mortgage |
Property History
| Date | Event | Price | Change | Sq Ft Price |
|---|---|---|---|---|
| 02/26/2020 02/26/20 | Sold | $178,000 | 0.0% | $196 / Sq Ft |
| 01/26/2020 01/26/20 | Pending | -- | -- | -- |
| 01/21/2020 01/21/20 | For Sale | $178,000 | 0.0% | $196 / Sq Ft |
| 01/21/2020 01/21/20 | Price Changed | $178,000 | +3.5% | $196 / Sq Ft |
| 01/01/2020 01/01/20 | Pending | -- | -- | -- |
| 12/28/2019 12/28/19 | For Sale | $172,000 | +4.2% | $189 / Sq Ft |
| 10/25/2017 10/25/17 | Sold | $165,000 | 0.0% | $181 / Sq Ft |
| 09/30/2017 09/30/17 | Pending | -- | -- | -- |
| 09/28/2017 09/28/17 | Price Changed | $165,000 | -1.5% | $181 / Sq Ft |
| 09/08/2017 09/08/17 | Price Changed | $167,500 | -1.5% | $184 / Sq Ft |
| 08/25/2017 08/25/17 | For Sale | $170,000 | 0.0% | $187 / Sq Ft |
| 08/17/2017 08/17/17 | Pending | -- | -- | -- |
| 08/10/2017 08/10/17 | Price Changed | $170,000 | -2.9% | $187 / Sq Ft |
| 07/22/2017 07/22/17 | For Sale | $175,000 | -- | $192 / Sq Ft |
Tax History Compared to Growth
Tax History
| Year | Tax Paid | Tax Assessment Tax Assessment Total Assessment is a certain percentage of the fair market value that is determined by local assessors to be the total taxable value of land and additions on the property. | Land | Improvement |
|---|---|---|---|---|
| 2025 | $669 | $7,770 | -- | -- |
| 2024 | $658 | $7,400 | -- | -- |
| 2023 | $658 | $20,850 | $4,170 | $16,680 |
| 2022 | $633 | $15,820 | $3,160 | $12,660 |
| 2021 | $661 | $14,230 | $2,840 | $11,390 |
| 2020 | $649 | $12,810 | $2,560 | $10,250 |
| 2019 | $629 | $11,450 | $2,290 | $9,160 |
| 2018 | $607 | $10,220 | $2,040 | $8,180 |
| 2017 | $586 | $9,300 | $1,860 | $7,440 |
| 2016 | $553 | $7,980 | $1,590 | $6,390 |
| 2015 | $494 | $6,420 | $1,280 | $5,140 |
Agents Affiliated with this Home
-
Trudy Moore

Seller's Agent in 2020
Trudy Moore
HomeSmart
(602) 799-9954
2 in this area
64 Total Sales
-
M
Buyer's Agent in 2020
Maria Aldana Sierra
Keller Williams Realty Sonoran Living
-
Chad Arend

Seller's Agent in 2017
Chad Arend
HomeSmart
(602) 740-2074
5 in this area
101 Total Sales
-
M
Buyer's Agent in 2017
Maryam Talle
West USA Realty
Map
Source: Arizona Regional Multiple Listing Service (ARMLS)
MLS Number: 5636765
APN: 206-07-296
- 3201 W Mohawk Ln
- 3146 W Irma Ln
- 3106 W Mohawk Ln
- 3039 W Ross Ave
- 19850 N 33rd Ave
- 3027 W Zachary Dr
- 3329 W Ross Ave
- 3155 W Covey Ln
- 3006 W Matthew Dr
- 20822 N 34th Dr
- 20626 N 35th Ave
- 3014 W Zachary Dr
- 21061 N 33rd Dr
- 3502 W Potter Dr Unit 132
- 21057 N 34th Dr Unit 10
- 20644 N 36th Ave
- 3414 W Marco Polo Rd
- 3354 W Rose Garden Ln
- 3018 W Horsham Dr Unit II
- 3541 W Monona Dr
