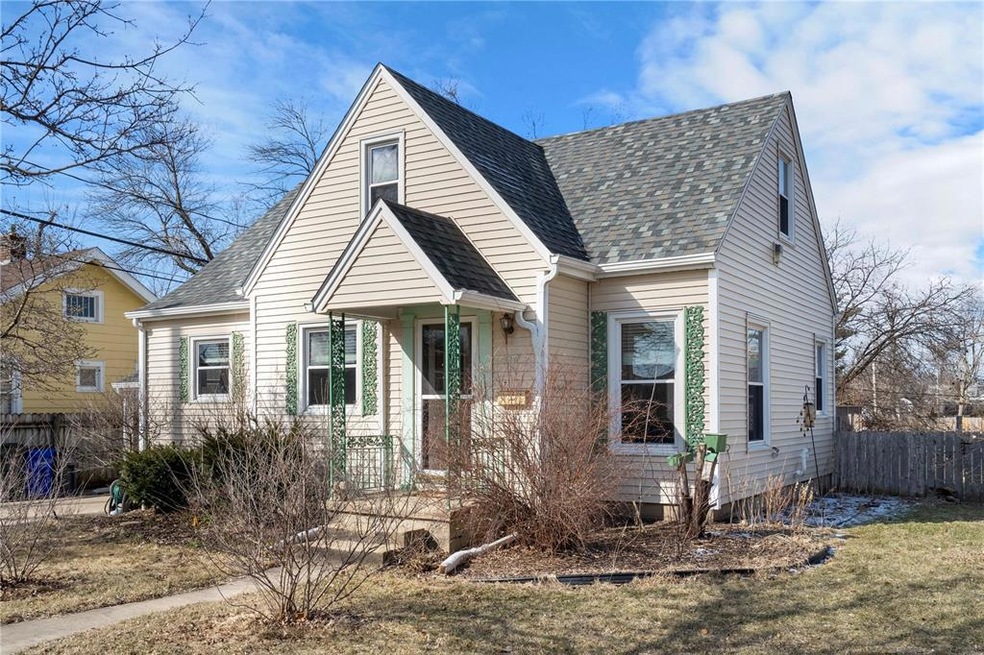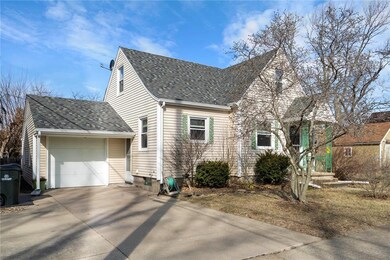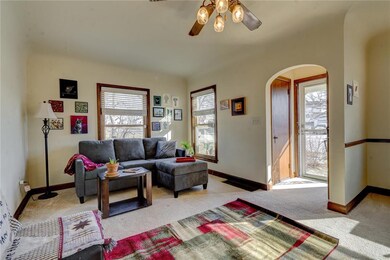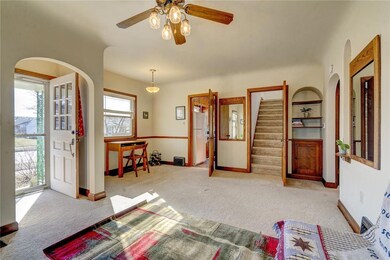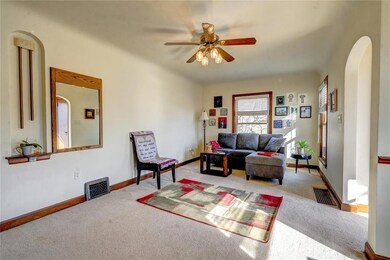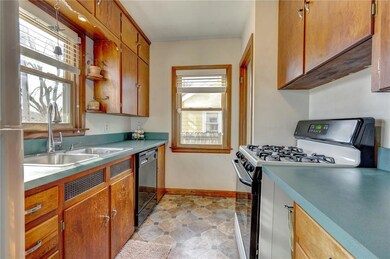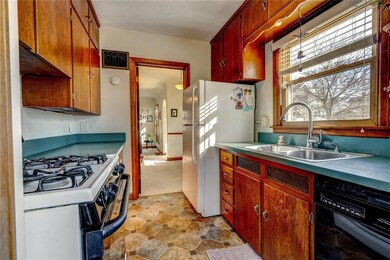
3218 C Ave NE Cedar Rapids, IA 52402
Kenwood Park NeighborhoodHighlights
- Deck
- 1 Car Attached Garage
- Guest Parking
- Main Floor Primary Bedroom
- Forced Air Cooling System
- Family Room
About This Home
As of April 2023This is a well maintained 1,110 square foot 1.5 story 3-bedroom, 1.5 bath home, with 2 bedrooms downstairs and one on the second floor. It has lovely details including coved ceilings and arched doorways in the living and dining area, built-ins as well as ornamental hardware for both cabinetry and doors. Original hardwood floors in both downstairs bedrooms, and the living room, dining room and upstairs bedroom are carpeted with newer carpet. There is fresh paint throughout the entire home.
Entering through the side door near the attached garage there is a coat and shoe closet, the stairs lead down to a full basement. The basement boasts a half bath, laundry area, floor to ceiling cabinetry along one wall for storage, and a tool/workbench area. Washer, dryer, dehumidifier, standup freezer, and water heater to stay.
The light filled kitchen has ample storage space in hardwood cabinets that reach to the ceiling. Included are gas stove, refrigerator with an automatic ice maker, dishwasher, and garbage disposal.
The upstairs bedroom is also light filled and the adjoining alcove is perfect as a reading nook or kids play area. There’s plenty of storage space in the eaves along each side of the house.
The fully fenced backyard is perfect for outdoor entertaining with the 16’x14’ deck overlooking the large yard. Southern sun throughout the day makes it a gardener’s delight with established ornamental plants, and vegetables which flourish in the rich soil. The two grape vines, two blueberry bushes and four fruit trees which were planted 2.5 years ago will produce soon! (Fruit trees: 5 in 1 Pear, Giant Asian Pear, 5 in 1 Plum and 5 in 1 Peach!) Cherry tomatoes will automatically pop up on the South side as well as gorgeous sunflowers on the North side of the yard. Best yet is a thoughtfully designed walk-in Custom Chicken Coop
Home Details
Home Type
- Single Family
Est. Annual Taxes
- $2,369
Year Built
- 1940
Lot Details
- 6,403 Sq Ft Lot
- Lot Dimensions are 80 x 80
- Fenced
Home Design
- Frame Construction
- Vinyl Construction Material
Interior Spaces
- 1,100 Sq Ft Home
- 1.5-Story Property
- Family Room
Kitchen
- Range<<rangeHoodToken>>
- <<microwave>>
- Dishwasher
- Disposal
Bedrooms and Bathrooms
- 3 Bedrooms | 2 Main Level Bedrooms
- Primary Bedroom on Main
Laundry
- Dryer
- Washer
Basement
- Basement Fills Entire Space Under The House
- Block Basement Construction
Parking
- 1 Car Attached Garage
- Garage Door Opener
- Guest Parking
Outdoor Features
- Deck
Utilities
- Forced Air Cooling System
- Heating System Uses Gas
- Gas Water Heater
- Satellite Dish
- Cable TV Available
Ownership History
Purchase Details
Purchase Details
Home Financials for this Owner
Home Financials are based on the most recent Mortgage that was taken out on this home.Purchase Details
Home Financials for this Owner
Home Financials are based on the most recent Mortgage that was taken out on this home.Similar Homes in the area
Home Values in the Area
Average Home Value in this Area
Purchase History
| Date | Type | Sale Price | Title Company |
|---|---|---|---|
| Warranty Deed | $112,000 | None Listed On Document | |
| Warranty Deed | $176,000 | None Listed On Document | |
| Warranty Deed | $128,500 | None Available |
Mortgage History
| Date | Status | Loan Amount | Loan Type |
|---|---|---|---|
| Previous Owner | $170,235 | New Conventional |
Property History
| Date | Event | Price | Change | Sq Ft Price |
|---|---|---|---|---|
| 04/20/2023 04/20/23 | Sold | $175,501 | +6.4% | $160 / Sq Ft |
| 03/22/2023 03/22/23 | Pending | -- | -- | -- |
| 03/20/2023 03/20/23 | For Sale | $165,000 | +28.4% | $150 / Sq Ft |
| 08/31/2020 08/31/20 | Sold | $128,500 | -4.8% | $116 / Sq Ft |
| 07/14/2020 07/14/20 | Pending | -- | -- | -- |
| 07/09/2020 07/09/20 | Price Changed | $135,000 | -2.2% | $122 / Sq Ft |
| 06/30/2020 06/30/20 | For Sale | $138,000 | -- | $124 / Sq Ft |
Tax History Compared to Growth
Tax History
| Year | Tax Paid | Tax Assessment Tax Assessment Total Assessment is a certain percentage of the fair market value that is determined by local assessors to be the total taxable value of land and additions on the property. | Land | Improvement |
|---|---|---|---|---|
| 2023 | $2,408 | $135,400 | $25,200 | $110,200 |
| 2022 | $2,184 | $123,000 | $23,000 | $100,000 |
| 2021 | $2,240 | $114,400 | $19,700 | $94,700 |
| 2020 | $2,240 | $110,100 | $19,700 | $90,400 |
| 2019 | $2,010 | $101,800 | $18,600 | $83,200 |
| 2018 | $1,950 | $101,800 | $18,600 | $83,200 |
| 2017 | $2,053 | $101,000 | $18,600 | $82,400 |
| 2016 | $2,053 | $96,600 | $18,600 | $78,000 |
| 2015 | $2,001 | $94,068 | $26,280 | $67,788 |
| 2014 | $1,816 | $96,186 | $26,280 | $69,906 |
| 2013 | $1,818 | $96,186 | $26,280 | $69,906 |
Agents Affiliated with this Home
-
Bev Green

Seller's Agent in 2023
Bev Green
Realty87
(319) 310-4040
5 in this area
92 Total Sales
-
Rossilyn Babington

Buyer's Agent in 2023
Rossilyn Babington
Pinnacle Realty LLC
(319) 804-5621
8 in this area
169 Total Sales
-
B
Seller's Agent in 2020
Ben Wheeler
Realty87
-
Brian Hanna
B
Buyer's Agent in 2020
Brian Hanna
SKOGMAN REALTY
(319) 777-1854
1 in this area
38 Total Sales
Map
Source: Cedar Rapids Area Association of REALTORS®
MLS Number: 2301758
APN: 14104-05025-00000
- 609 34th St NE
- 3107 E Ave NE
- 3033 E Ave NE
- 120 32nd St NE
- 703 34th St NE
- 331 36th St NE
- 609 37th St NE
- 638 36th St NE
- 431 37th St NE
- 3514 Elm Ave SE
- 744 30th St NE
- 751 30th St NE
- 2500 G Ave NE
- 2607 B Ave NE
- 309 29th Street Dr SE
- 3825 Hart Ct NE
- 362 30th Street Dr SE
- 361 30th Street Dr SE
- 1039 31st St NE
- 2500 D Ave NE
