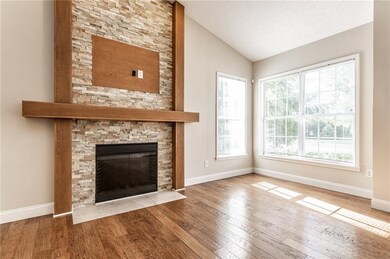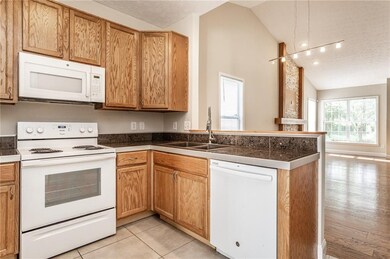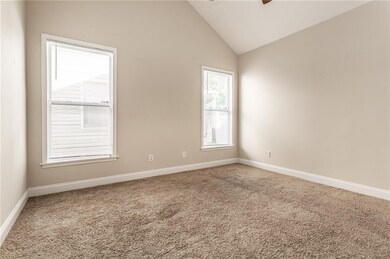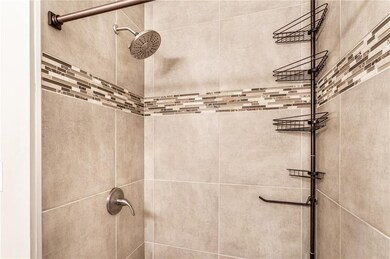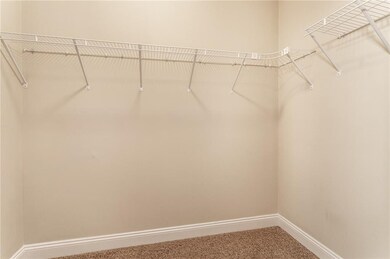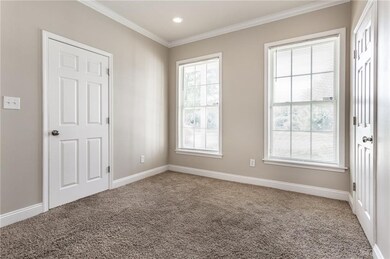
3218 Shepperton Blvd Indianapolis, IN 46228
Snacks/Guion Creek NeighborhoodHighlights
- Contemporary Architecture
- Cathedral Ceiling
- Thermal Windows
- North Central High School Rated A-
- Wood Flooring
- 2 Car Attached Garage
About This Home
As of September 2020Lucky you! Impressive brick front porch graced with columns. 3 bedrooms, 2 full baths in newer home with a Great Room, floor-to-ceiling stacked stone fireplace and cathedral ceiling. Hand scraped hickory hardwoods in Great Rm.Open floor plan from Great Room to kitchen with 42-inch cabinets, granite counters. All appliances, including washer and dryer, stay. Spirits soar in master bedroom with cathedral ceiling; walk-in closet, tiled shower with snazzy horizontal tiled band. Larger 2-car attached garage. Patio and courtyard are fenced. Across from green space. Rheem water htr 2019.
Last Agent to Sell the Property
F.C. Tucker Company License #RB14043636 Listed on: 08/06/2020

Last Buyer's Agent
Candice Childs
Scott Estates
Home Details
Home Type
- Single Family
Est. Annual Taxes
- $1,006
Year Built
- Built in 2005
Lot Details
- 3,311 Sq Ft Lot
- Privacy Fence
Parking
- 2 Car Attached Garage
- Driveway
Home Design
- Contemporary Architecture
- Ranch Style House
- Brick Exterior Construction
- Slab Foundation
- Vinyl Siding
Interior Spaces
- 1,270 Sq Ft Home
- Woodwork
- Cathedral Ceiling
- Electric Fireplace
- Thermal Windows
- Great Room with Fireplace
- Combination Kitchen and Dining Room
- Wood Flooring
- Attic Access Panel
- Fire and Smoke Detector
Kitchen
- Electric Oven
- <<builtInMicrowave>>
- Dishwasher
Bedrooms and Bathrooms
- 3 Bedrooms
- Walk-In Closet
- 2 Full Bathrooms
Laundry
- Dryer
- Washer
Utilities
- Forced Air Heating and Cooling System
- High Speed Internet
Community Details
- Association fees include home owners, maintenance, parkplayground, management
- Cheswick Place Subdivision
- Property managed by Polaris Property Management
Listing and Financial Details
- Assessor Parcel Number 490616129001012800
Ownership History
Purchase Details
Home Financials for this Owner
Home Financials are based on the most recent Mortgage that was taken out on this home.Purchase Details
Home Financials for this Owner
Home Financials are based on the most recent Mortgage that was taken out on this home.Purchase Details
Home Financials for this Owner
Home Financials are based on the most recent Mortgage that was taken out on this home.Purchase Details
Purchase Details
Home Financials for this Owner
Home Financials are based on the most recent Mortgage that was taken out on this home.Purchase Details
Home Financials for this Owner
Home Financials are based on the most recent Mortgage that was taken out on this home.Purchase Details
Home Financials for this Owner
Home Financials are based on the most recent Mortgage that was taken out on this home.Similar Homes in Indianapolis, IN
Home Values in the Area
Average Home Value in this Area
Purchase History
| Date | Type | Sale Price | Title Company |
|---|---|---|---|
| Warranty Deed | $153,000 | Enterprise Title | |
| Warranty Deed | -- | Attorney | |
| Deed | $97,500 | -- | |
| Quit Claim Deed | -- | -- | |
| Warranty Deed | -- | None Available | |
| Corporate Deed | -- | None Available | |
| Warranty Deed | -- | None Available |
Mortgage History
| Date | Status | Loan Amount | Loan Type |
|---|---|---|---|
| Open | $150,228 | FHA | |
| Previous Owner | $4,540 | Stand Alone Second | |
| Previous Owner | $111,443 | FHA | |
| Previous Owner | $63,000 | Purchase Money Mortgage | |
| Previous Owner | $119,990 | New Conventional |
Property History
| Date | Event | Price | Change | Sq Ft Price |
|---|---|---|---|---|
| 09/09/2020 09/09/20 | Sold | $153,000 | +9.4% | $120 / Sq Ft |
| 08/06/2020 08/06/20 | Pending | -- | -- | -- |
| 08/06/2020 08/06/20 | For Sale | $139,900 | 0.0% | $110 / Sq Ft |
| 05/10/2019 05/10/19 | Rented | $1,220 | 0.0% | -- |
| 05/09/2019 05/09/19 | Under Contract | -- | -- | -- |
| 05/02/2019 05/02/19 | For Rent | $1,220 | 0.0% | -- |
| 05/28/2013 05/28/13 | Sold | $97,500 | -7.1% | $77 / Sq Ft |
| 04/04/2013 04/04/13 | Pending | -- | -- | -- |
| 02/13/2013 02/13/13 | For Sale | $104,900 | +105.7% | $83 / Sq Ft |
| 01/26/2012 01/26/12 | Sold | $51,000 | 0.0% | $40 / Sq Ft |
| 01/17/2012 01/17/12 | Pending | -- | -- | -- |
| 12/06/2011 12/06/11 | For Sale | $51,000 | -- | $40 / Sq Ft |
Tax History Compared to Growth
Tax History
| Year | Tax Paid | Tax Assessment Tax Assessment Total Assessment is a certain percentage of the fair market value that is determined by local assessors to be the total taxable value of land and additions on the property. | Land | Improvement |
|---|---|---|---|---|
| 2024 | $2,219 | $191,700 | $32,800 | $158,900 |
| 2023 | $2,219 | $190,400 | $32,800 | $157,600 |
| 2022 | $1,951 | $162,200 | $32,800 | $129,400 |
| 2021 | $1,577 | $136,100 | $13,100 | $123,000 |
| 2020 | $1,297 | $123,100 | $13,100 | $110,000 |
| 2019 | $1,086 | $114,600 | $13,100 | $101,500 |
| 2018 | $1,007 | $110,900 | $13,100 | $97,800 |
| 2017 | $893 | $104,300 | $13,100 | $91,200 |
| 2016 | $835 | $103,400 | $13,100 | $90,300 |
| 2014 | $692 | $98,700 | $24,500 | $74,200 |
| 2013 | $2,135 | $104,700 | $24,500 | $80,200 |
Agents Affiliated with this Home
-
Pegg Kennedy

Seller's Agent in 2020
Pegg Kennedy
F.C. Tucker Company
(317) 223-1692
5 in this area
234 Total Sales
-
C
Buyer's Agent in 2020
Candice Childs
Scott Estates
-
Daniel Baldini
D
Seller's Agent in 2019
Daniel Baldini
Polaris Real Estate Group, INC
(317) 749-2766
1 in this area
23 Total Sales
-
M
Seller's Agent in 2013
Monica Earlywine
-
M
Buyer's Agent in 2013
Mark Baldwin
-
Scott Wynkoop

Seller's Agent in 2012
Scott Wynkoop
Wynkoop Brokerage Firm, LLC
(317) 590-5032
2 in this area
275 Total Sales
Map
Source: MIBOR Broker Listing Cooperative®
MLS Number: MBR21730180
APN: 49-06-16-129-001.012-800
- 3225 W 39th St
- 4302 Kessler Boulevard Dr N
- 2916 Sunmeadow Way
- 3056 Meeting House Ln
- 4285 Springwood Trail
- 4140 Melbourne Rd
- 4130 Robertson Ct
- 2421 W 39th St
- 3253 W 34th St
- 4350 Sylvan Rd
- 3401 W Kessler Blvd Dr N
- 2267 Rome Dr Unit A
- 2263 Rome Dr
- 2925 Highwoods Dr
- 4411 Rotterdam Dr
- 3244 Devereaux Dr
- 3852 Knollton Rd
- 4567 Lincoln Rd
- 4566 Melbourne Rd
- 3147 Bonham Dr

