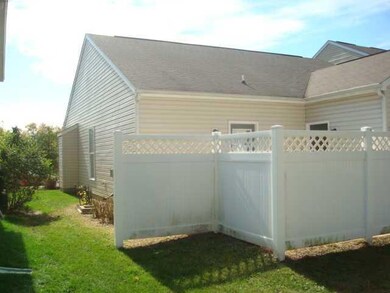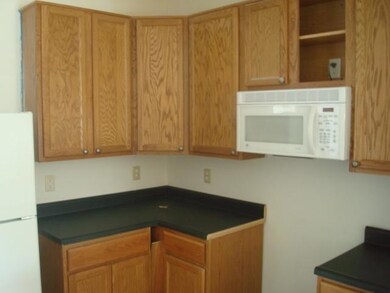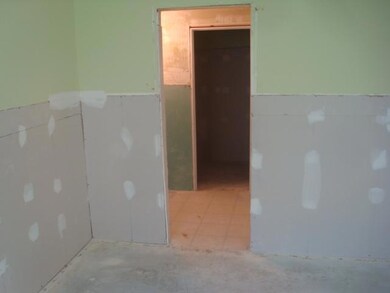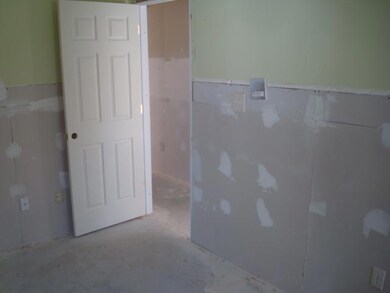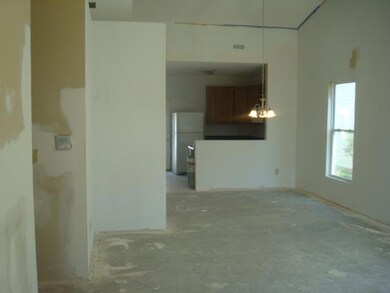
3218 Shepperton Blvd Indianapolis, IN 46228
Snacks/Guion Creek NeighborhoodHighlights
- Ranch Style House
- 1 Fireplace
- 2 Car Attached Garage
- North Central High School Rated A-
- Covered patio or porch
- Eat-In Kitchen
About This Home
As of September 2020Newer construction 3 bedroom and 2 bath ranch home has an open floor plan concept, covered porch, patio and 2 car attached garage. Living room has a fireplace and vaulted ceiling. You can finish the interior of this home to suite your taste!!! Would make a great starter home or investment property!!
Last Agent to Sell the Property
Wynkoop Brokerage Firm, LLC Brokerage Email: Scott@IndianaREO.com License #RB14037140 Listed on: 12/06/2011
Co-Listed By
Josh Wetzel
Dropped Members Brokerage Email: Scott@IndianaREO.com License #RB14028147
Last Buyer's Agent
Monica Earlywine
Home Details
Home Type
- Single Family
Year Built
- Built in 2005
Lot Details
- 3,049 Sq Ft Lot
- Landscaped with Trees
HOA Fees
- $27 Monthly HOA Fees
Parking
- 2 Car Attached Garage
Home Design
- Ranch Style House
- Slab Foundation
- Vinyl Construction Material
Interior Spaces
- 1,270 Sq Ft Home
- 1 Fireplace
- Window Screens
- Fire and Smoke Detector
- Eat-In Kitchen
Bedrooms and Bathrooms
- 3 Bedrooms
- 2 Full Bathrooms
Outdoor Features
- Covered patio or porch
Utilities
- Forced Air Heating System
- Electric Water Heater
Community Details
- Association fees include home owners
- Cheswick Place Subdivision
Listing and Financial Details
- Tax Lot 3
- Assessor Parcel Number 490616129001012800
Ownership History
Purchase Details
Home Financials for this Owner
Home Financials are based on the most recent Mortgage that was taken out on this home.Purchase Details
Home Financials for this Owner
Home Financials are based on the most recent Mortgage that was taken out on this home.Purchase Details
Home Financials for this Owner
Home Financials are based on the most recent Mortgage that was taken out on this home.Purchase Details
Purchase Details
Home Financials for this Owner
Home Financials are based on the most recent Mortgage that was taken out on this home.Purchase Details
Home Financials for this Owner
Home Financials are based on the most recent Mortgage that was taken out on this home.Purchase Details
Home Financials for this Owner
Home Financials are based on the most recent Mortgage that was taken out on this home.Similar Homes in Indianapolis, IN
Home Values in the Area
Average Home Value in this Area
Purchase History
| Date | Type | Sale Price | Title Company |
|---|---|---|---|
| Warranty Deed | $153,000 | Enterprise Title | |
| Warranty Deed | -- | Attorney | |
| Deed | $97,500 | -- | |
| Quit Claim Deed | -- | -- | |
| Warranty Deed | -- | None Available | |
| Corporate Deed | -- | None Available | |
| Warranty Deed | -- | None Available |
Mortgage History
| Date | Status | Loan Amount | Loan Type |
|---|---|---|---|
| Open | $150,228 | FHA | |
| Previous Owner | $4,540 | Stand Alone Second | |
| Previous Owner | $111,443 | FHA | |
| Previous Owner | $63,000 | Purchase Money Mortgage | |
| Previous Owner | $119,990 | New Conventional |
Property History
| Date | Event | Price | Change | Sq Ft Price |
|---|---|---|---|---|
| 09/09/2020 09/09/20 | Sold | $153,000 | +9.4% | $120 / Sq Ft |
| 08/06/2020 08/06/20 | Pending | -- | -- | -- |
| 08/06/2020 08/06/20 | For Sale | $139,900 | 0.0% | $110 / Sq Ft |
| 05/10/2019 05/10/19 | Rented | $1,220 | 0.0% | -- |
| 05/09/2019 05/09/19 | Under Contract | -- | -- | -- |
| 05/02/2019 05/02/19 | For Rent | $1,220 | 0.0% | -- |
| 05/28/2013 05/28/13 | Sold | $97,500 | -7.1% | $77 / Sq Ft |
| 04/04/2013 04/04/13 | Pending | -- | -- | -- |
| 02/13/2013 02/13/13 | For Sale | $104,900 | +105.7% | $83 / Sq Ft |
| 01/26/2012 01/26/12 | Sold | $51,000 | 0.0% | $40 / Sq Ft |
| 01/17/2012 01/17/12 | Pending | -- | -- | -- |
| 12/06/2011 12/06/11 | For Sale | $51,000 | -- | $40 / Sq Ft |
Tax History Compared to Growth
Tax History
| Year | Tax Paid | Tax Assessment Tax Assessment Total Assessment is a certain percentage of the fair market value that is determined by local assessors to be the total taxable value of land and additions on the property. | Land | Improvement |
|---|---|---|---|---|
| 2024 | $2,219 | $191,700 | $32,800 | $158,900 |
| 2023 | $2,219 | $190,400 | $32,800 | $157,600 |
| 2022 | $1,951 | $162,200 | $32,800 | $129,400 |
| 2021 | $1,577 | $136,100 | $13,100 | $123,000 |
| 2020 | $1,297 | $123,100 | $13,100 | $110,000 |
| 2019 | $1,086 | $114,600 | $13,100 | $101,500 |
| 2018 | $1,007 | $110,900 | $13,100 | $97,800 |
| 2017 | $893 | $104,300 | $13,100 | $91,200 |
| 2016 | $835 | $103,400 | $13,100 | $90,300 |
| 2014 | $692 | $98,700 | $24,500 | $74,200 |
| 2013 | $2,135 | $104,700 | $24,500 | $80,200 |
Agents Affiliated with this Home
-
Pegg Kennedy

Seller's Agent in 2020
Pegg Kennedy
F.C. Tucker Company
(317) 223-1692
5 in this area
234 Total Sales
-
C
Buyer's Agent in 2020
Candice Childs
Scott Estates
-
Daniel Baldini
D
Seller's Agent in 2019
Daniel Baldini
Polaris Real Estate Group, INC
(317) 749-2766
1 in this area
23 Total Sales
-
M
Seller's Agent in 2013
Monica Earlywine
-
M
Buyer's Agent in 2013
Mark Baldwin
-
Scott Wynkoop

Seller's Agent in 2012
Scott Wynkoop
Wynkoop Brokerage Firm, LLC
(317) 590-5032
2 in this area
275 Total Sales
Map
Source: MIBOR Broker Listing Cooperative®
MLS Number: 21152039
APN: 49-06-16-129-001.012-800
- 3225 W 39th St
- 4302 Kessler Boulevard Dr N
- 2916 Sunmeadow Way
- 3056 Meeting House Ln
- 4285 Springwood Trail
- 4140 Melbourne Rd
- 4130 Robertson Ct
- 2421 W 39th St
- 3253 W 34th St
- 3401 W Kessler Blvd Dr N
- 4350 Sylvan Rd
- 2267 Rome Dr Unit A
- 2263 Rome Dr
- 2925 Highwoods Dr
- 4411 Rotterdam Dr
- 3244 Devereaux Dr
- 3852 Knollton Rd
- 4567 Lincoln Rd
- 3147 Bonham Dr
- 4566 Melbourne Rd

